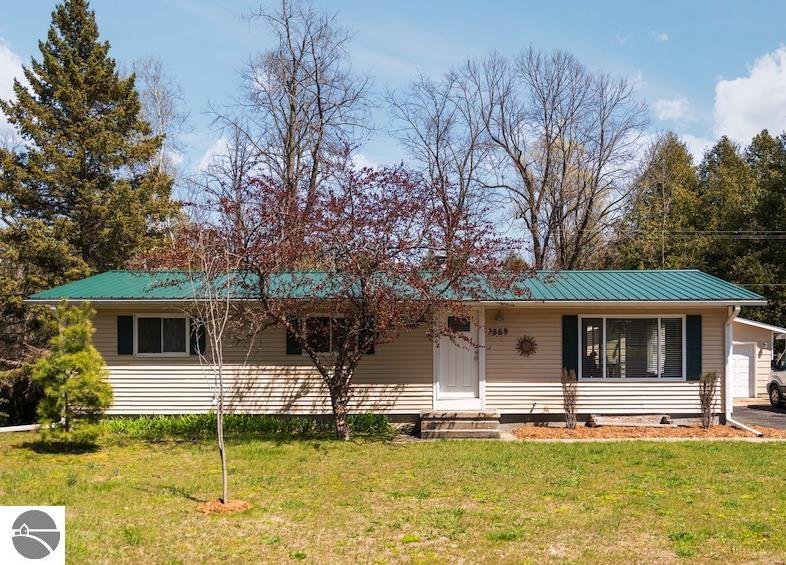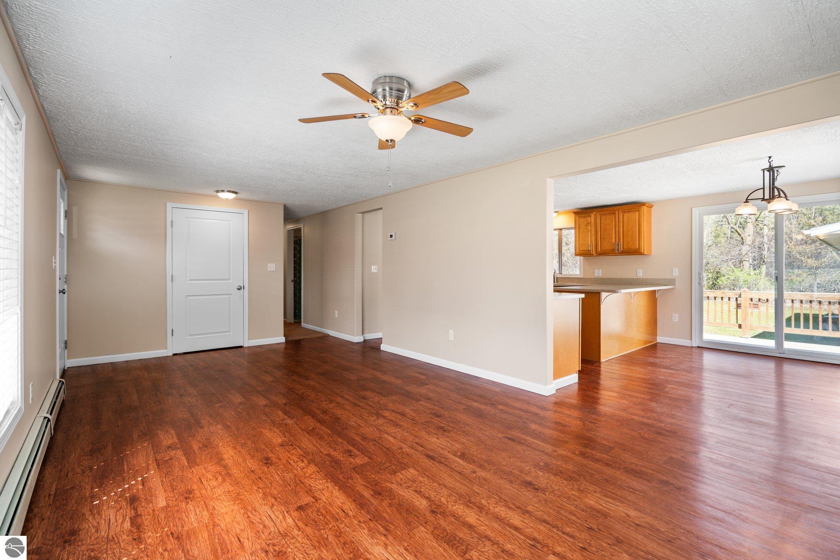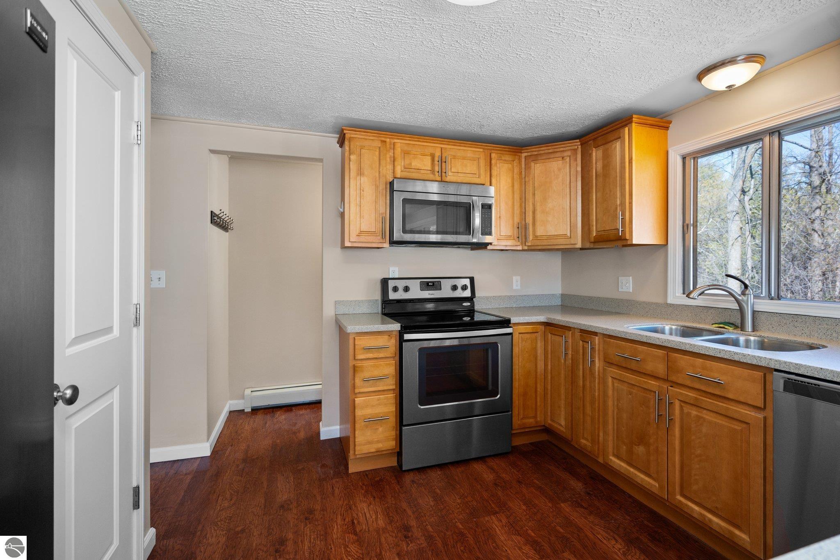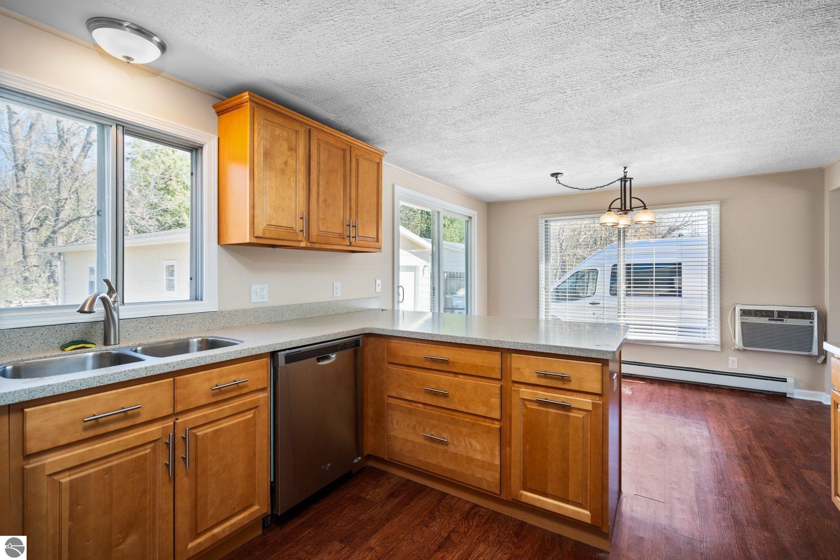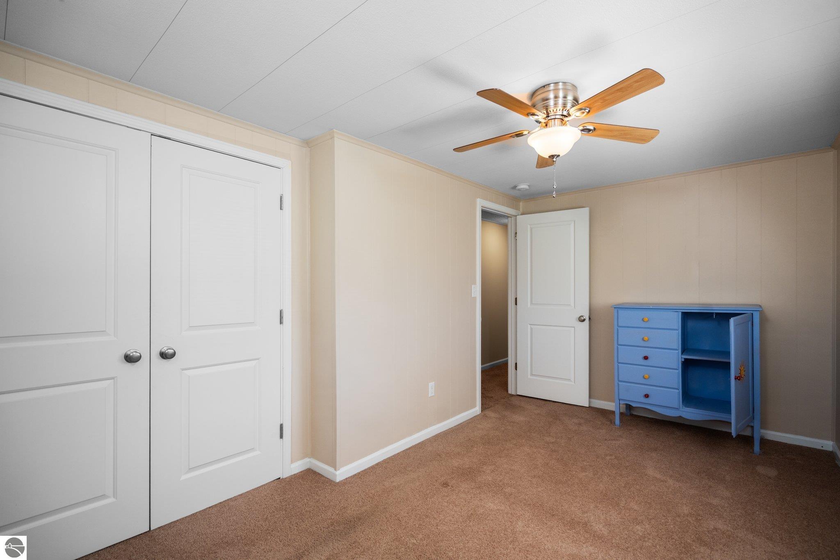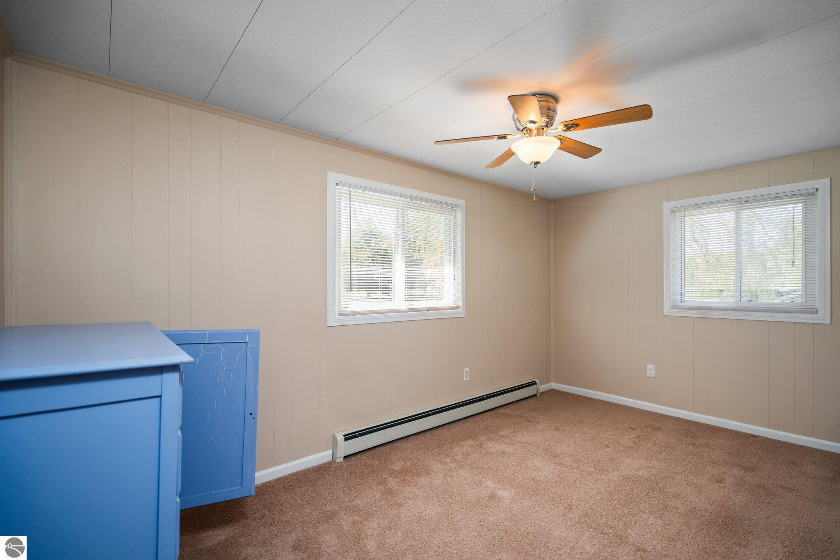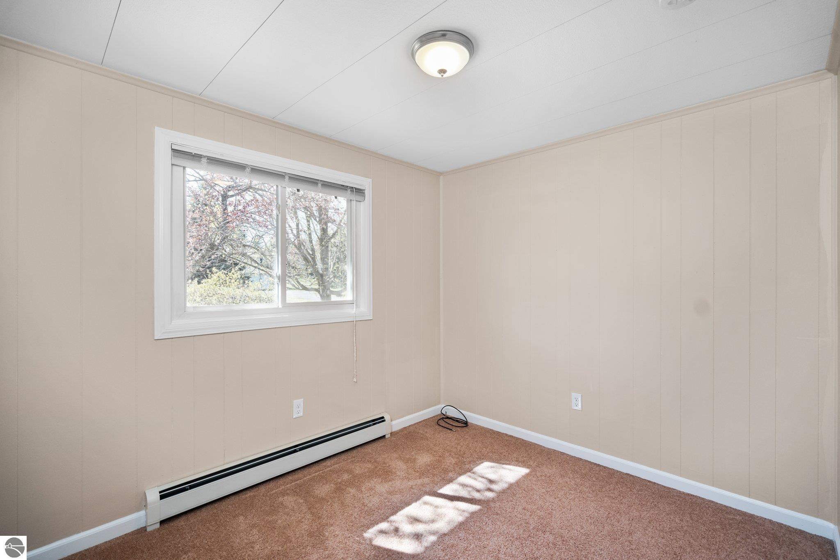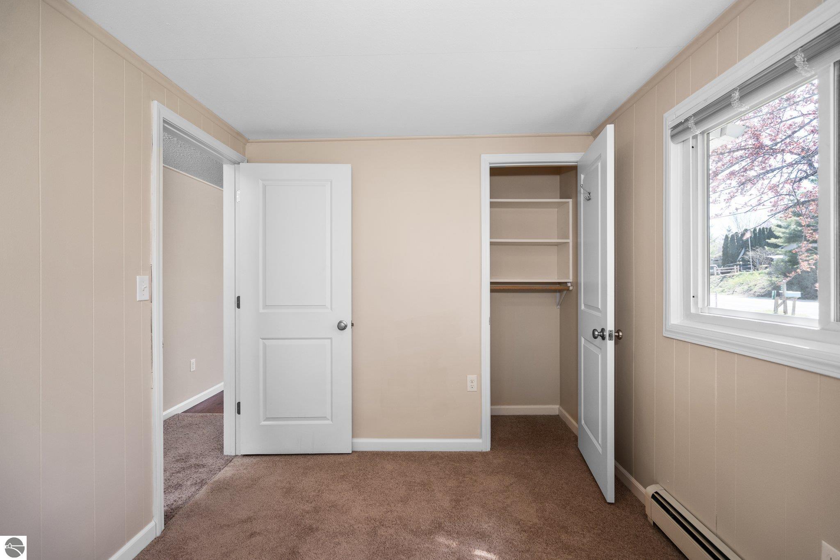Basics
- Date added: Added 3 weeks ago
- Category: Single Family
- Type: Residential
- Status: Active
- Bedrooms: 5
- Bathrooms: 2.5
- Year built: 1973
- County: Leelanau
- Number of Acres: 0.94
- # Baths: Lower: 1
- # Baths: Main: 1
- # Baths: Upper: 0
- # of Baths: 3/4: 0
- # of Baths: Full: 2
- # of Baths: 1/2: 1
- Range: R 11W
- Town: T 28N
- Sale/Rent: For Sale
- MLS ID: 1933732
Description
-
Description:
Tucked into a wooded .94-acre lot in scenic Elmwood Township, this 5BR/2.5BA ranch-style home offers space, privacy, and exceptional flexibilityâall just a short drive from downtown Traverse City. With approximately 1,600 square feet of total finished living space and a detached 2-car garage that includes an office, thereâs plenty of room to settle in and stretch out. Zoned R2 (Residential â Two Families), this property has already proven its potential. The lower level has operated as a successful Airbnb, while the main level has been rented long-term. The Airbnb is fully furnished and ready to rent. Whether youâre planning to live on one floor and rent the other, build or expand your investment portfolio, or simply enjoy a flexible layout, this home offers outstanding options. Nature lovers will appreciate the backyard path to the Leelanau Trailâhead north for a ride to Suttons Bay, or go south for a quick trip into Traverse City. Plus, downtown TC is just minutes away.
Show all description
Rooms
- Bedroom 1 Level: Main Floor
- Bedroom 1 Floor Covering: Carpet
- Din Rm Floor Covering: Main Floor
- Din Rm Floor Covering: Luxury Vinyl Plank
- Liv Rm Floor Covering: Luxury Vinyl Plank
- Liv Rm Level: Main Floor
- Laundry Level: Lower Floor
- Kit Level: Main Floor
- Kit Floor Covering: Luxury Vinyl Plank
Location
- LAND FEATURES: Cleared,Wooded,Level
- DRIVEWAY: Blacktop
- ROAD: Public Maintained,Blacktop
- Directions: M22 North of Traverse City to West on Cherry Bend Rd to home on Right just past Lincoln Rd.
- Township: Elmwood
Building Details
- Total FINISHED SF Apx: 1949 sq ft
- DEVELOPMENT AMENITIES: None
- FOUNDATION: Walkout,Finished Rooms,Egress Windows,Full Finished
- ROOF: Asphalt
- CONSTRUCTION: Other
- ADDITIONAL BUILDINGS: None
- PRIMARY GARAGE: Detached,Door Opener,Concrete Floors
- Main Floor Primary: Yes
- Other Floor Covering: Luxury Vinyl Plank
- Garage Capacity: 2
- Price Per SQFT: $215.50
Amenities & Features
- TV SERVICE/INTERNET AVAIL: Unknown
- FIREPLACES AND STOVES: None
- EXTERIOR FINISH: Aluminum,Vinyl
- EXTERIOR FEATURES: Deck,Porch
- SEWER: Private Septic
- INTERIOR FEATURES: Other
- WATER: Private Well
- APPLIANCES/EQUIPMENT: Other
- HEATING/COOLING TYPES: Hot Water
- HEATING/COOLING SOURCES: Natural Gas
- STYLE: Ranch,1 Story
- WATER FEATURES: None
- LOCKBOX: Combo
- ECO Features: No
School Information
- School District: Traverse City Area Public Schools
Fees & Taxes
- ASSOCIATION FEE INCLUDES: None
- Total Taxes: $3,289.69
- Winter Taxes: $0
- Summer Taxes: $2,831.39
Miscellaneous
- Showing Instructions: Please book through Showingtime. If you require assistance, please call our office - 231.941.4500.
- MINERAL RIGHTS: Unknown
- TERMS: Conventional,Cash
- POSSESSION: At Closing
- ZONING/USE/RESTRICTIONS: Residential
- Year: Winter: 2024
- Legal: Lengthy legal see attached
- Development Name: Metes & Bounds
- Below Gr. UNFIN. SF Apx: 232
- Below Gr. FINISHED SF Apx: 268
- Condo: No
- Type of Ownership: Private Owner


