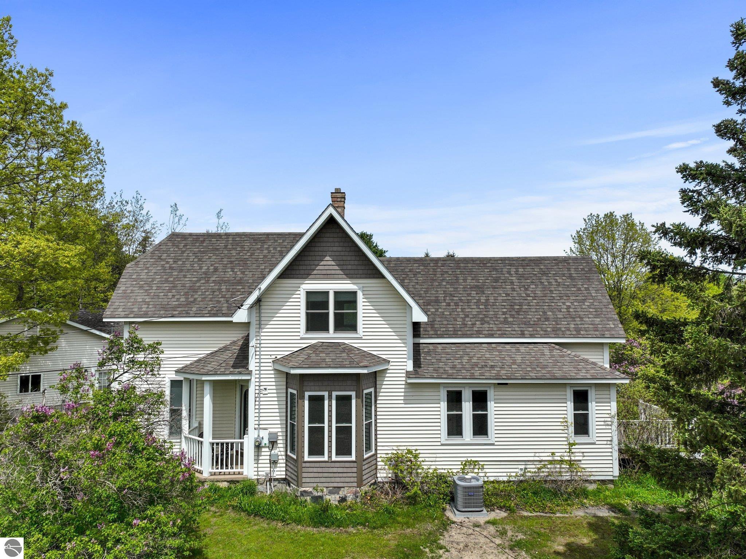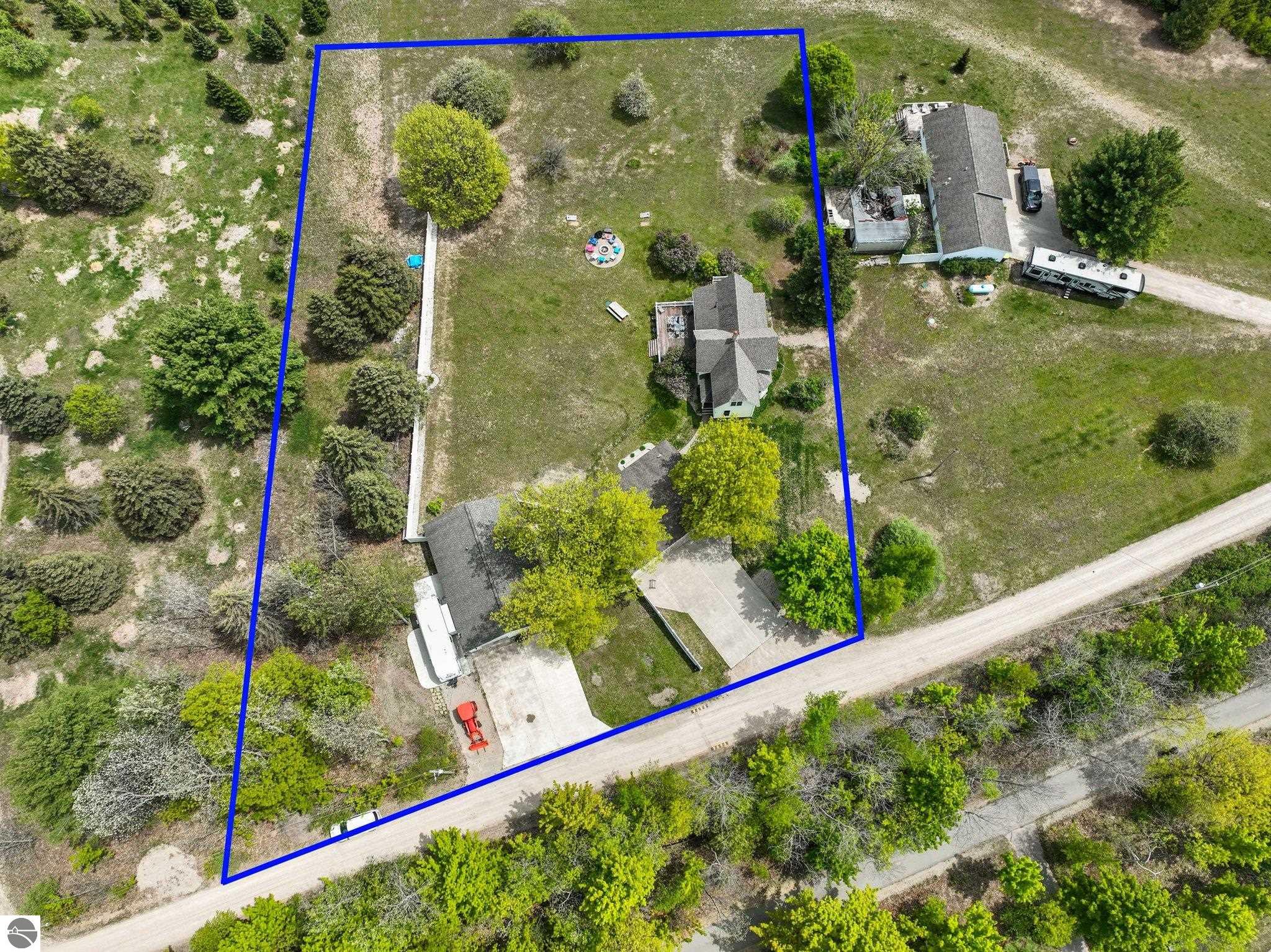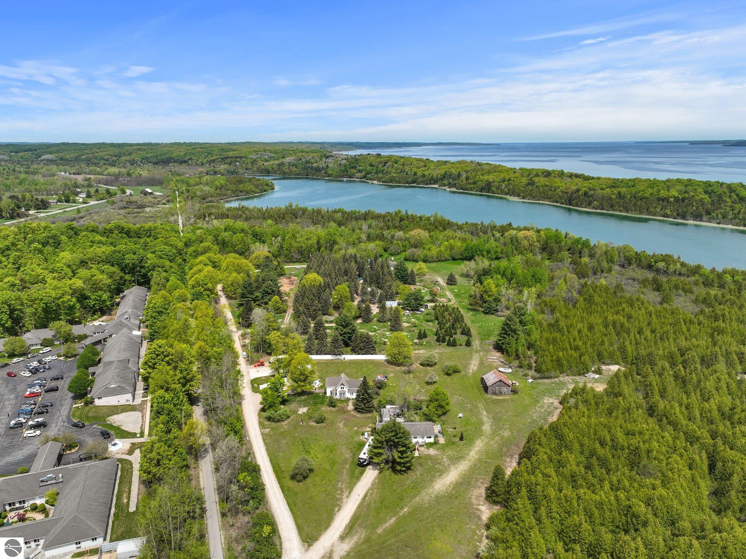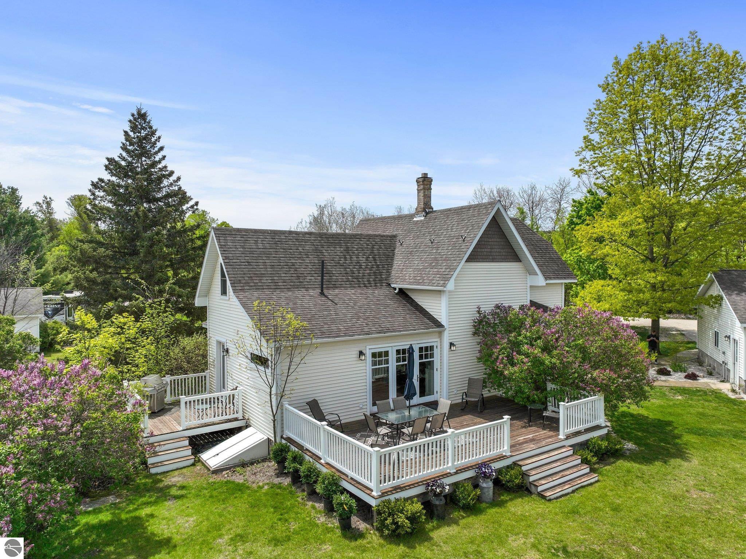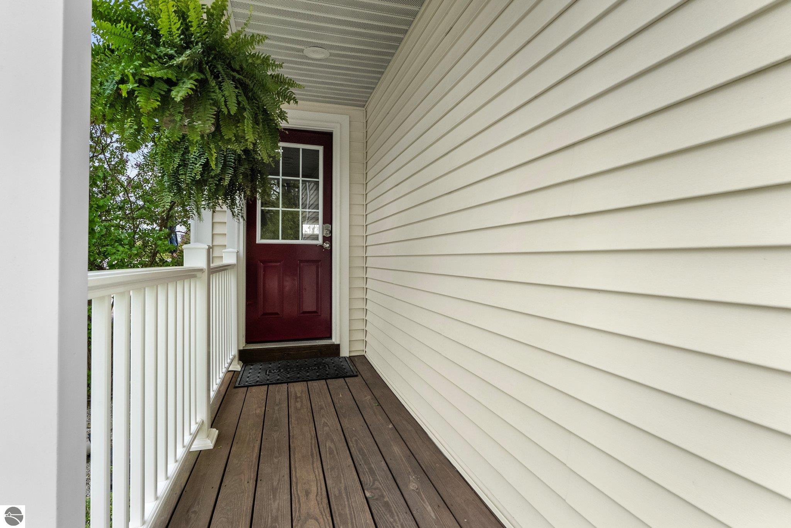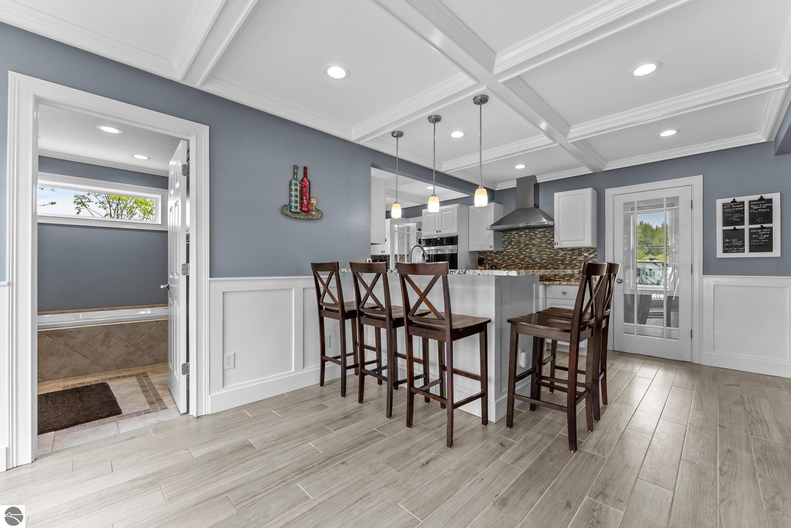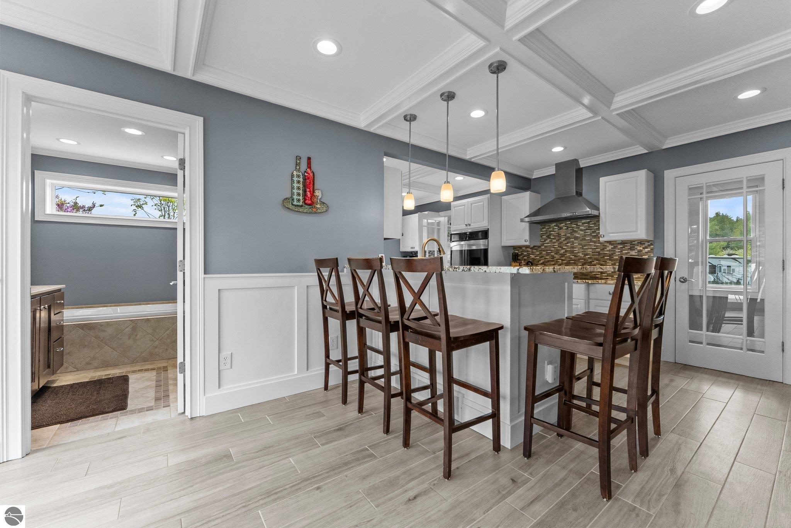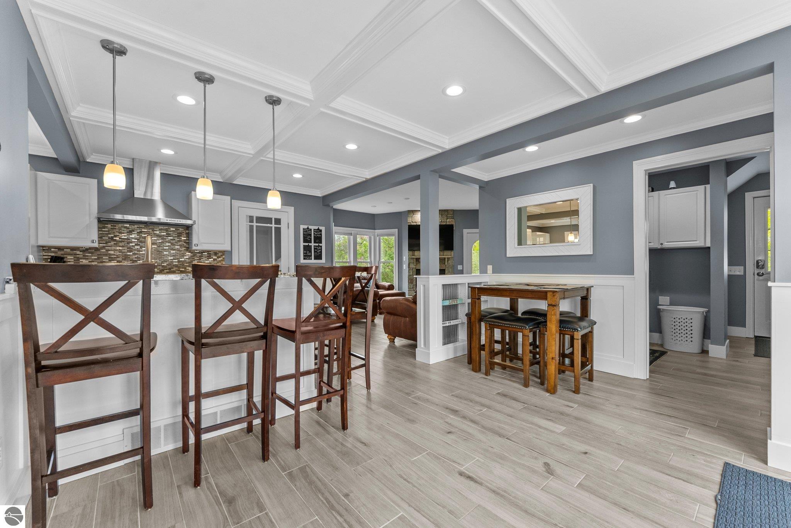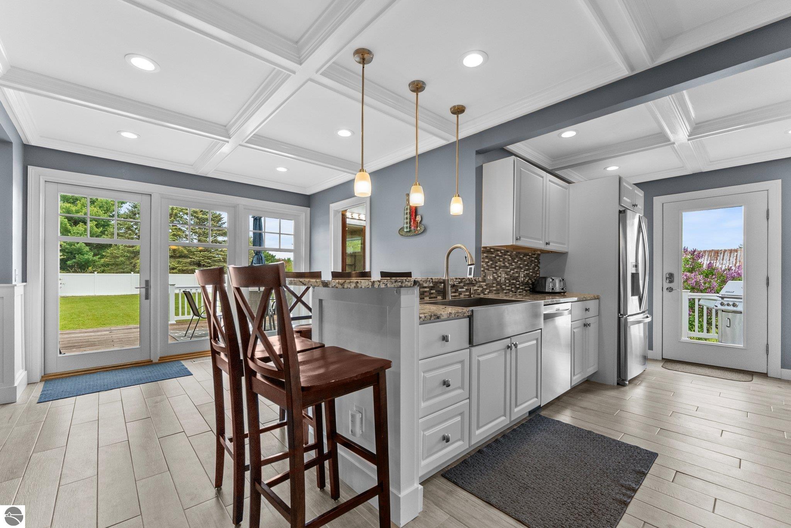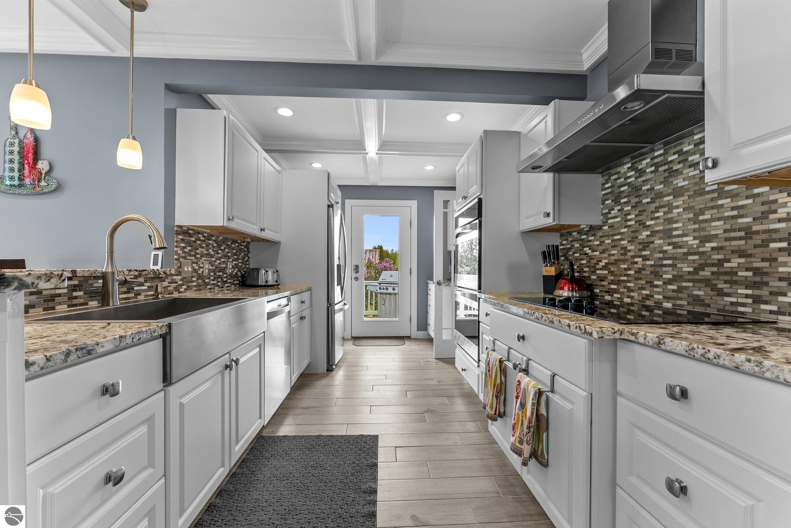Basics
- Date added: Added 1 week ago
- Category: Single Family
- Type: Residential
- Status: Active
- Bedrooms: 4
- Bathrooms: 2
- Year built: 1900
- County: Leelanau
- Number of Acres: 1.48
- # Baths: Lower: 0
- # Baths: Main: 1
- # Baths: Upper: 1
- # of Baths: 3/4: 0
- # of Baths: Full: 2
- # of Baths: 1/2: 0
- Range: R 11W
- Town: T 28N
- Sale/Rent: For Sale
- MLS ID: 1934853
Description
-
Description:
Discover this beautifully renovated 4 bed, 2.5 bath farmhouse nestled on 1.48 scenic acres in Elmwood Township just moments from the tranquil waters of Cedar Lake and the vibrant heart of downtown Traverse City. With 1,667 square feet of living space, this charming home was completely remodeled in 2019 and offers a perfect blend of modern comfort and classic character. Enjoy countryside views from the spacious back deck off the dining room or relax on the cozy front deck off the living room. Just minutes from downtown Traverse City, the property is ideally situated with the TART Trail right at the road, providing immediate access to miles of biking and walking paths. In addition to the main home, the property includes two impressive outbuildings: a detached 3 car garage with a finished gym space, and a second 3 car garage with a fully separate 1 bed, 1 bath apartment. The apartment features a full kitchen, living room, laundry room, and private entranceâideal for guests, extended family, or rental income.
Show all description
Rooms
- Bedroom 1 Level: Main Floor
- Bedroom 1 Floor Covering: Luxury Vinyl Plank
- Din Rm Floor Covering: Main Floor
- Din Rm Floor Covering: Luxury Vinyl Plank
- Liv Rm Floor Covering: Luxury Vinyl Plank
- Liv Rm Level: Main Floor
- Laundry Level: Main Floor
- Kit Level: Main Floor
- Kit Floor Covering: Luxury Vinyl Plank
Location
- LAND FEATURES: Cleared,Rolling
- DRIVEWAY: Gravel,Shared
- ROAD: Public Maintained,Blacktop
- Directions: Start on W Front Street and turn onto N Division Street. Turn left onto M-72 then continue straight onto M-22 then turn left onto E Cherry Bend Road. Turn right onto the shared driveway and cross the tart trail. Home is on the right.
- Township: Elmwood
Building Details
- Total FINISHED SF Apx: 1667 sq ft
- DEVELOPMENT AMENITIES: None
- FOUNDATION: Block
- ROOF: Asphalt
- CONSTRUCTION: Frame
- ADDITIONAL BUILDINGS: Guest House,Secondary Garage(s)
- PRIMARY GARAGE: Detached,Paved Driveway,Heated,Finished Rooms,Concrete Floors
- Main Floor Primary: Yes
- Garage Capacity: 6
- Price Per SQFT: $554.89
Amenities & Features
- TV SERVICE/INTERNET AVAIL: Cable Internet,Cable TV,WiFi
- FIREPLACES AND STOVES: Fireplace(s),Gas
- EXTERIOR FINISH: Vinyl
- EXTERIOR FEATURES: Deck,Patio,Sidewalk,Fenced Yard,Countryside View,Landscaped,Porch,Gutters
- SEWER: Private Septic
- INTERIOR FEATURES: Foyer Entrance,Walk-In Closet(s),Pantry,Breakfast Nook,Granite Bath Tops,Granite Kitchen Tops,Island Kitchen,Mud Room,Den/Study,Drywall
- WATER: Private Well
- APPLIANCES/EQUIPMENT: Refrigerator,Oven/Range,Disposal,Dishwasher,Microwave,Washer,Dryer,Blinds,Drapes,Curtain Rods,Ceiling Fan,Smoke Alarms(s)
- HEATING/COOLING TYPES: Forced Air,Central Air
- HEATING/COOLING SOURCES: Natural Gas
- STYLE: 2 Story,Farm House
- WATER FEATURES: None
- Laundry Floor Covering: Tile
- LOCKBOX: Combo
- ECO Features: No
School Information
- High School: Central High School
- Middle School: Traverse City East Middle School
- School District: Traverse City Area Public Schools
Fees & Taxes
- ASSOCIATION FEE INCLUDES: None
Miscellaneous
- Showing Instructions: Please Use ShowingTime for all showing requests! Shoes must be removed inside the door and agents are asked to please leave a card. Please provide feedback. Home is a rental, please allow for at least a 24-48 hour notice.
- MINERAL RIGHTS: Unknown
- TERMS: Conventional,Cash
- POSSESSION: Negotiable
- ZONING/USE/RESTRICTIONS: Residential
- Branded Virtual Tour: https://listings.mivirtualtours.com/videos/0197185c-7cd5-71ba-bf8b-6496a9f722bc
- Legal: SURVEY L7 P483/01 L611 P342/01 L823 P753/04 L843 P679/05 2001 SPLIT FROM 004-028-093-00 & -123-00 PARCEL B - L1221 P931 ESMT FOR OVERHEAD ELECTRIC LINES PRT GOVT LOT 6 & NW 1/4 SEC 28 COM @ NW COR SD SEC TH S 89D 10'55" E ALG N LN SD SEC 963.50 FT TO ELY
- Development Name: NA
- Year Remodeled: 2019
- Below Gr. UNFIN. SF Apx: 500
- Below Gr. FINISHED SF Apx: 0
- Condo: No
- Type of Ownership: Private Owner


