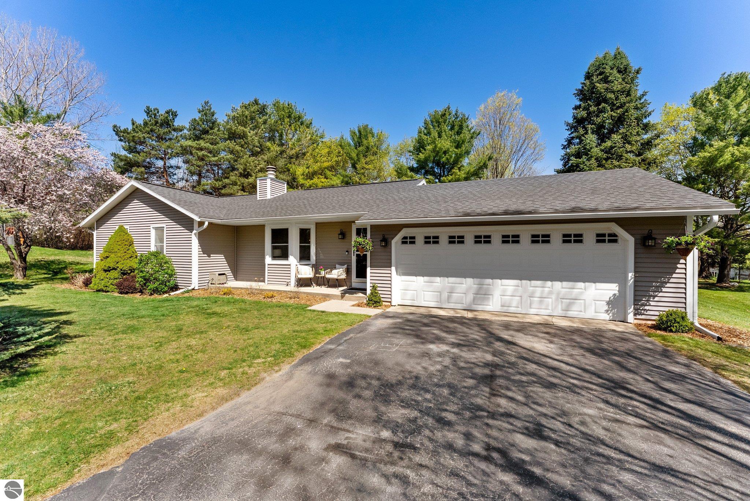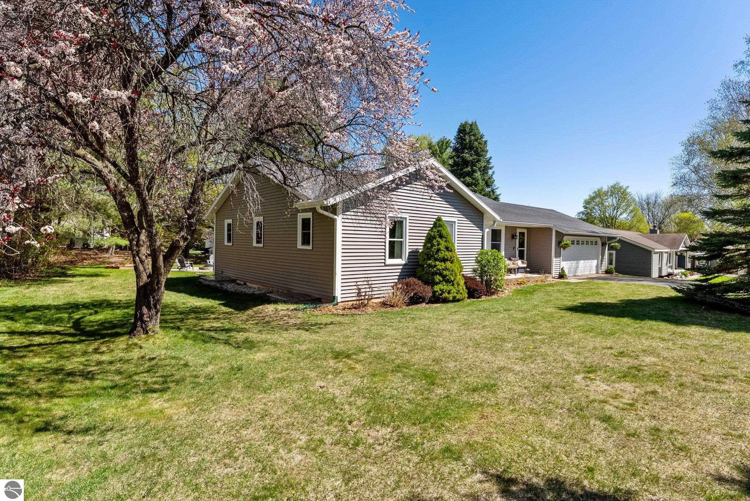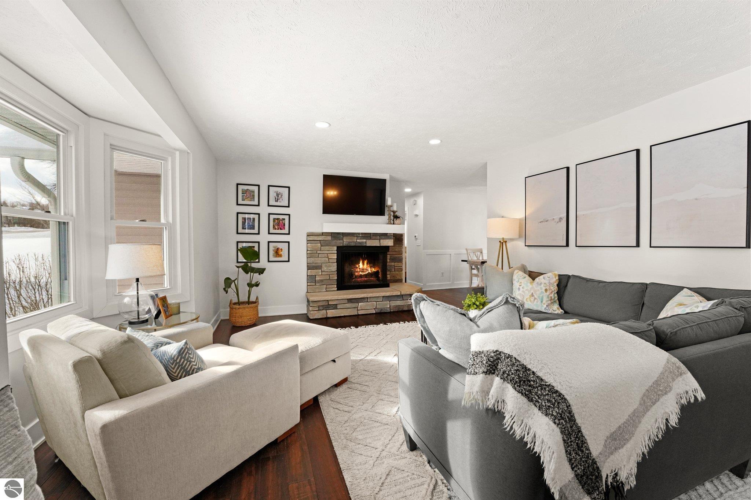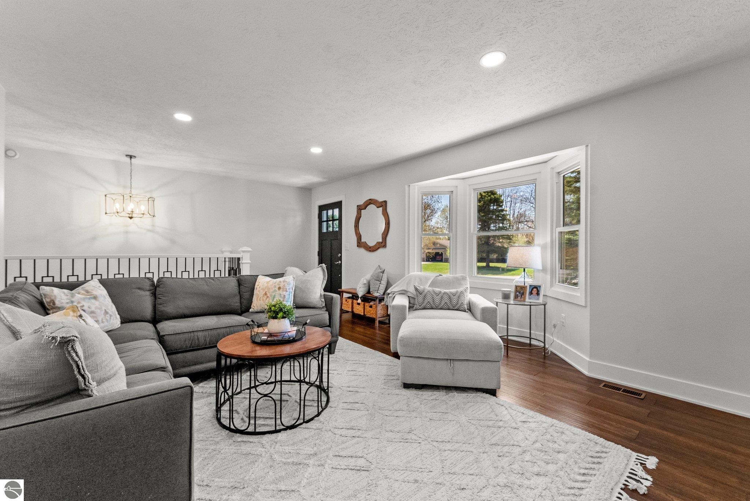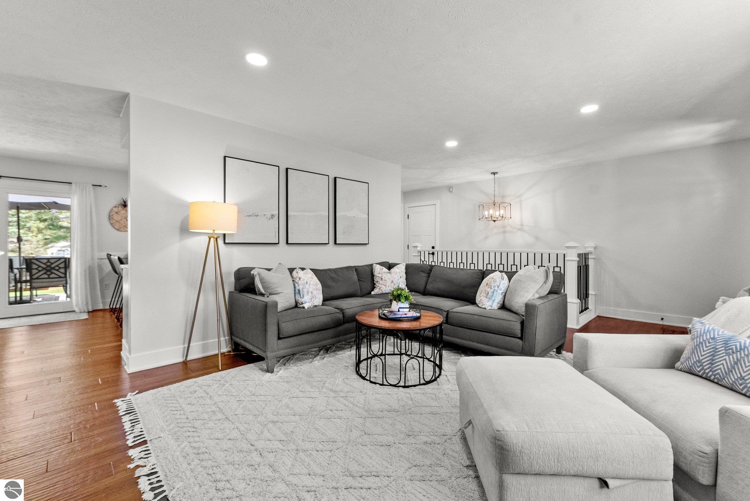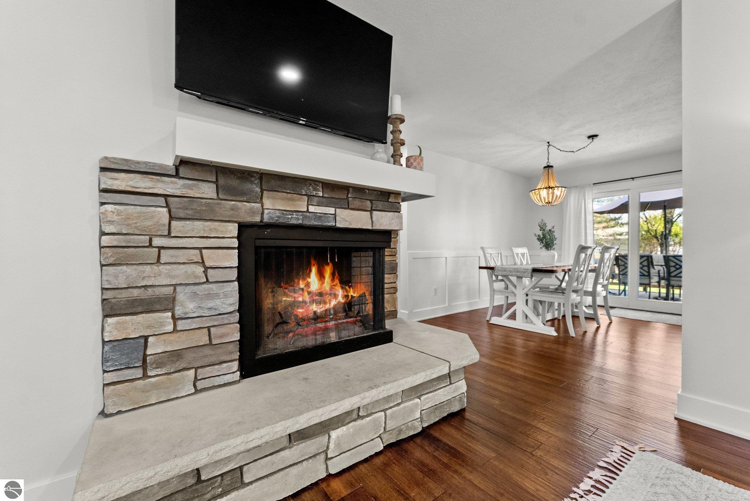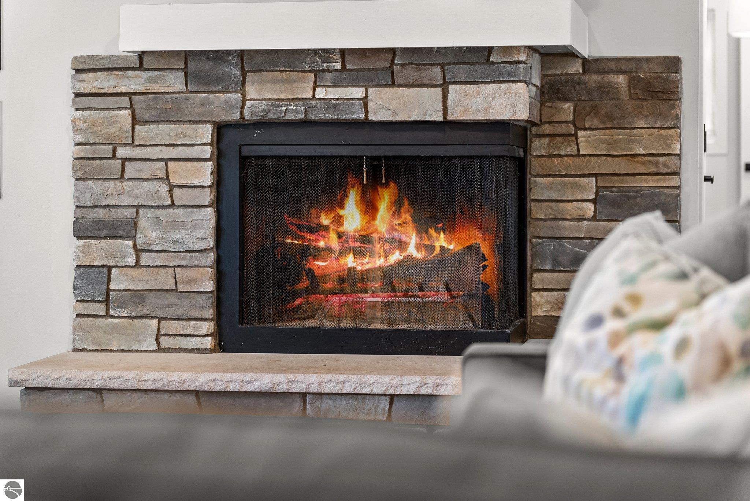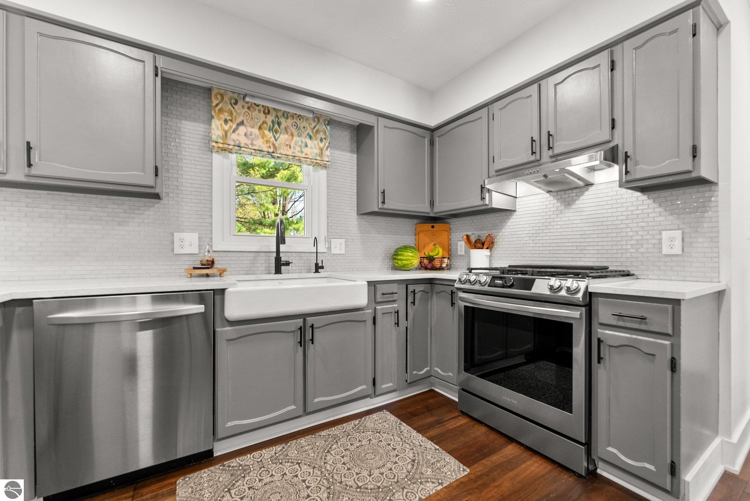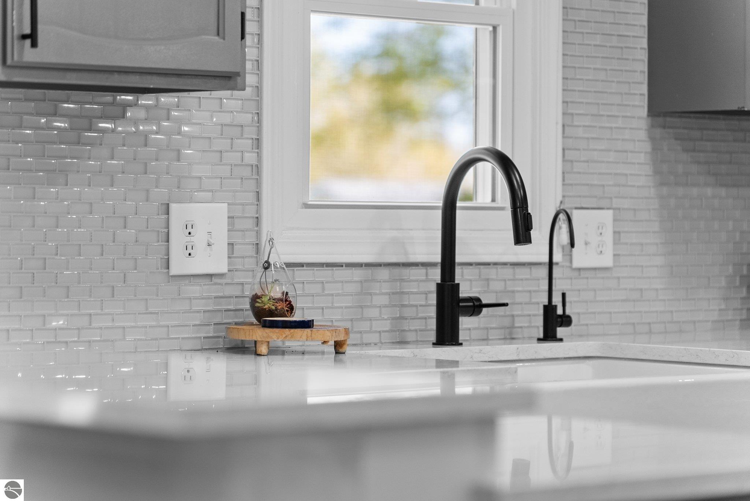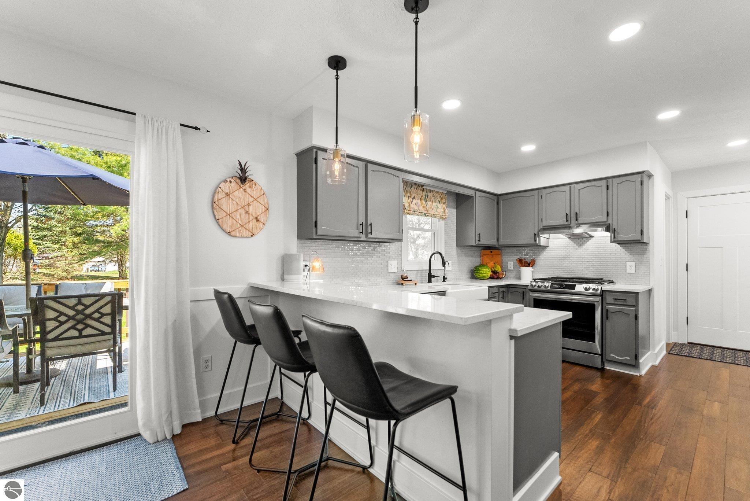Basics
- Date added: Added 3 weeks ago
- Category: Single Family
- Type: Residential
- Status: Active
- Bedrooms: 4
- Bathrooms: 2.5
- Year built: 1978
- County: Leelanau
- Number of Acres: 0.49
- # Baths: Lower: 1
- # Baths: Main: 2
- # Baths: Upper: 0
- # of Baths: 3/4: 0
- # of Baths: Full: 2
- # of Baths: 1/2: 1
- Range: R 11W
- Town: T 28N
- Sale/Rent: For Sale
- MLS ID: 1933790
Description
-
Description:
Beautiful, completely updated, ranch-style home just outside of Traverse City in Leelanau County, which is a serious property tax savings. Enjoy a spacious main floor layout which includes the primary bedroom, two additional bedrooms, a large living room with a gas fireplace and plenty of natural light, and a bright kitchen and dining area that opens to the back deck and landscaped fire pit. The lower level was finished two years ago with a spacious family room, workout area, 4th bedroom, and full bath with steam shower. The furnace, roof and siding are all in great shape, and there is also a brand new washer and dryer. No HOA. Very close proximity to TART Trail and Cedar Lake. A must-see! Showings to start on Saturday, May 17th.
Show all description
Rooms
- Bedroom 1 Level: Main Floor
- Liv Rm Floor Covering: Wood
- Liv Rm Level: Main Floor
- Laundry Level: Lower Floor
- Kit Level: Main Floor
- Kit Floor Covering: Wood
Location
- LAND FEATURES: Evergreens,Level
- DRIVEWAY: Blacktop
- ROAD: Blacktop
- Directions: From downtown TC, take M-22 to left on Cherry Bend, left on Meadowbrook, right on Westmore. Home is 5th on right.
- Township: Elmwood
Building Details
- Total FINISHED SF Apx: 2407 sq ft
- DEVELOPMENT AMENITIES: None
- FOUNDATION: Full Finished
- ROOF: Asphalt
- CONSTRUCTION: Frame
- ADDITIONAL BUILDINGS: None
- PRIMARY GARAGE: Attached
- Main Floor Primary: Yes
- Garage Capacity: 2
- Price Per SQFT: $243.04
Amenities & Features
- TV SERVICE/INTERNET AVAIL: Cable Internet,Cable TV
- FIREPLACES AND STOVES: Fireplace(s),Wood
- EXTERIOR FINISH: Vinyl
- EXTERIOR FEATURES: Sprinkler System,Deck,Covered Porch,Landscaped
- SEWER: Municipal
- INTERIOR FEATURES: Foyer Entrance,Pantry
- WATER: Private Well
- APPLIANCES/EQUIPMENT: Refrigerator,Oven/Range,Disposal,Dishwasher,Microwave,Washer,Dryer,Exhaust Fan,Ceiling Fan
- HEATING/COOLING TYPES: Forced Air,Central Air
- HEATING/COOLING SOURCES: Natural Gas
- STYLE: Ranch
- WATER FEATURES: None
- LOCKBOX: Combo
- ECO Features: No
School Information
- School District: Traverse City Area Public Schools
Fees & Taxes
- ASSOCIATION FEE INCLUDES: None
Miscellaneous
- Showing Instructions: Showings to start on Saturday, May 17th. Please schedule through ShowingTime.
- MINERAL RIGHTS: Unknown
- TERMS: Conventional,Cash
- POSSESSION: Negotiable
- ZONING/USE/RESTRICTIONS: Residential
- Branded Virtual Tour: https://listings.mivirtualtours.com/sites/9439-e-harbor-hills-dr-traverse-city-mi-49684-13546414/branded
- Unbranded Virtual Tour: https://listings.mivirtualtours.com/sites/jnlgpem/unbranded
- Legal: L286 P951/88 L666 P727/02 L825 P894/04 L1106 P964/11 L1274 P774 LOT 33 HARBOR HILLS WEST SEC 28 T28N R11W .491 A
- Development Name: Harbor Hills West
- Year Remodeled: 2023
- Below Gr. UNFIN. SF Apx: 207
- Below Gr. FINISHED SF Apx: 1100
- Condo: No
- Type of Ownership: Private Owner


