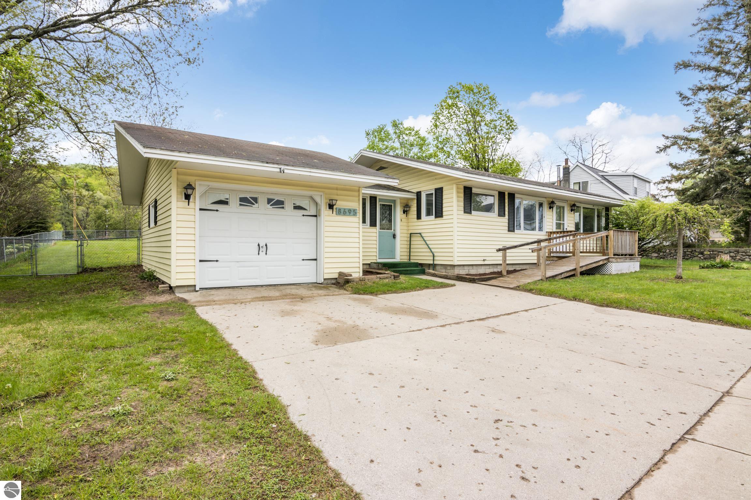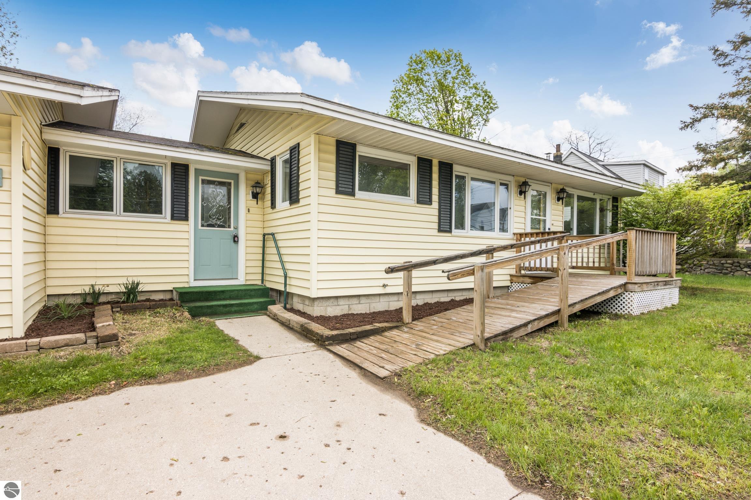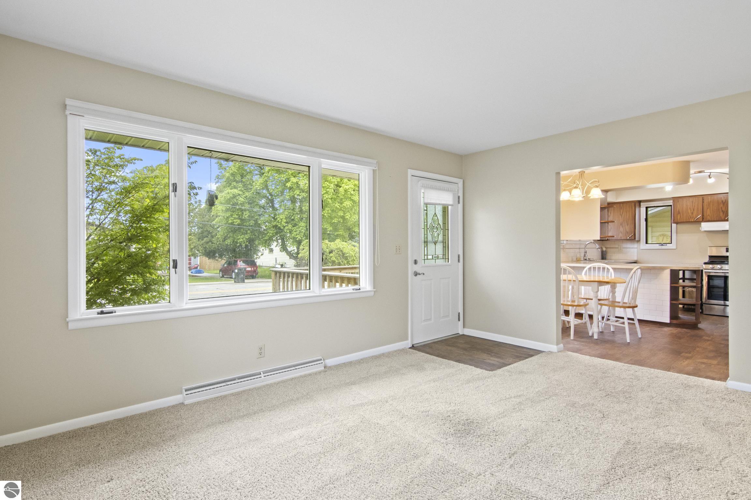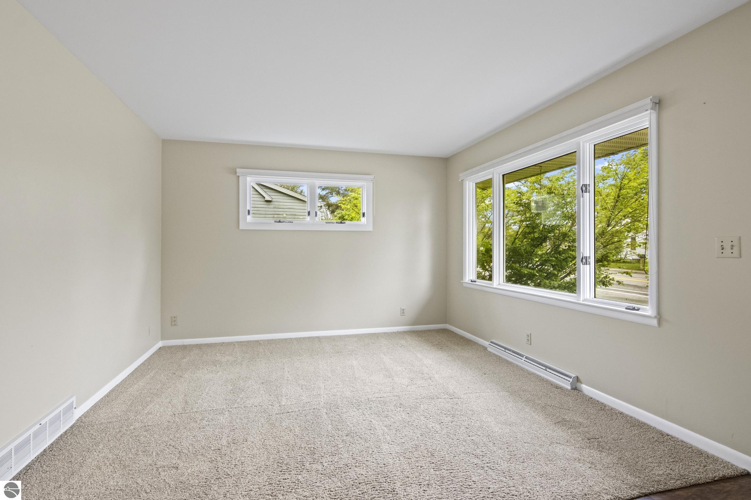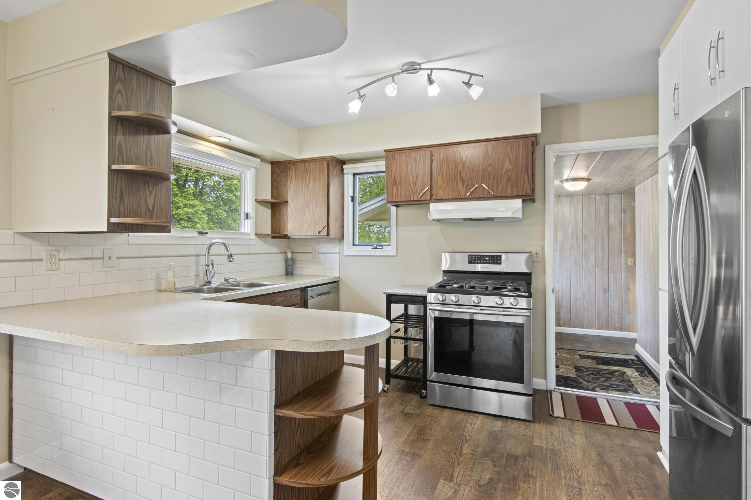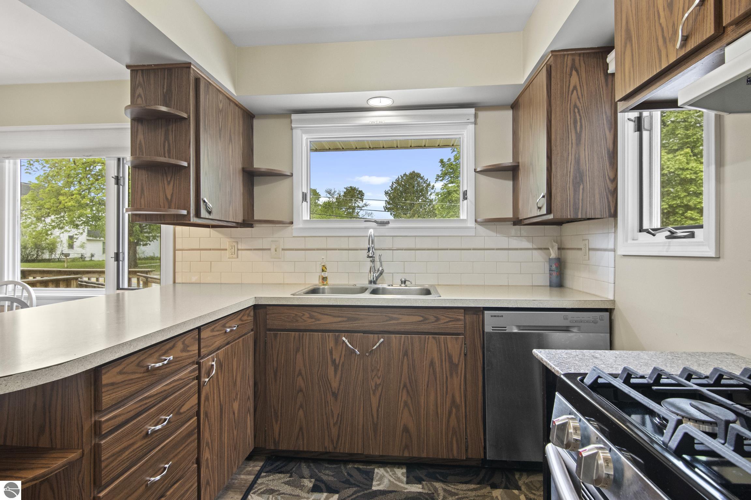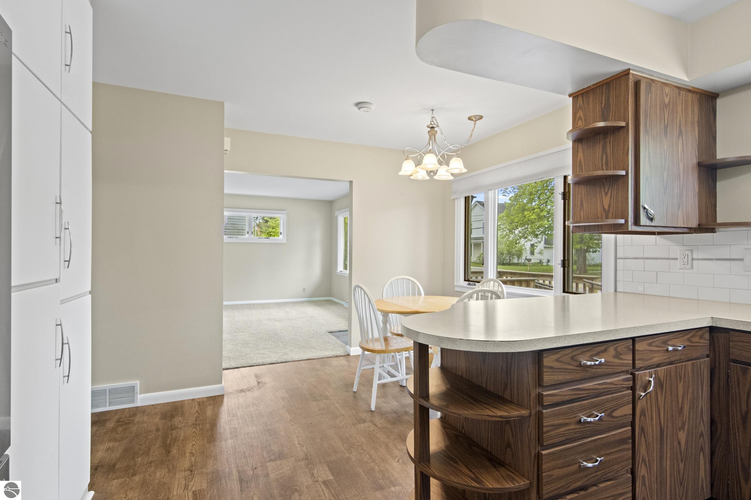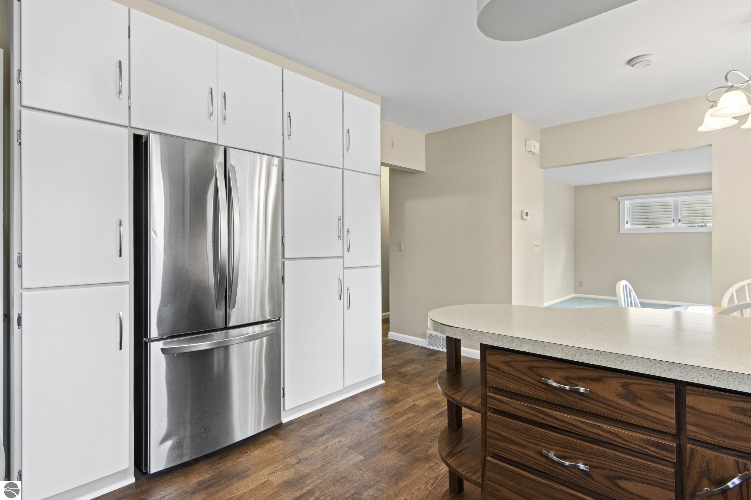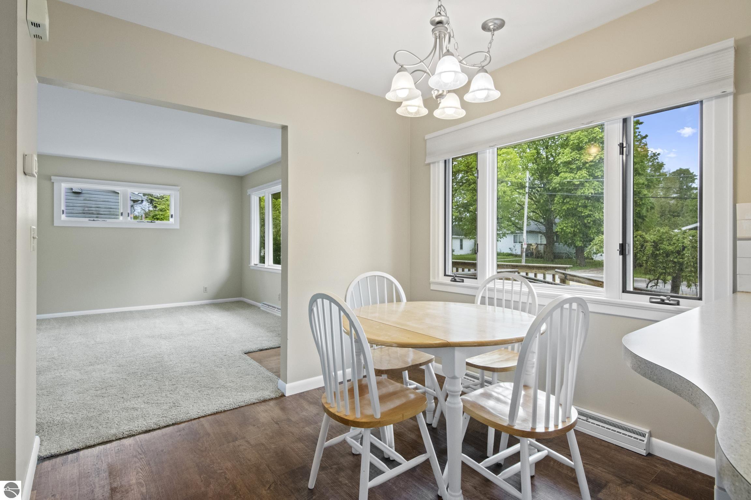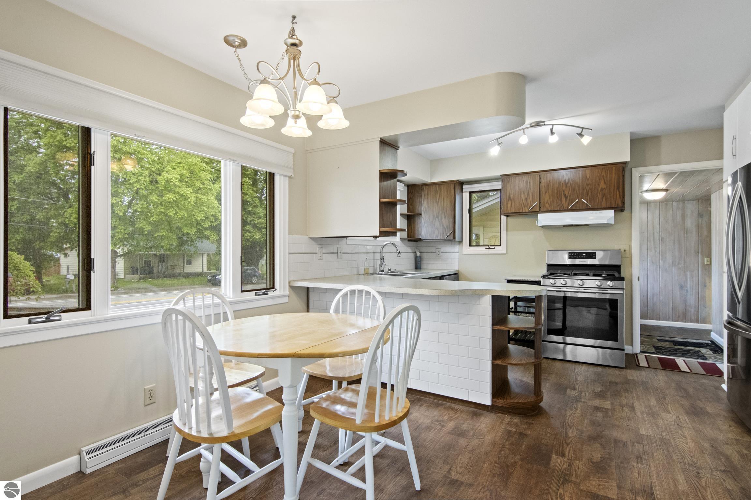Basics
- Date added: Added 6 days ago
- Category: Single Family
- Type: Residential
- Status: Active
- Bedrooms: 3
- Bathrooms: 2
- Year built: 1960
- County: Leelanau
- Number of Acres: 0.3
- # Baths: Lower: 1
- # Baths: Main: 1
- # Baths: Upper: 0
- # of Baths: 3/4: 1
- # of Baths: Full: 1
- # of Baths: 1/2: 0
- Range: R 13W
- Town: T 28N
- Sale/Rent: For Sale
- MLS ID: 1934136
Description
-
Description:
Something special awaits with this welcoming ranch-style home where you will find the perfect blend of comfort, functionality, and small-town charm. Itâs a great fit for those looking to enjoy a simpler pace of life while staying close to the best of Leelanau County. The home features a practical layout with flexible living space. The main level offers everyday comfort, while the finished lower level adds a family room, conforming bedroom, full bath, and laundryâperfect for guests, hobbies, or a little extra elbow room. The backyard is fully fenced and ready to enjoy, with plenty of space for gardening, relaxing, or working on weekend projects in the workshop and shed. A deep attached garage adds daily convenience, and mature trees provide shade and privacy. Enjoy the benefits of being in the Glen Lake School District and within walking distance to local favorites like Pegtown or Broomstacks, the post office, and other community essentials. Lake Michigan beaches, beautiful inland lakes, Sleeping Bear Dunes and scenic hiking and biking trails are all just a short drive away. Whether you're looking for a full-time home, a weekend retreat, or a low-maintenance landing spot in Leelanau County, you donât have to go far to find something specialâitâs waiting here, in a place that feels like home the moment you arrive.
Show all description
Rooms
- Laundry Level: Lower Floor
Location
- LAND FEATURES: Wooded-Hardwoods,Cleared,Level
- DRIVEWAY: Concrete
- ROAD: Public Maintained,Blacktop
- Directions: From M-72 W turn North on Maple City Rd. Continue into Maple City. House is on right before downtown Maple City.
- Township: Kasson
Building Details
- Total FINISHED SF Apx: 1335 sq ft
- DEVELOPMENT AMENITIES: None
- FOUNDATION: Block,Finished Rooms,Egress Windows
- ROOF: Asphalt
- CONSTRUCTION: Frame
- ADDITIONAL BUILDINGS: Garden/Storage Shed,Workshop
- PRIMARY GARAGE: Attached,Door Opener,Concrete Floors
- Main Floor Primary: Yes
- Garage Capacity: 1
- Price Per SQFT: $253.93
Amenities & Features
- TV SERVICE/INTERNET AVAIL: Cable Internet,Cable TV
- FIREPLACES AND STOVES: None
- EXTERIOR FINISH: Vinyl
- EXTERIOR FEATURES: Fenced Yard
- SEWER: Private Septic
- INTERIOR FEATURES: Mud Room
- WATER: Private Well
- APPLIANCES/EQUIPMENT: Refrigerator,Oven/Range,Dishwasher,Washer,Dryer,Electric Water Heater
- HEATING/COOLING TYPES: Forced Air
- HEATING/COOLING SOURCES: Natural Gas
- STYLE: Ranch,1 Story
- WATER FEATURES: None
- LOCKBOX: Combo
- ECO Features: No
School Information
- School District: Glen Lake Community Schools
Fees & Taxes
- ASSOCIATION FEE INCLUDES: None
Miscellaneous
- Showing Instructions: Schedule showing in ShowingTime.
- MINERAL RIGHTS: Unknown
- TERMS: Conventional,Cash,FHA,MSHDA,Rural Development,Veterans/VA
- POSSESSION: At Closing
- ZONING/USE/RESTRICTIONS: Residential,Outbuildings Allowed
- Branded Virtual Tour: https://youtu.be/X1r11A-8SuY
- Legal: PT E 1/2 OF NE 1/4 OF SE 1/4 SEC 3 COM E 1/4 COR SD SEC TH W 362 FT (A/K/A 2 RODS) TH S 655 FT (A/K/A 39 RODS 11 FT 7 IN) TH S 30 FT TO POB TH S 80 FT TH E 165 FT TH N 80 FT TH W 165 FT TO POB SEC 3 T28N R13W 0.3 A M/L
- Development Name: None
- Below Gr. UNFIN. SF Apx: 425
- Below Gr. FINISHED SF Apx: 400
- Condo: No
- Type of Ownership: Estate


