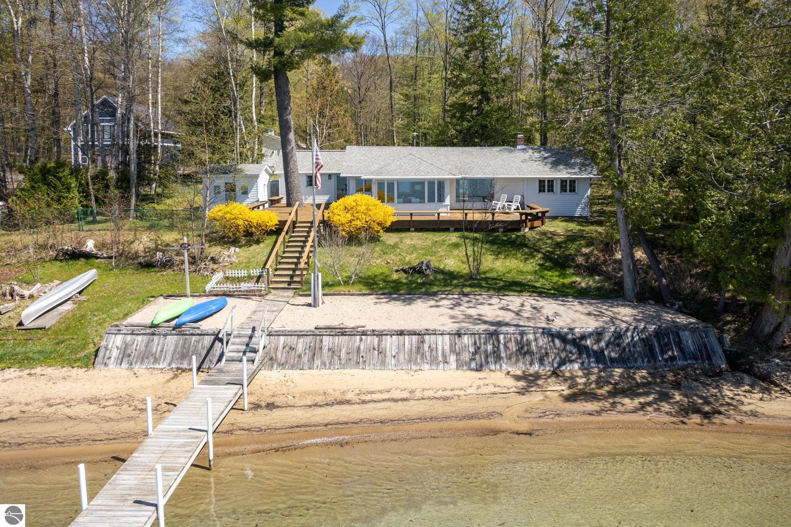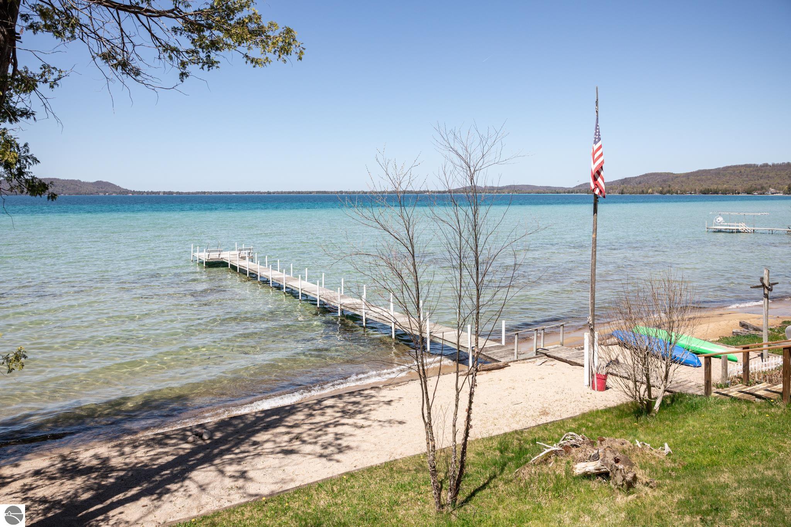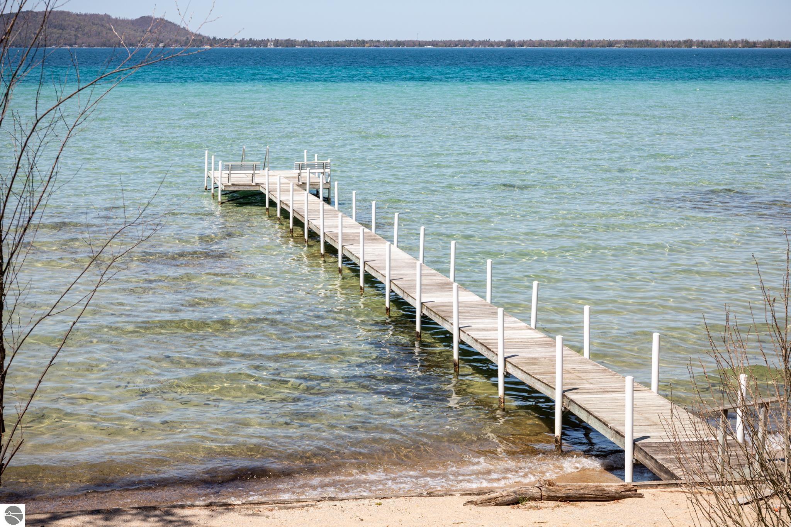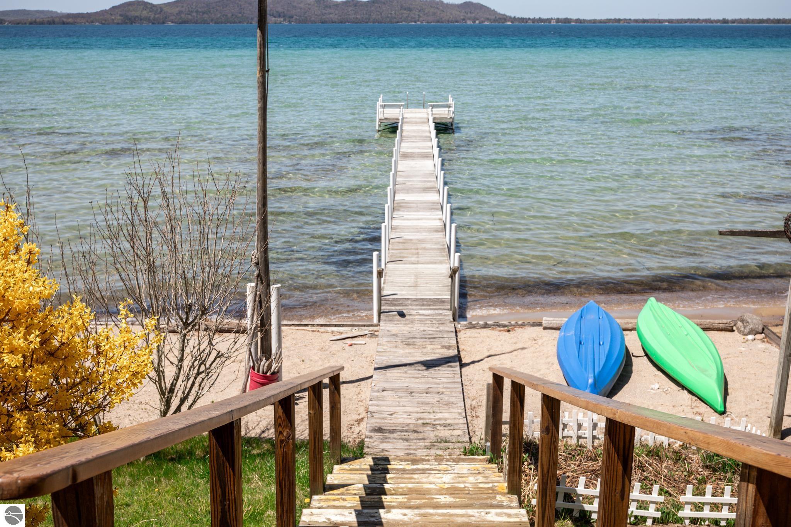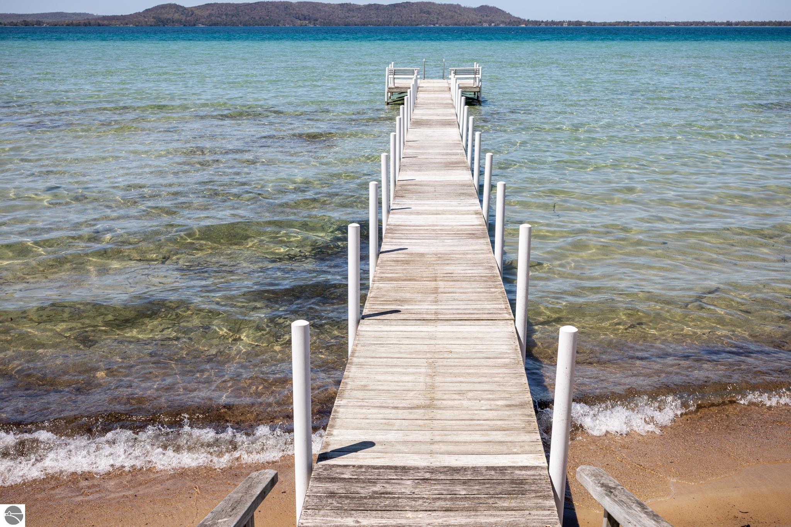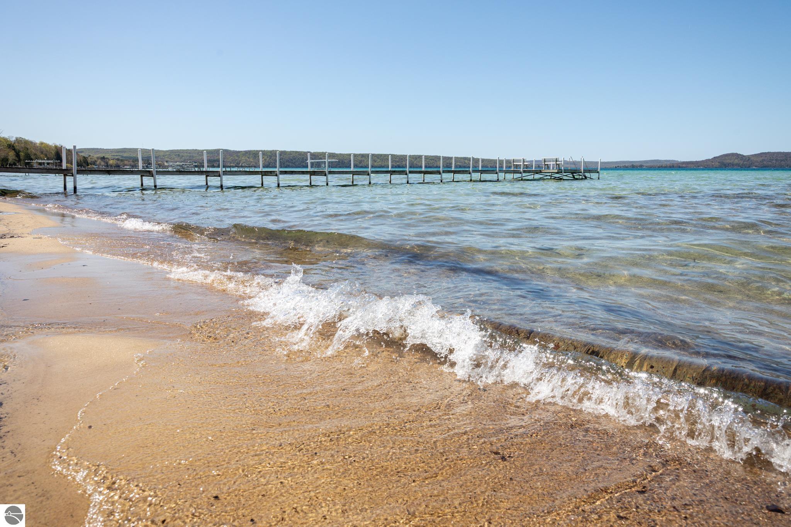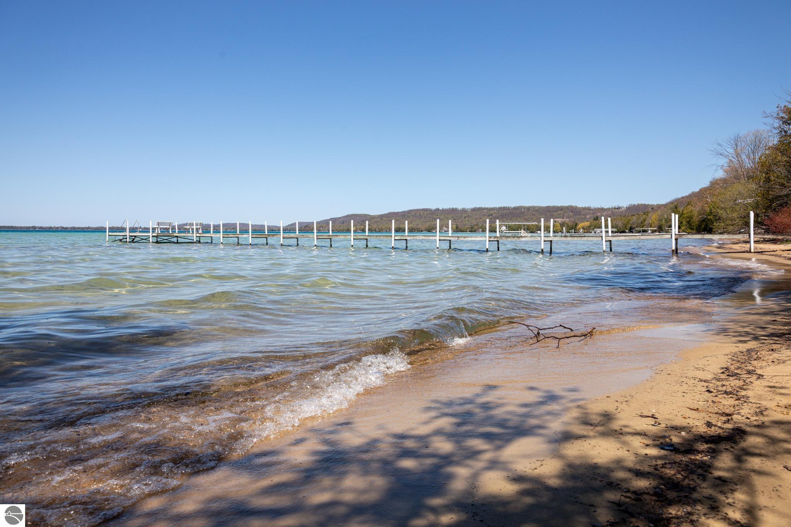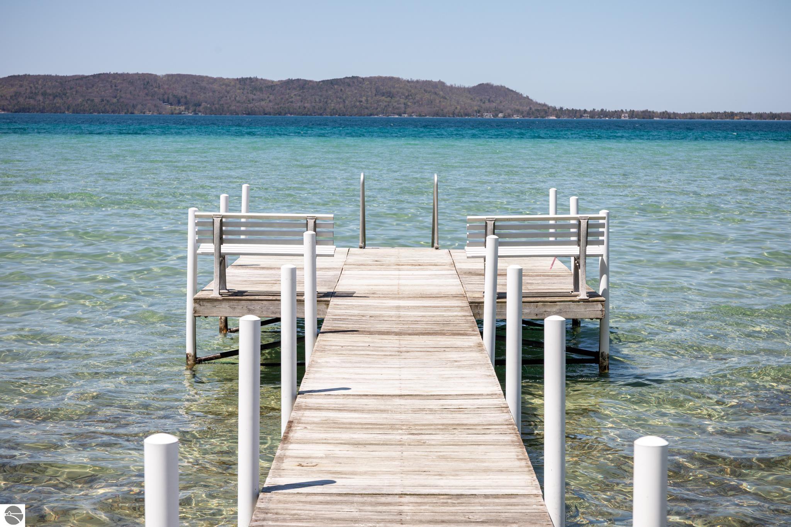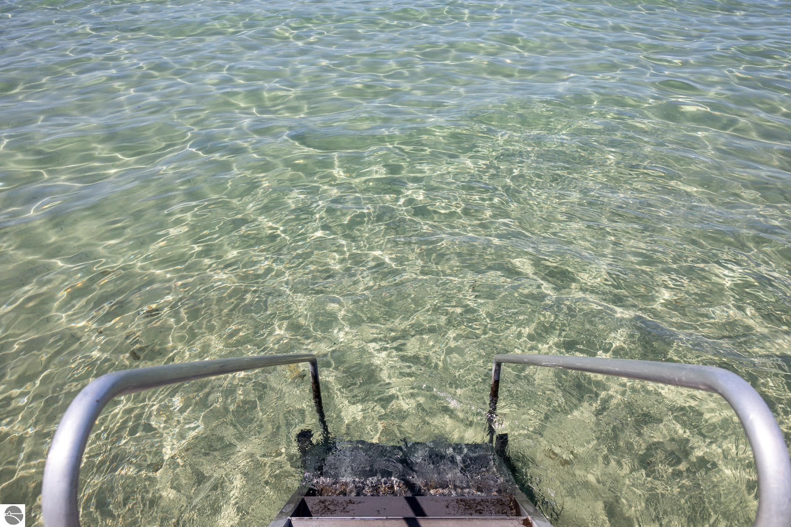Basics
- Date added: Added 2 weeks ago
- Category: Single Family
- Type: Residential
- Status: Active
- Bedrooms: 3
- Bathrooms: 2
- Year built: 1923
- County: Leelanau
- Number of Acres: 0.74
- # Baths: Lower: 0
- # Baths: Main: 2
- # Baths: Upper: 0
- # of Baths: 3/4: 1
- # of Baths: Full: 1
- # of Baths: 1/2: 0
- Range: R 13W
- Town: T 28N
- Sale/Rent: For Sale
- MLS ID: 1933956
Description
-
Description:
If you're looking for the perfect family legacy property on Big Glen Lake, you'll want to get a look at this special offering. With this property, it's truly all about the site: 150 feet of great sandy beach with a lake bottom to match. Facing W/NW at about 300*, the summertime sunsets over the lake & Alligator Hill are nothing short of spectacular! With over 200' of depth, this private parcel gently terraces down toward the water, with an existing cottage, slightly elevated to take advantage of the panoramic views. It was originally built in 1923, added onto in the 1970's, and more recently improved in the last couple decades with newer siding, roof, insulation, 3/4 bathroom upgrades, back-up generator, furnace, and more. The richly colored redwood ceiling and walls are complimented by the wrapped ceiling beams, and built-ins, in a cozy living room space that shares the original cobble stone wood burning fireplace, and a majestic view of Big Glen. Large Primary bedroom hosts a king size bed, while the other two bedroom each accommodate two twin size beds each. A family room area includes the laundry closet, potential office, TV, and game room, with access to a huge wrap around deck to the west, and covered porch to the east. Over sized three car garage (34x26) has a 16' and 9' wide doors, work bench, finished walls and ceiling, and antique wood stove. Sellers are offering this special cottage with almost all the furnishings, lightly used beds, and most personal property. They will reserve most books, clothes, artwork, to be confirmed. This lovely cottage could be added onto, or certainly very comfortably used while planning it's replacement. Possession at closing, so plenty of time to enjoy this great offering this summer! A stunning property feature, estimated to be over 150 years old, a massive white pine soars up to the sky from below the north deck; a beacon, your family will want to spare this giant, a survivor, and give an appropriate family title.
Show all description
Rooms
- Bedroom 1 Level: Main Floor
- Bedroom 1 Floor Covering: Carpet
- Din Rm Floor Covering: Main Floor
- Din Rm Floor Covering: Carpet
- Liv Rm Floor Covering: Carpet
- Liv Rm Level: Main Floor
- Laundry Level: Main Floor
- Kit Level: Main Floor
- Kit Floor Covering: Carpet
- Fam Rm Level: Main Floor
Location
- LAND FEATURES: Wooded-Hardwoods,Wooded,Evergreens,Level,Rolling
- DRIVEWAY: Blacktop,Private
- ROAD: Public Maintained,Blacktop
- Directions: From Traverse City, M-72 W 14 mi, N on Coleman Rd (straight at flashing yellow), 3.5 mi, L on Burdickville Road 2.5 mi, R on Dunns Farm Road 3/4 mi to house on L/water side. Look for sign at driveway, split rail fence, and white, detached, 3 car garage.
- Township: Kasson
Building Details
- Total FINISHED SF Apx: 1699 sq ft
- DEVELOPMENT AMENITIES: None
- FOUNDATION: Crawl Space,Block,Entrance Outside,Entrance Inside
- ROOF: Asphalt
- CONSTRUCTION: Frame
- ADDITIONAL BUILDINGS: Garden/Storage Shed
- PRIMARY GARAGE: Detached,Door Opener,Paved Driveway,Concrete Floors
- Main Floor Primary: Yes
- Garage Capacity: 3
- Garage Dimensions: 34x26
- Addl Building Dimensions: 26x32x
- Lot #: 6/7
- Price Per SQFT: $1,645.09
- Private/Shared: Private
Amenities & Features
- TV SERVICE/INTERNET AVAIL: Cable Internet,Cable TV,WiFi
- FIREPLACES AND STOVES: Fireplace(s),Wood,Masonry
- EXTERIOR FINISH: Vinyl
- EXTERIOR FEATURES: Deck,Sidewalk,Fenced Yard,Covered Porch,Garden Area,Porch,Gutters,Dog Pen
- SEWER: Private Septic,Pump Back
- INTERIOR FEATURES: Built-In Bookcase,Beamed Ceilings,Vaulted Ceilings,Drywall,Paneling
- WATER: Private Well
- APPLIANCES/EQUIPMENT: Refrigerator,Oven/Range,Disposal,Dishwasher,Microwave,Washer,Dryer,Exhaust Fan,Blinds,Drapes,Electric Water Heater,Smoke Alarms(s)
- HEATING/COOLING TYPES: Forced Air
- HEATING/COOLING SOURCES: Natural Gas
- STYLE: Ranch,Cottage,1 Story
- WATER FEATURES: Priv Frontage (Wtr Side),Inland Lake,All Sports,Water View,Private Dock,Sandy Bottom,Public Lake,Sandy Shoreline
- Laundry Floor Covering: Carpet
- LOCKBOX: Combo
- Body of Water: Big Glen Lake
- ECO Features: No
School Information
- School District: Glen Lake Community Schools
Fees & Taxes
- ASSOCIATION FEE INCLUDES: None
- Taxable Value: $364,008
Miscellaneous
- Showing Instructions: Please use Showing Time, leave a business card, secure the doors, turn off lights, prompt feedback is appreciated.
- MINERAL RIGHTS: Unknown
- TERMS: Conventional,Cash
- POSSESSION: At Closing
- ZONING/USE/RESTRICTIONS: Residential
- Legal: Lot 6 and the south 50' of lot 7, Glen Lake Country Club Resort, according to the plat of record
- Development Name: Glen Lake Country Club Resort
- Year Remodeled: 2015
- Below Gr. UNFIN. SF Apx: 0
- Below Gr. FINISHED SF Apx: 0
- Water Front Footage: 150
- Condo: No
- Type of Ownership: Private Owner
- Principal Residence: No


