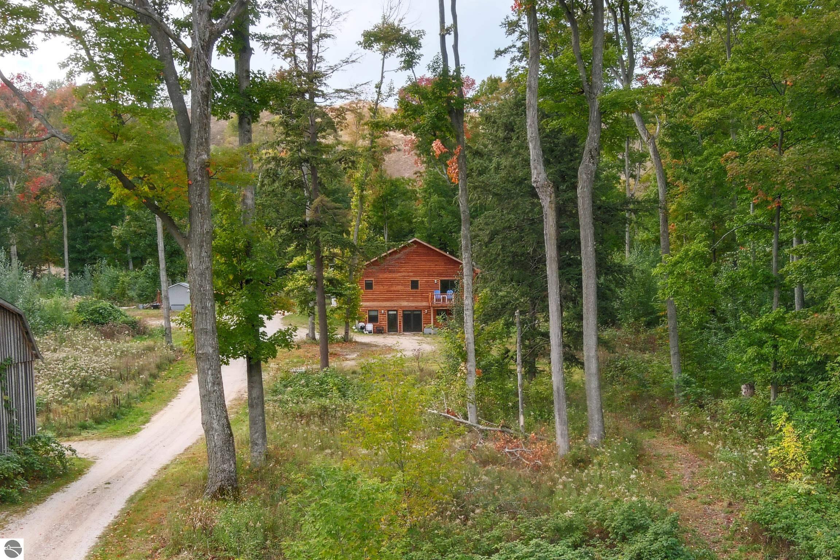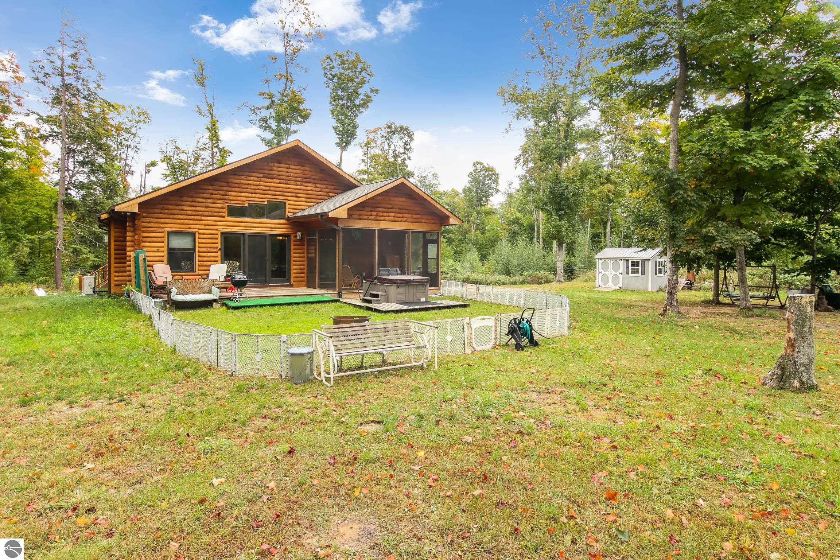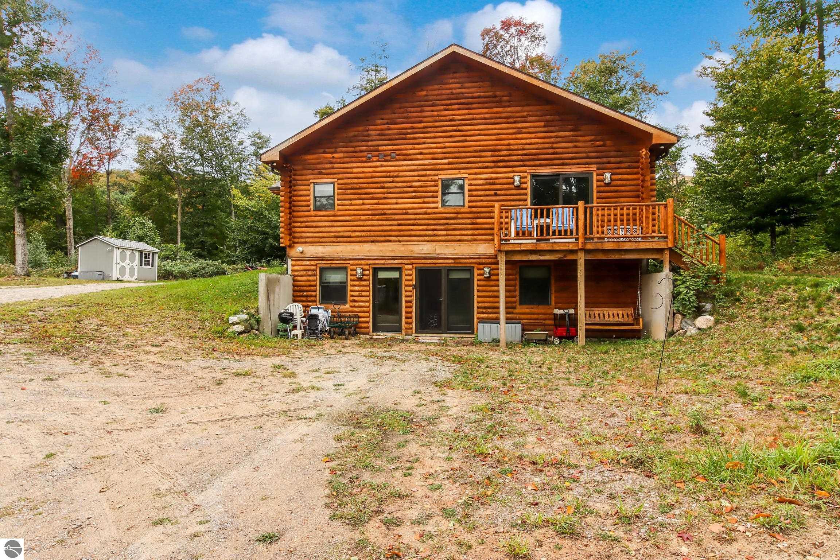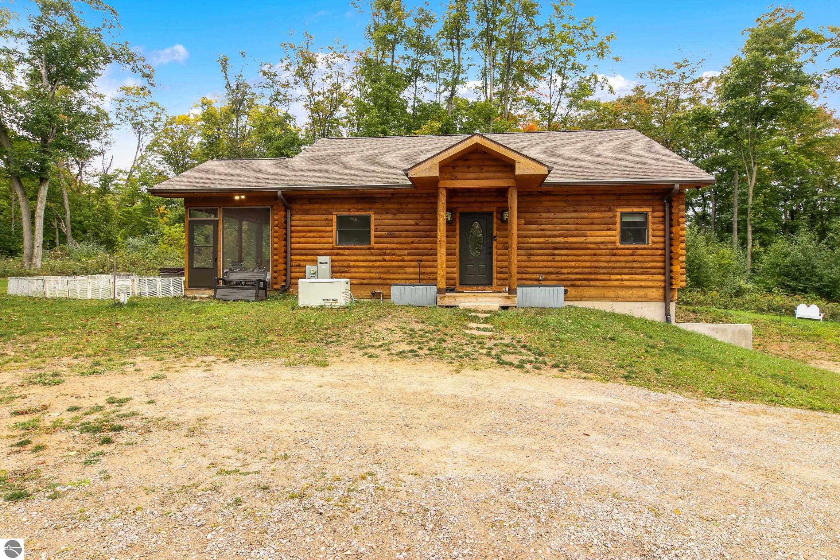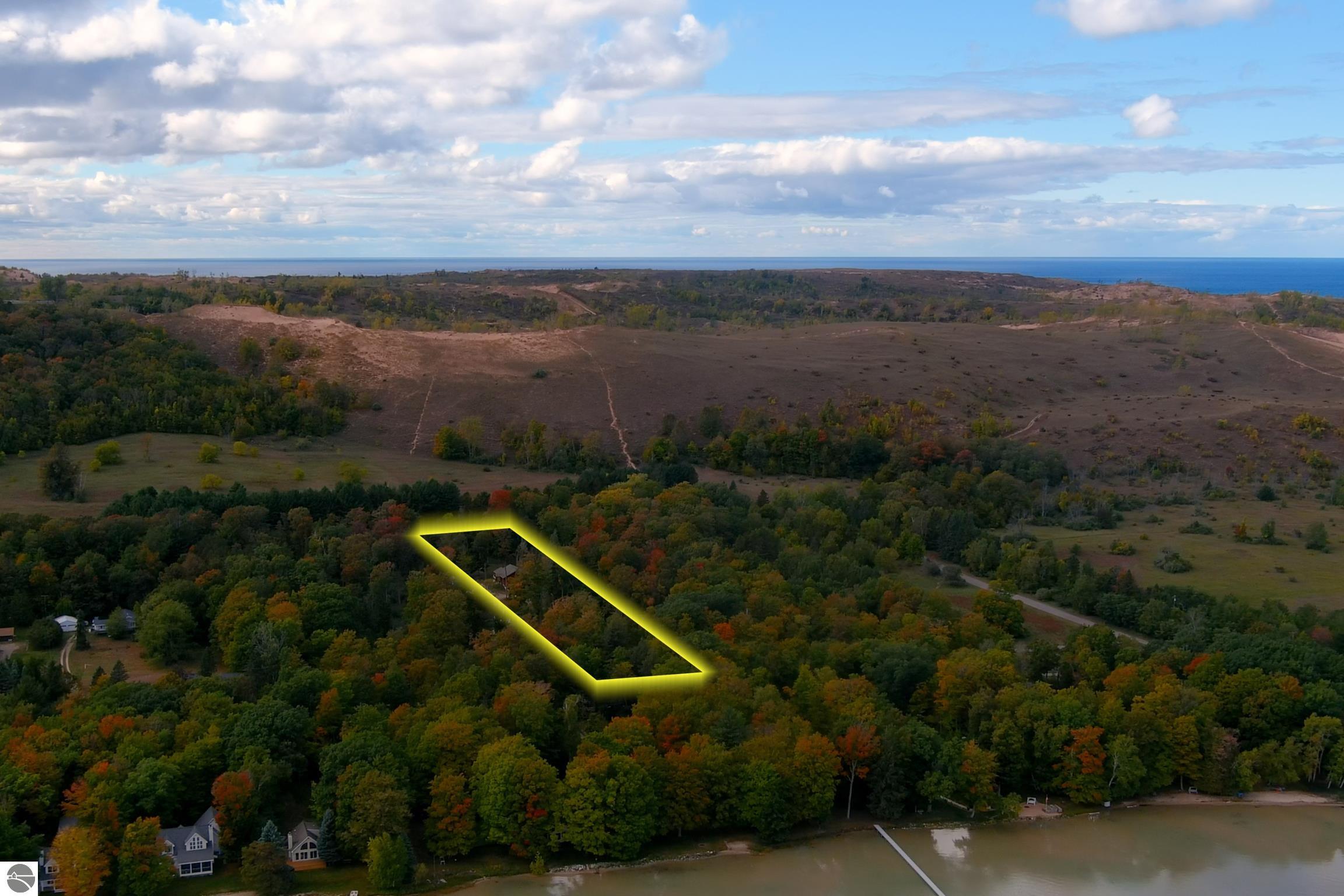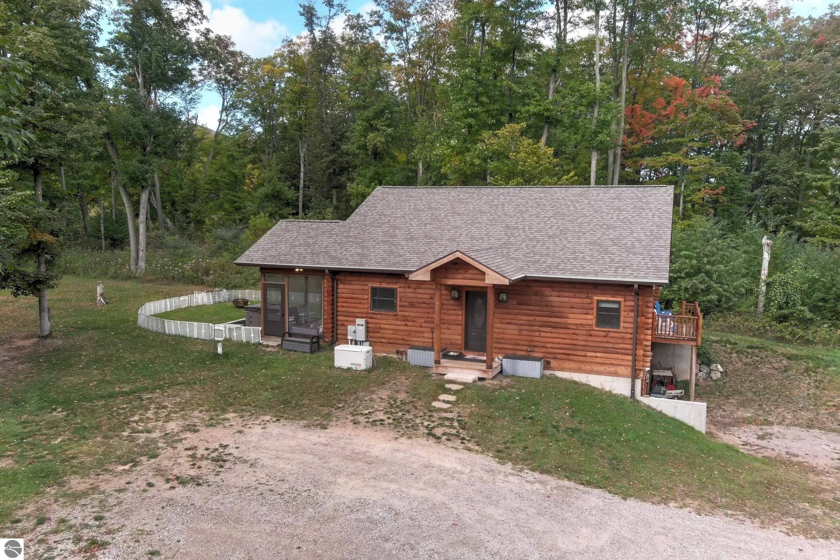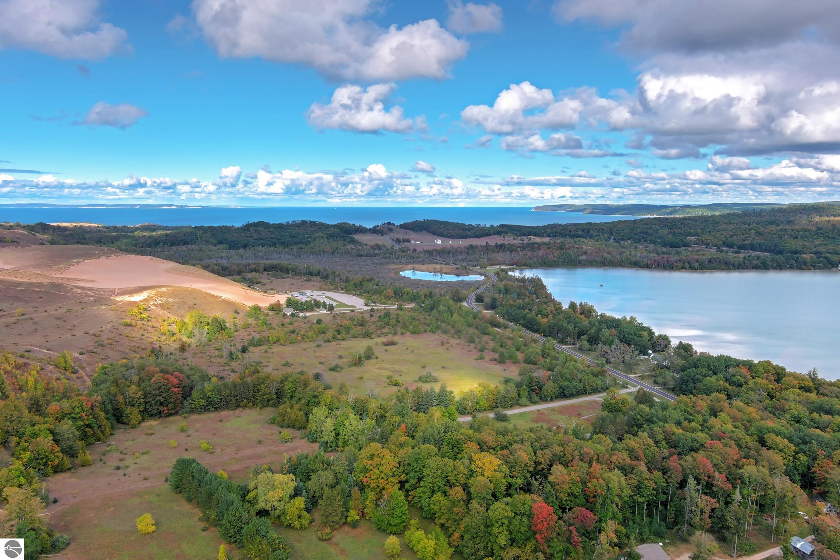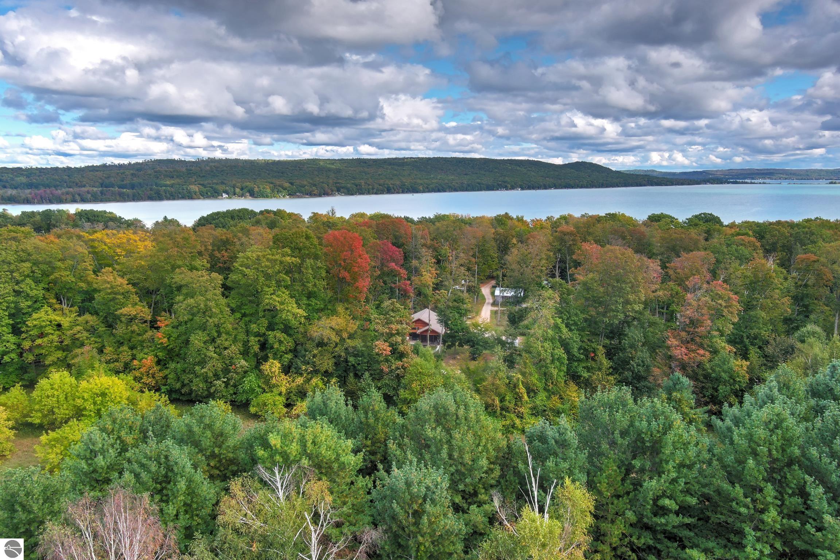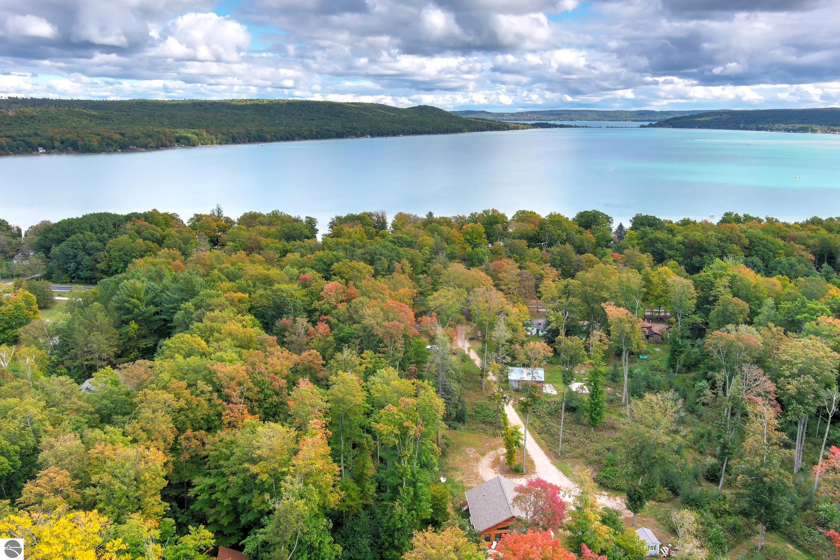Basics
- Date added: Added 2 weeks ago
- Category: Single Family
- Type: Residential
- Status: Active
- Bedrooms: 3
- Bathrooms: 2.5
- Year built: 2020
- County: Leelanau
- Number of Acres: 1.7
- # Baths: Lower: 1
- # Baths: Main: 2
- # Baths: Upper: 0
- # of Baths: 3/4: 1
- # of Baths: Full: 1
- # of Baths: 1/2: 1
- Range: R 14W
- Town: T 29N
- Sale/Rent: For Sale
- MLS ID: 1933827
Description
-
Description:
Bordering the Sleeping Bear Dunes, this full log 3 BR, 2.5 BA home rests among mature trees on 1.7 acres south of the Dune Climb in Glen Arbor Township. A rare combination of an outstanding location and an exceptional home. The well-maintained residence was built in 2020, and amenities include central air, water softener, cable TV and internet, and a whole-house Generac generator for peace of mind. The inside is clean and bright, with log exterior walls and drywalled interior walls and ceilings. Flooring includes carpeting and luxury plank vinyl. A vaulted ceiling in the Great Room includes windows above the French door, allowing light to stream in above the living area. Cozy up to the gas fireplace or step from the living room to the 10x20 outdoor deck with spectacular views of the dunes. A cookâs kitchen includes a 6-burner gas stove and double oven, granite counters, cherry wood cabinets, stainless appliances and an island with seating next to the dining area. Off the kitchen is a screened porch for outdoor dining, reading and lounging. The main floor primary bedroom includes a huge walk-in closet with its own access to the laundry area, a sliding door to the balcony, and a full bathroom with dual sinks. A half bath is conveniently located off the entry. The finished lower level shares the upper entry and has its own entrance via a French door. Set up as apartment-type living space, the lower level includes a large family room, kitchen, bathroom with shower, and two bedrooms: one nonconforming, one with a door to the outsideâperhaps for your home office or hobby room. Additionally, there is a 15x15 utility/storage/shop area. Store tools in a 16x12 garden shed. At the road is an RV hookup next to the 16x12 log cabin, attractively finished inside for use as guest retreat or an artist's studio. The long driveway promises privacy, less road noise, and the dark skies you need to stargaze around your private campfire. Walk from your backyard into the National Park.
Show all description
Rooms
- Bedroom 1 Level: Main Floor
- Bedroom 1 Floor Covering: Carpet
- Din Rm Floor Covering: Main Floor
- Din Rm Floor Covering: Carpet
- Liv Rm Floor Covering: Carpet
- Liv Rm Level: Main Floor
- Laundry Level: Main Floor
- Kit Level: Main Floor
- Kit Floor Covering: Luxury Vinyl Plank
- Fam Rm Level: Lower Floor
Location
- LAND FEATURES: Level
- DRIVEWAY: Gravel
- ROAD: Public Maintained,Blacktop
- Directions: On M-109 just south of the Dune Climb
- Township: Glen Arbor
Building Details
- Total FINISHED SF Apx: 2439 sq ft
- DEVELOPMENT AMENITIES: None
- FOUNDATION: Walkout,Daylight Windows,Full Finished
- ROOF: Asphalt
- CONSTRUCTION: Full Log
- ADDITIONAL BUILDINGS: Barn(s),Garden/Storage Shed
- PRIMARY GARAGE: None
- Main Floor Primary: Yes
- Garage Capacity: 0
- Addl Building Dimensions: 16x12
- Price Per SQFT: $307.46
Amenities & Features
- TV SERVICE/INTERNET AVAIL: Cable Internet,Cable TV
- FIREPLACES AND STOVES: Fireplace(s),Gas
- EXTERIOR FINISH: Full Log
- EXTERIOR FEATURES: Balcony,Deck,Countryside View,Landscaped,Screened Porch
- SEWER: Private Septic
- INTERIOR FEATURES: Foyer Entrance,Walk-In Closet(s),Granite Kitchen Tops,Island Kitchen,Great Room,Vaulted Ceilings
- WATER: Private Well
- APPLIANCES/EQUIPMENT: Refrigerator,Oven/Range,Dishwasher,Microwave,Water Softener Owned,Washer,Dryer
- HEATING/COOLING TYPES: Gravity Air,Central Air
- HEATING/COOLING SOURCES: Propane
- STYLE: Ranch,1 Story
- WATER FEATURES: None
- LOCKBOX: Combo
- ECO Features: No
School Information
- School District: Glen Lake Community Schools
Fees & Taxes
- ASSOCIATION FEE INCLUDES: None
Miscellaneous
- Showing Instructions: vacant on Showing time
- MINERAL RIGHTS: Unknown
- TERMS: Conventional,Cash
- POSSESSION: At Closing
- ZONING/USE/RESTRICTIONS: Residential,Outbuildings Allowed
- Branded Virtual Tour: https://tours.bluelavamedia.com/s/7156-S-Dune-Hwy-Empire-MI-49630
- Legal: PT GOVT LOT 1 SEC 31 COM NE COR OF SD SEC TH S 89 DEG 18'35" W 1322.53 FT TH S 00 DEG 01'10" W 885.06 FT TO POB TH N 89 DEG 18'35" E 752.95 FT TO C/L OF DUNE HWY (A/K/A HWY M-109) TH ALG SD C/L S 15 DEG 04'15" W 103.91 FT TH S 89 DEG 18'35" W 725.96 FT TH
- Development Name: NA
- Below Gr. UNFIN. SF Apx: 225
- Below Gr. FINISHED SF Apx: 1107
- Condo: No
- Type of Ownership: Private Owner


