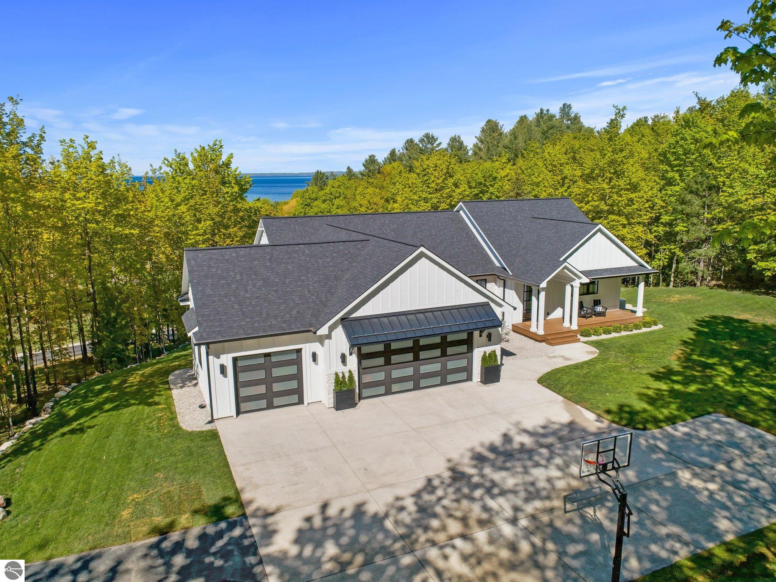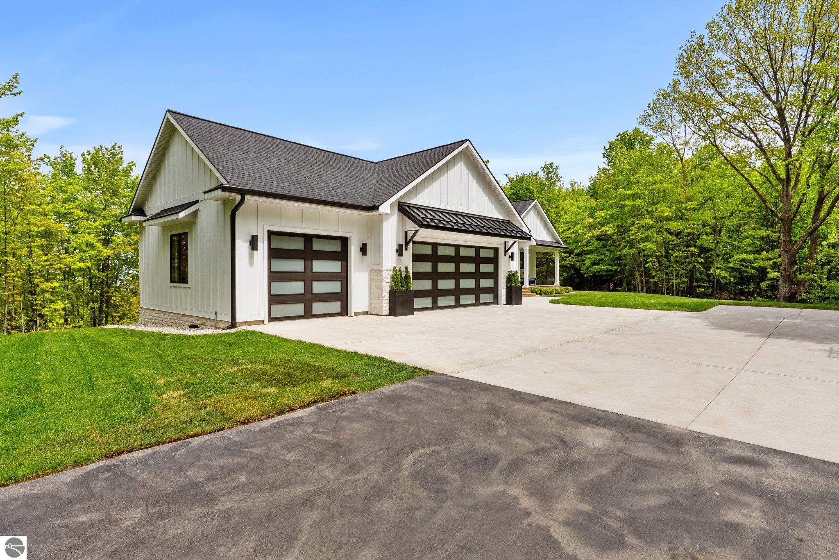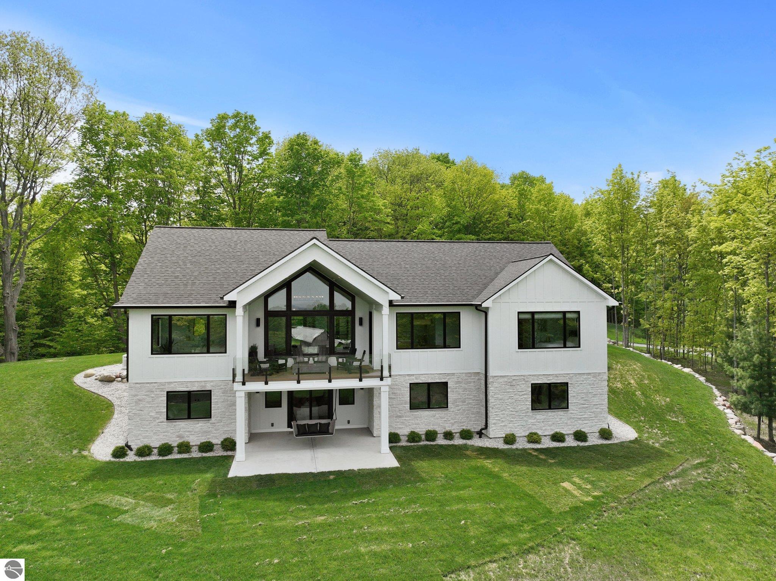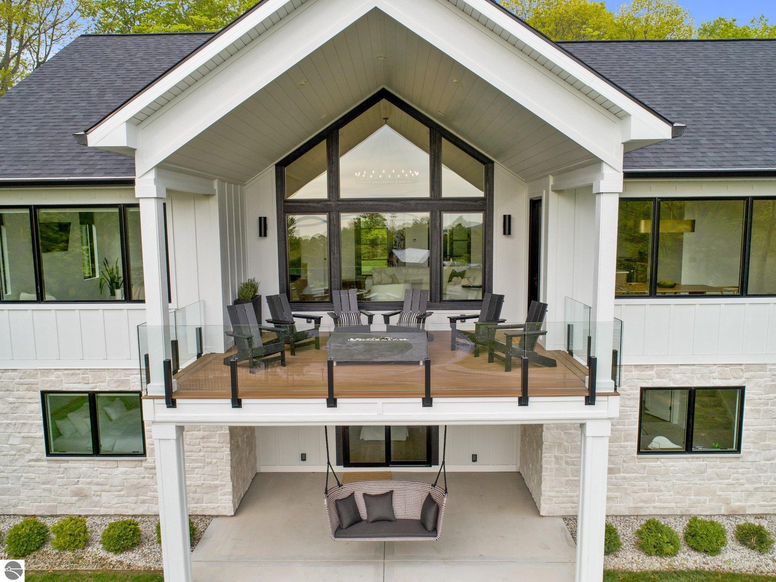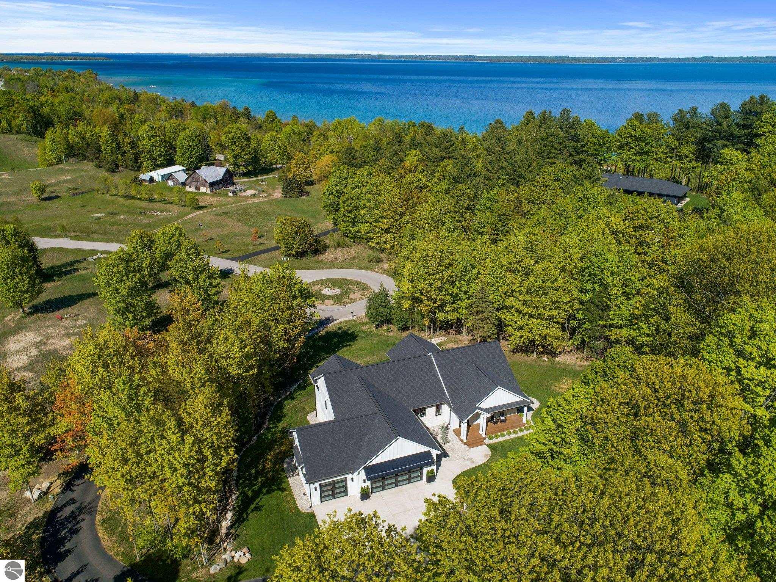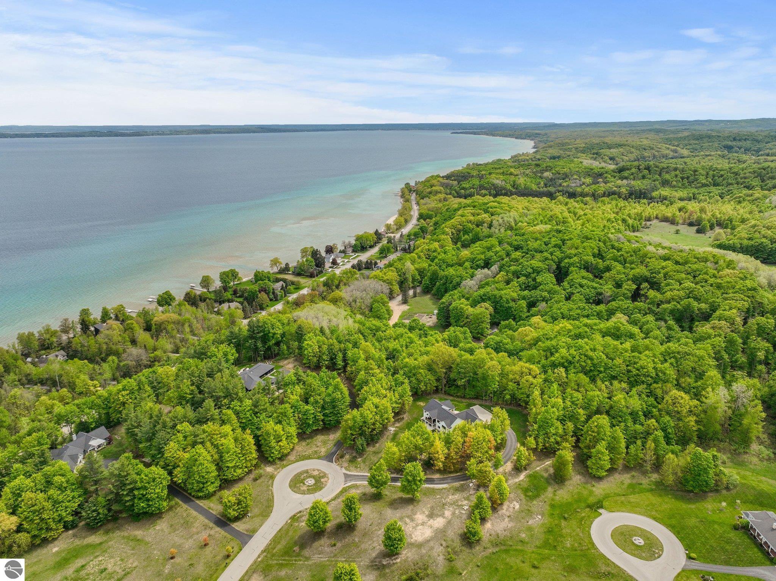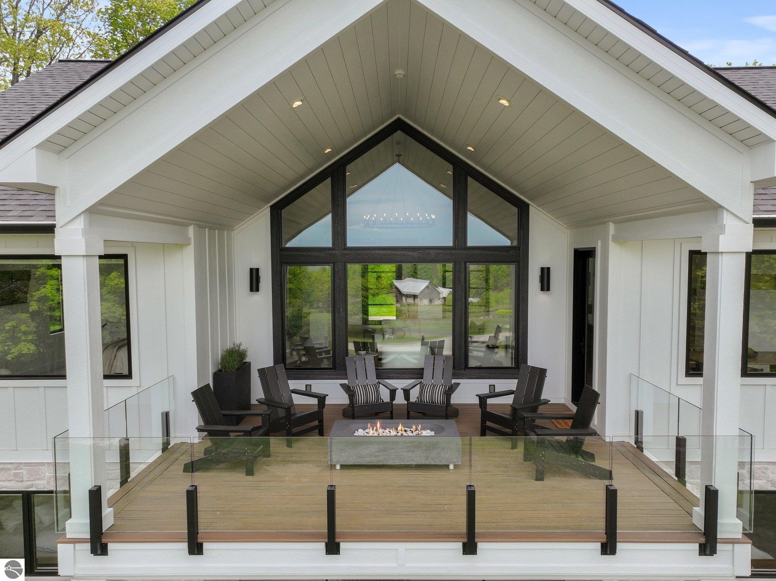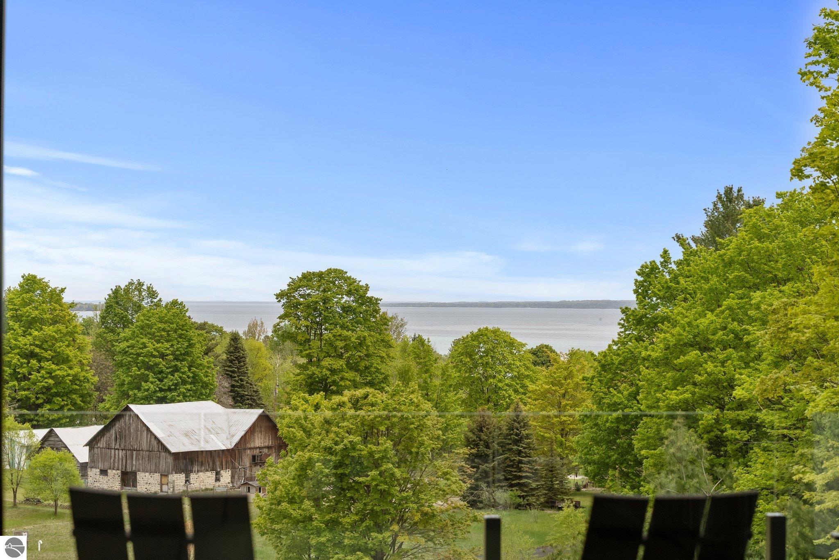Basics
- Date added: Added 1 week ago
- Category: Single Family
- Type: Residential
- Status: Active
- Bedrooms: 4
- Bathrooms: 3.5
- Year built: 2023
- County: Leelanau
- Number of Acres: 1.1
- # Baths: Lower: 1
- # Baths: Main: 3
- # Baths: Upper: 0
- # of Baths: 3/4: 0
- # of Baths: Full: 3
- # of Baths: 1/2: 1
- Range: R 11W
- Town: T 29N
- Sale/Rent: For Sale
- MLS ID: 1934468
Description
-
Description:
Welcome to this beautiful ranch-style home in Traverse City, located in the scenic hills of Leelanau County with stunning Grand Traverse West Bay views. This thoughtfully designed, quality-built home offers the perfect blend of modern style and inviting comfort, featuring wood floors, quartz countertops, high-end appliances, stylish light fixtures, and high-end finishes throughout. Enjoy breathtaking bay views from nearly every window, creating a serene and inspiring atmosphere. The main level includes a spacious primary suite along with a secondary suiteâideal for guests or children. The walkout basement adds exceptional living space with two additional bedrooms, a music room, a gym, a full bath with a double vanity and walk-in shower, and a convenient kitchenetteâperfect for a large family or entertaining with ease. Set in a peaceful subdivision with rolling hills and generous space between homes, this property offers both privacy and a sense of community. A rare opportunity to own a refined, comfortable home with some of the best views northern Michigan has to offer. 2023 HBA Parade Home. Pre-approval or proof of funds required prior to viewing the home. Closing no sooner than 7/11/2025. Sellers are licensed Realtors. Seller is the Builder: Cherry Capital Contracting. Measurements are estimated and should be verified by the buyer.
Show all description
Rooms
- Bedroom 1 Level: Main Floor
- Bedroom 1 Floor Covering: Carpet
- Din Rm Floor Covering: Main Floor
- Din Rm Floor Covering: Wood
- Liv Rm Floor Covering: Wood
- Liv Rm Level: Main Floor
- Laundry Level: Main Floor
- Kit Level: Main Floor
- Kit Floor Covering: Wood
- Fam Rm Level: Lower Floor
Location
- LAND FEATURES: Cleared,Wooded,Rolling
- DRIVEWAY: Blacktop
- ROAD: Cul-de-Sac,Private Owned,Association,Blacktop,Privately Maintained
- Directions: M-22 to S Rolling Hills Dr, Left onto S Carol Ann Dr.
- Township: Bingham
Building Details
- Total FINISHED SF Apx: 4000 sq ft
- DEVELOPMENT AMENITIES: Trails
- FOUNDATION: Walkout,Insulated Concrete Panels,Full Finished
- ROOF: Asphalt,Metal
- CONSTRUCTION: 2x6 Framing,Frame
- ADDITIONAL BUILDINGS: None
- PRIMARY GARAGE: Attached,Door Opener,Heated,Finished Rooms,Concrete Floors
- Main Floor Primary: Yes
- Other Floor Covering: Wood
- Garage Capacity: 3
- Lot #: 16
- Price Per SQFT: $412.50
Amenities & Features
- TV SERVICE/INTERNET AVAIL: WiFi
- FIREPLACES AND STOVES: Fireplace(s),Gas
- EXTERIOR FINISH: Stone,Wood
- ENERGY EFFICIENT: Energy Efficient Windows,Energy Star Appliances
- EXTERIOR FEATURES: Bay View,Deck,Patio,Countryside View,Covered Porch,Porch,Gutters
- SEWER: Private Septic
- INTERIOR FEATURES: Foyer Entrance,Walk-In Closet(s),Pantry,Solid Surface Counters,Island Kitchen,Mud Room,Exercise Room,Game Room,Beamed Ceilings,Vaulted Ceilings,Drywall
- WATER: Private Well
- APPLIANCES/EQUIPMENT: Refrigerator,Oven/Range,Disposal,Dishwasher,Microwave,Water Softener Owned,Washer,Dryer,Security System,Freezer,Exhaust Fan,Blinds,Ceiling Fan,Natural Gas Water Heater,Smoke Alarms(s)
- HEATING/COOLING TYPES: Forced Air,Central Air
- HEATING/COOLING SOURCES: Natural Gas
- STYLE: Ranch,1 Story
- WATER FEATURES: Water View,Bay View
- Laundry Floor Covering: Wood
- LOCKBOX: Combo
- ECO Features: No
School Information
- School District: Suttons Bay Public Schools
Fees & Taxes
- ASSOCIATION FEE INCLUDES: None
- Taxable Value: $480,345
Miscellaneous
- Showing Instructions: Please
- MINERAL RIGHTS: Unknown
- TERMS: Conventional,Cash
- POSSESSION: Negotiable
- ZONING/USE/RESTRICTIONS: Residential
- Unbranded Virtual Tour: https://my.matterport.com/show/?m=iWKvHAjYF9E
- Association Dues: Annual
- Legal: UNIT 16 ROLLING HILL ESTATES
- Development Name: Rolling Hills Estates
- Below Gr. UNFIN. SF Apx: 190
- Below Gr. FINISHED SF Apx: 1905
- Condo: No
- Type of Ownership: Private Owner
- Principal Residence: Yes


