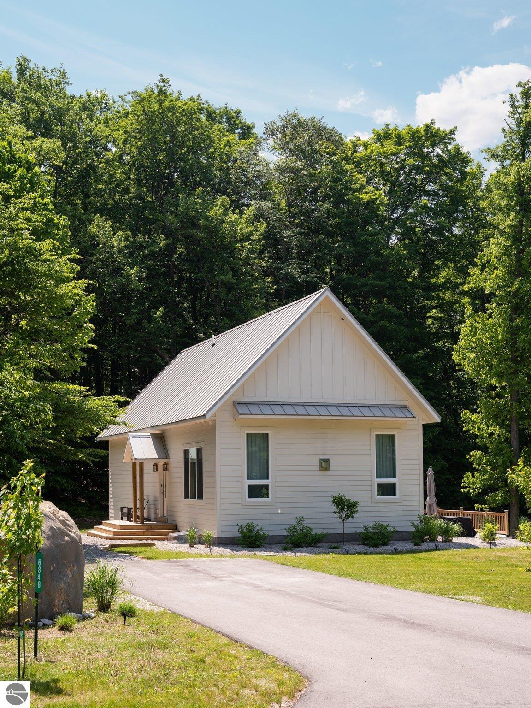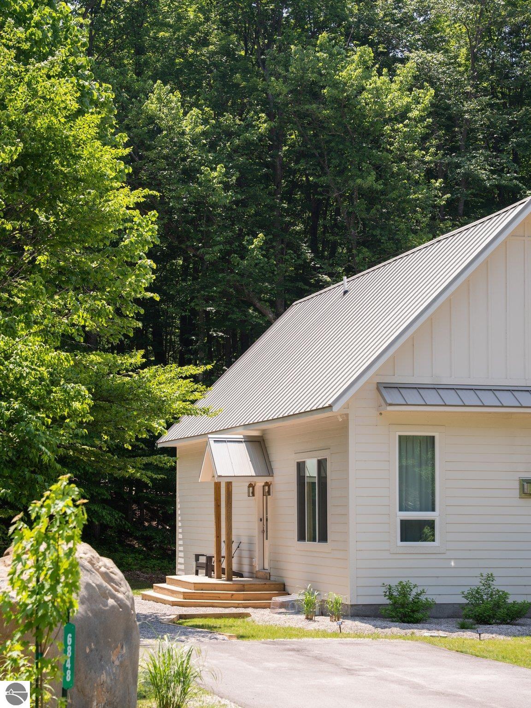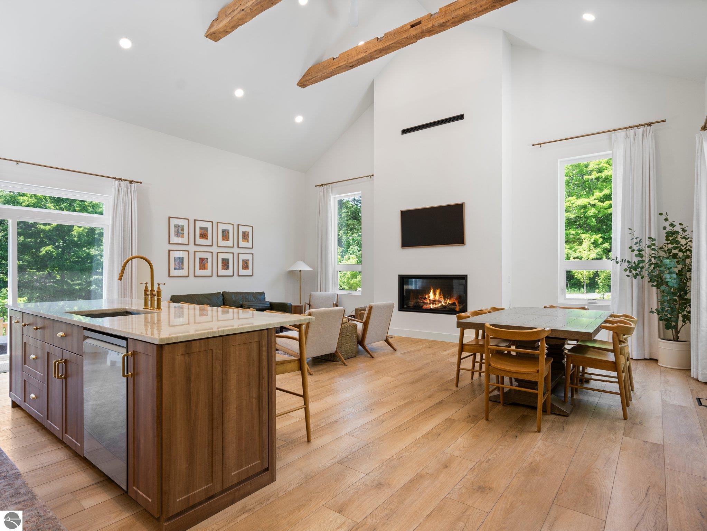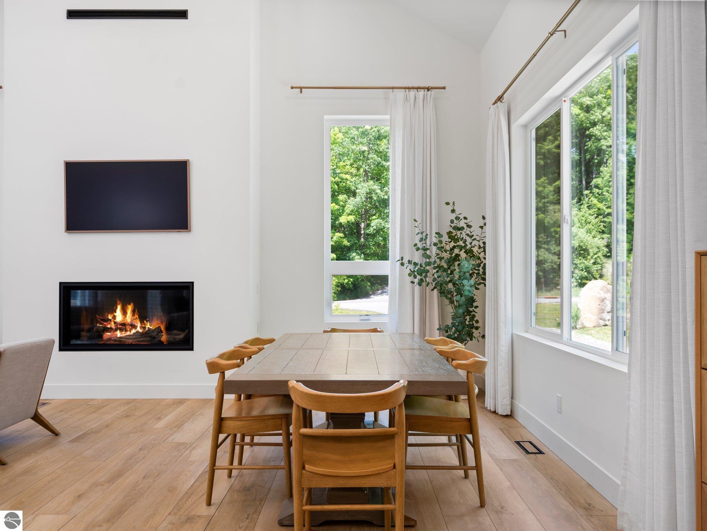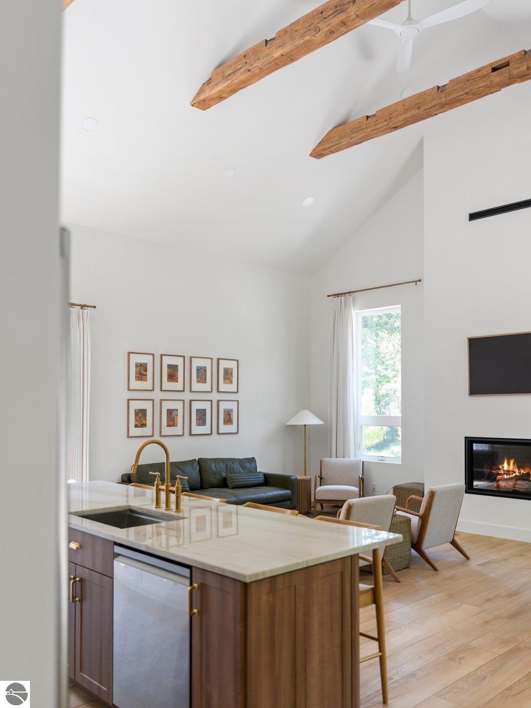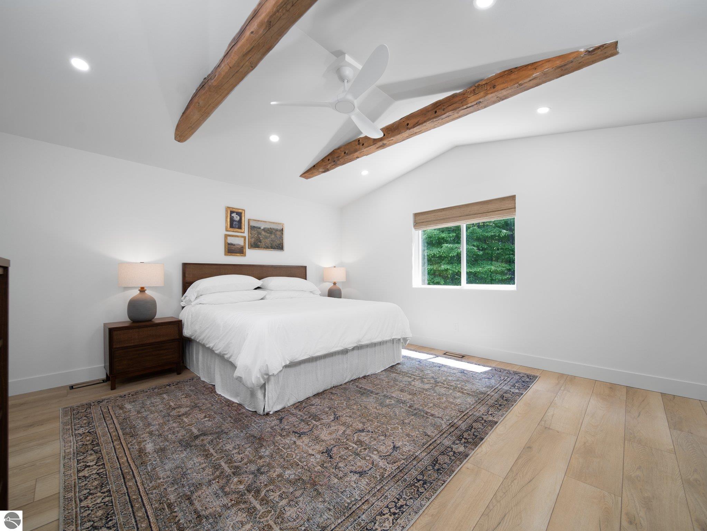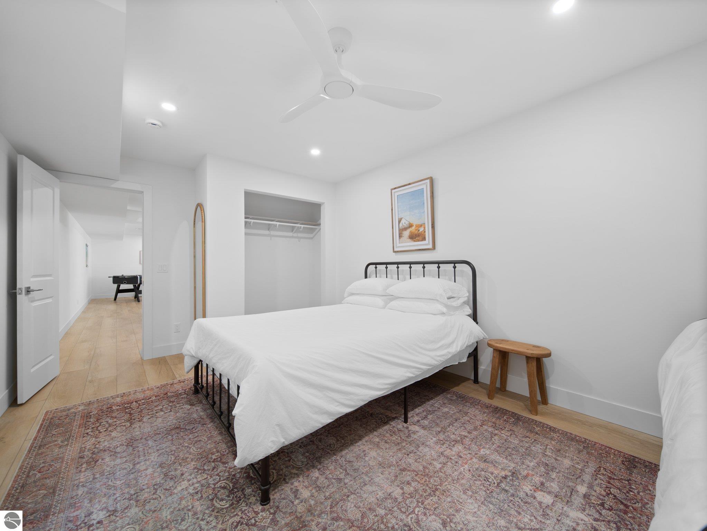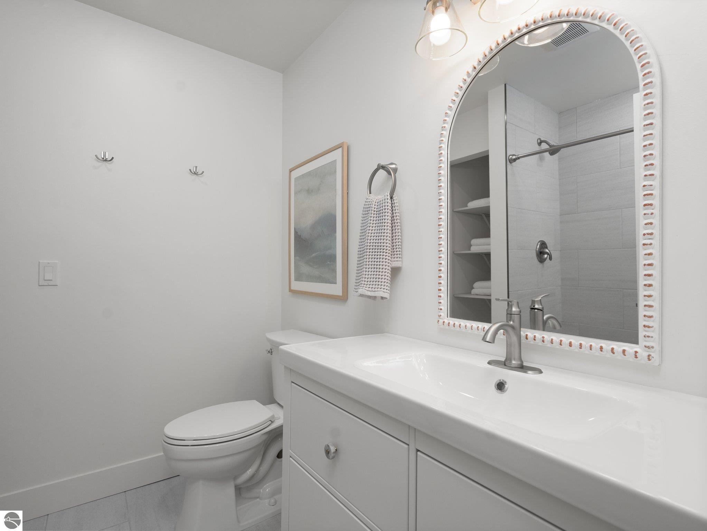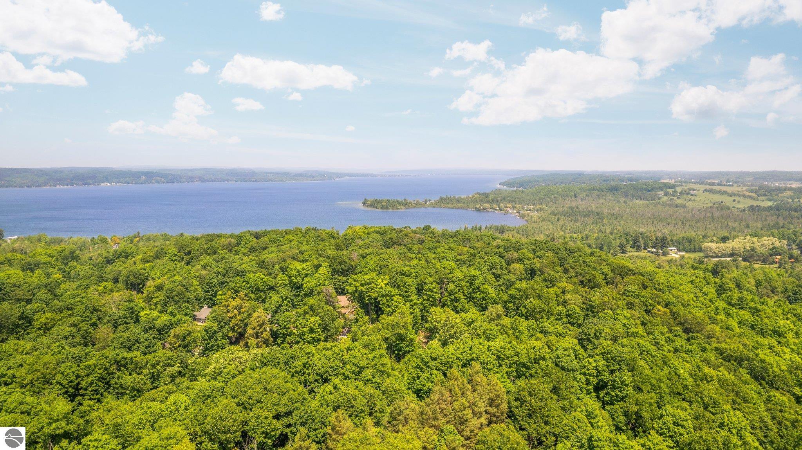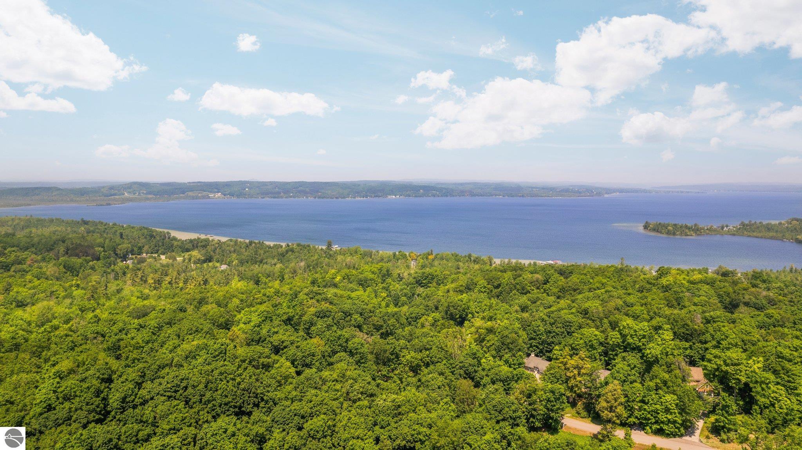Basics
- Date added: Added 2 days ago
- Category: Single Family
- Type: Residential
- Status: Active
- Bedrooms: 4
- Bathrooms: 3
- Year built: 2025
- County: Leelanau
- Number of Acres: 1.81
- # Baths: Lower: 1
- # Baths: Main: 1
- # Baths: Upper: 1
- # of Baths: 3/4: 2
- # of Baths: Full: 1
- # of Baths: 1/2: 0
- Range: R 12W
- Town: T 28N
- Sale/Rent: For Sale
- MLS ID: 1935044
Description
-
Description:
Featuring stunning Mykonos quartzite countertops, this 4-bedroom, 3-bath home blends modern elegance with comfortable functionality. The open-concept kitchen flows effortlessly into the main living area, where soaring vaulted ceilings are accented by white pine beams reclaimed from the 1800s - adding warmth, character, and a story to every gathering. Located just a short walk from South Lake Leelanau, owners have the option to join a private beach club or take advantage of the nearby public launch at Paradise Cove - perfect for sunny days on the water. Tucked into the woods, the property offers a sense of peaceful retreat while remaining just minutes from downtown Traverse City and the charming towns of Leland, Suttons Bay, and Glen Arbor. The setting combines quiet privacy with easy access to some of Leelanau Countyâs most beloved destinations. Whether you're entertaining on the expansive upper patio or simply unwinding in thoughtfully designed spaces, this home offers the perfect blend of seclusion, convenience, and timeless Northern Michigan charm.
Show all description
Rooms
- Bedroom 1 Level: Upper Floor
- Bedroom 1 Floor Covering: Luxury Vinyl Plank
- Din Rm Floor Covering: Main Floor
- Din Rm Floor Covering: Luxury Vinyl Plank
- Liv Rm Floor Covering: Luxury Vinyl Plank
- Liv Rm Level: Main Floor
- Laundry Level: Main Floor
- Kit Level: Main Floor
- Kit Floor Covering: Luxury Vinyl Plank
- Fam Rm Level: Lower Floor
Location
- LAND FEATURES: Wooded,Level
- DRIVEWAY: Blacktop,Other
- ROAD: Association,Privately Maintained,Rd Maintenance Agreement
- Directions: From Downtown Traverse City, take W Grandview Pkwy (M-22) north. Left on Cherry Bend Rd, continue past Bugai Rd onto E Fouch Rd. Left on E LK Bluffs Dr, lots on the right at the hilltop.
- Township: Solon
Building Details
- Total FINISHED SF Apx: 2527 sq ft
- DEVELOPMENT AMENITIES: None
- FOUNDATION: Full Finished
- ROOF: Metal
- CONSTRUCTION: Frame
- ADDITIONAL BUILDINGS: None
- PRIMARY GARAGE: None
- Main Floor Primary: No
- Garage Capacity: 0
- Price Per SQFT: $355.76
Amenities & Features
- TV SERVICE/INTERNET AVAIL: Cable Internet,Cable TV,WiFi
- FIREPLACES AND STOVES: Fireplace(s),Stove
- EXTERIOR FINISH: Other
- EXTERIOR FEATURES: Patio,Other,Landscaped,Garden Area,Porch
- SEWER: Private Septic
- INTERIOR FEATURES: Vaulted Ceilings
- WATER: Private Well
- APPLIANCES/EQUIPMENT: Refrigerator,Oven/Range,Dishwasher,Microwave,Washer,Dryer
- HEATING/COOLING TYPES: Forced Air,Central Air
- HEATING/COOLING SOURCES: Natural Gas
- STYLE: 2 Story
- WATER FEATURES: Available for Purchase,Public Lake
- Laundry Floor Covering: Luxury Vinyl Plank
- LOCKBOX: Combo
- ECO Features: No
School Information
- School District: Traverse City Area Public Schools
Fees & Taxes
- ASSOCIATION FEE INCLUDES: Snow Removal,Other
- Total Taxes: $19,100.72
- Winter Taxes: $16
- Summer Taxes: 2,571.85
Miscellaneous
- Showing Instructions: Please schedule all showings via Showingtime. For assistance, please call our office: 231.941.4500.
- MINERAL RIGHTS: Unknown
- TERMS: Conventional,Cash
- POSSESSION: Negotiable
- ZONING/USE/RESTRICTIONS: Residential
- Association Dues: Annual
- Year: Winter: 2024
- Legal: See Associated Documents
- Development Name: Lake Bluffs
- Below Gr. UNFIN. SF Apx: 506
- Below Gr. FINISHED SF Apx: 879
- Condo: No
- Type of Ownership: Private Owner
- Principal Residence: No


