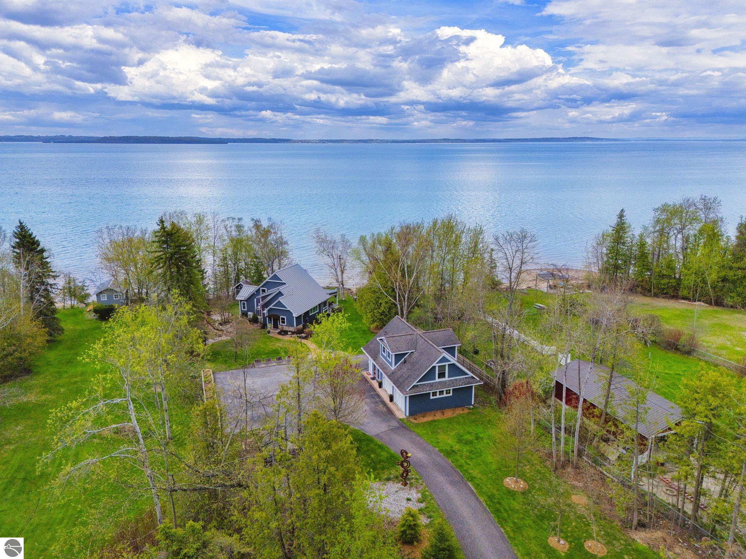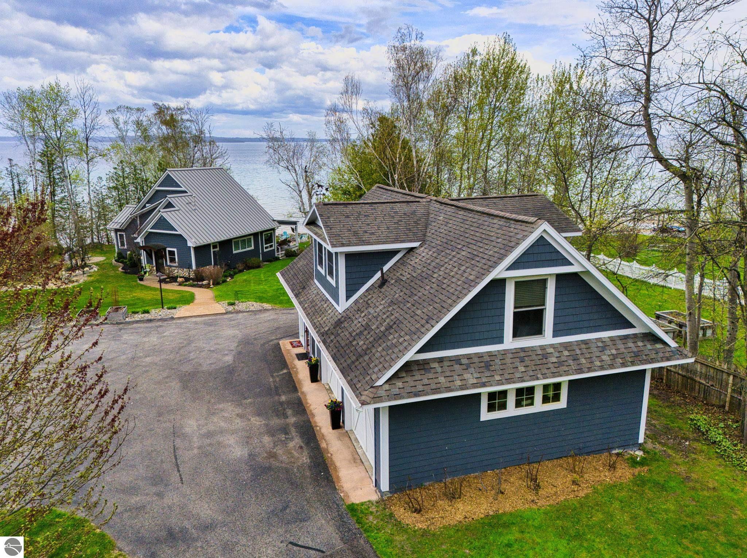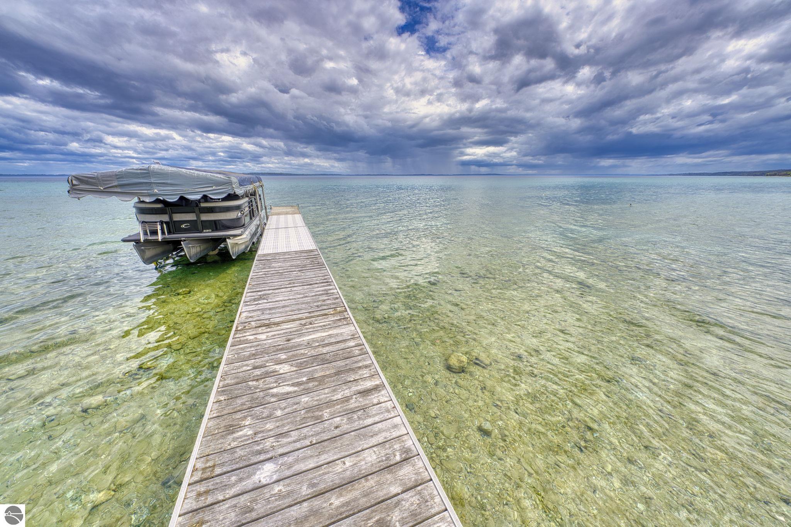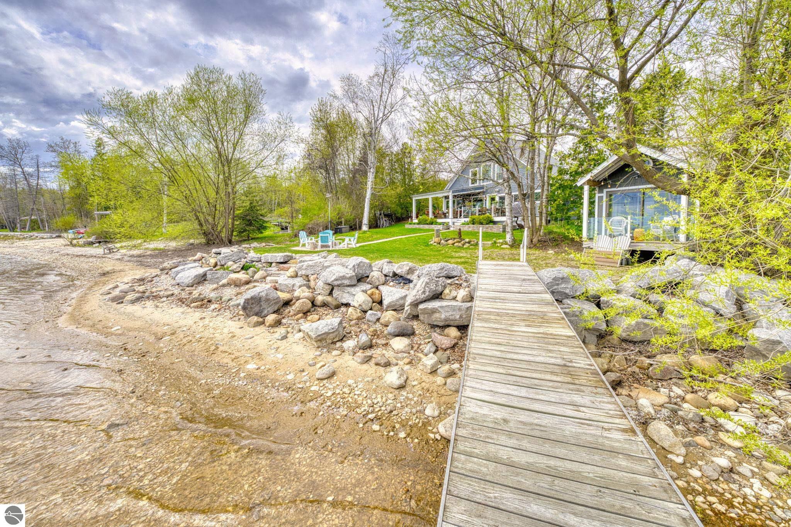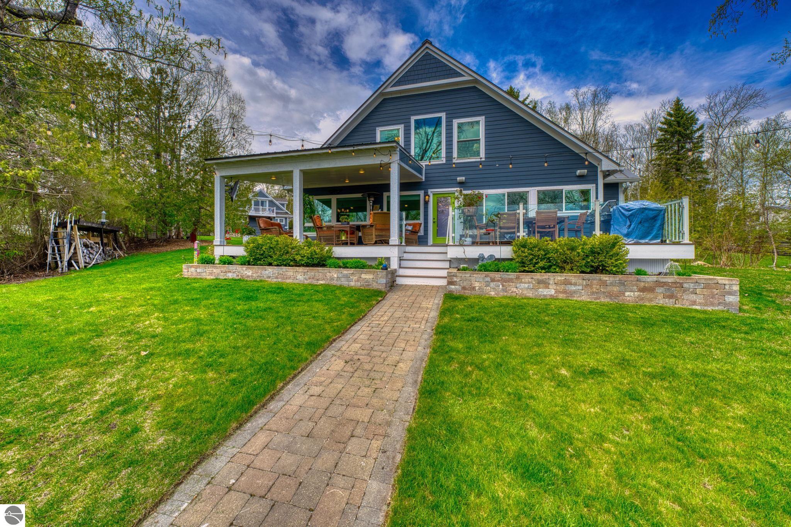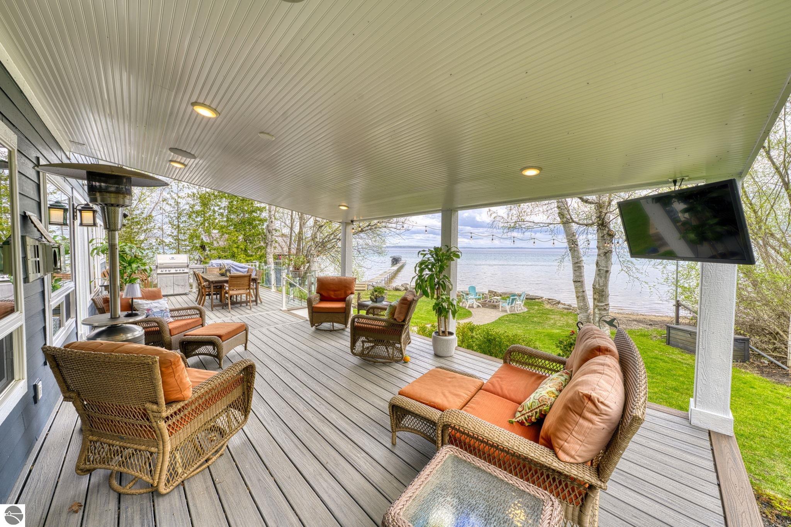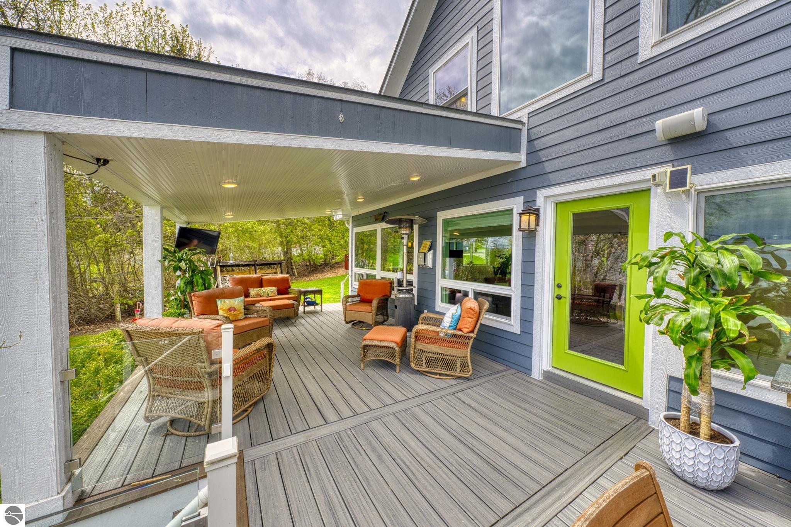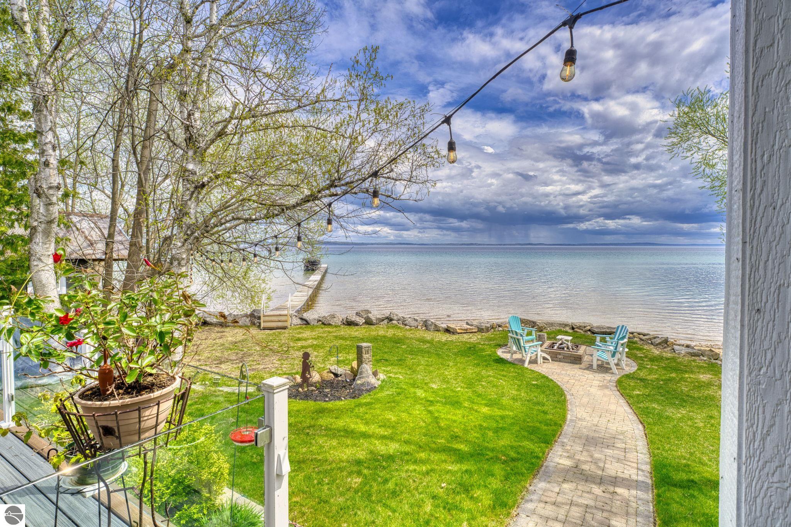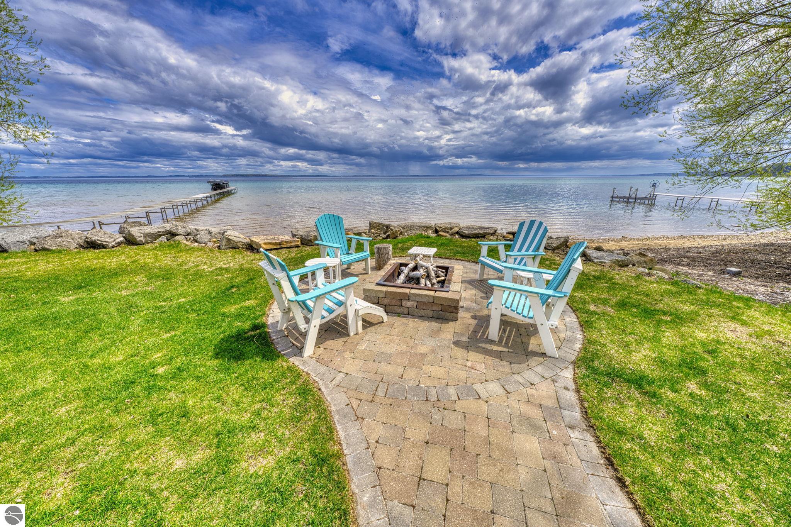Basics
- Date added: Added 1 week ago
- Category: Single Family
- Type: Residential
- Status: Active
- Bedrooms: 3
- Bathrooms: 2.5
- Year built: 2000
- County: Leelanau
- Number of Acres: 1.12
- # Baths: Lower: 0
- # Baths: Main: 2
- # Baths: Upper: 1
- # of Baths: 3/4: 0
- # of Baths: Full: 2
- # of Baths: 1/2: 1
- Range: R 11W
- Town: T 29N
- Sale/Rent: For Sale
- MLS ID: 1934069
Description
-
Description:
100â PRIVATE, DIRECT FRONTAGE on West Grand Traverse Bay. Embrace Lake Life in this charming 2+ bedroom, 2.5 bath home that offers a perfect blend of comfort and elegance. Enjoy the beauty of the big lake through large windows that frame spectacular water views. Inside you'll find gorgeous ash flooring, custom hickory cabinetry and exceptional finishes throughout. A sweet 900SF, 1BR/1BA guest cottage above the detached 3 car garage (1 stall as an office). Have more toys? A 38 x 15 Storage bldg. will hold an RV, Boat or all the toys that come with waterfront life. Relax beachside in an art or writers studio/bunkhouse w/8â slider that opens to the beach. Total SF includes main house (1550SF), guest cottage (900SF) & garage office (250SF)
Show all description
Rooms
- Bedroom 1 Level: Main Floor
- Bedroom 1 Floor Covering: Wood
- Din Rm Floor Covering: Main Floor
- Din Rm Floor Covering: Wood
- Liv Rm Floor Covering: Wood
- Liv Rm Level: Main Floor
- Laundry Level: Main Floor
- Kit Level: Main Floor
- Kit Floor Covering: Wood
Location
- LAND FEATURES: Cleared,Wooded,Sloping
- DRIVEWAY: Blacktop
- ROAD: Public Maintained,Blacktop
- Directions: M-22 just N of Bingham Rd. on water side.
- Township: Bingham
Building Details
- Total FINISHED SF Apx: 2700 sq ft
- DEVELOPMENT AMENITIES: None
- FOUNDATION: Crawl Space
- ROOF: Asphalt
- CONSTRUCTION: Frame
- ADDITIONAL BUILDINGS: Pole Building(s),Accessory Dwelling Unit
- PRIMARY GARAGE: Detached,Door Opener,Paved Driveway
- Main Floor Primary: Yes
- Garage Capacity: 3
- Lot #: 13
- Price Per SQFT: $611.11
- Private/Shared: Private
Amenities & Features
- TV SERVICE/INTERNET AVAIL: Cable Internet,Cable TV
- FIREPLACES AND STOVES: Gas,Stove
- EXTERIOR FINISH: Cement Board
- EXTERIOR FEATURES: Bay View,Deck,Covered Porch,Landscaped,RV Parking
- SEWER: Private Septic
- INTERIOR FEATURES: Jetted Tub,Walk-In Closet(s),Granite Kitchen Tops,Island Kitchen,Mud Room,Vaulted Ceilings
- WATER: Private Well
- APPLIANCES/EQUIPMENT: Refrigerator,Oven/Range,Dishwasher,Washer,Dryer
- HEATING/COOLING TYPES: Hot Water,Baseboard,Ductless A/C
- HEATING/COOLING SOURCES: Natural Gas
- STYLE: 1.5 Story
- WATER FEATURES: Priv Frontage (Wtr Side),All Sports,Water View,Private Dock,Sandy Bottom,Great Lake,Stony Bottom,Bay View
- Laundry Floor Covering: Tile
- LOCKBOX: Combo
- Body of Water: Grand Traverse Bay
- ECO Features: No
School Information
- School District: Suttons Bay Public Schools
Fees & Taxes
- ASSOCIATION FEE INCLUDES: None
Miscellaneous
- Showing Instructions: SHOWINGTIME
- MINERAL RIGHTS: Unknown
- TERMS: Conventional,Cash
- POSSESSION: Negotiable
- ZONING/USE/RESTRICTIONS: Residential
- Legal: LOT 13 AN ADDITION TO KOZAREK ACRES
- Development Name: Kozarek Acres
- Below Gr. UNFIN. SF Apx: 0
- Below Gr. FINISHED SF Apx: 0
- Water Front Footage: 100
- Condo: No
- Type of Ownership: Private Owner


