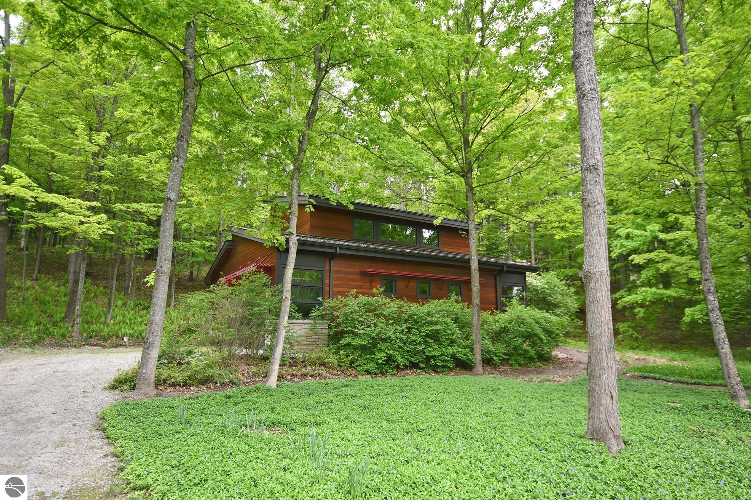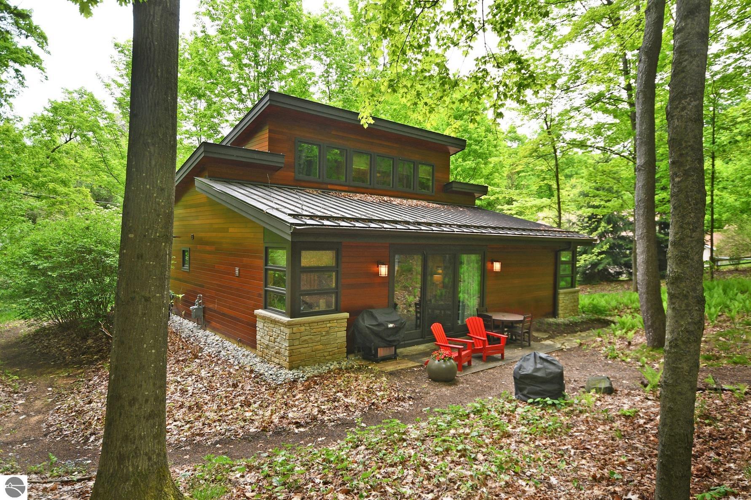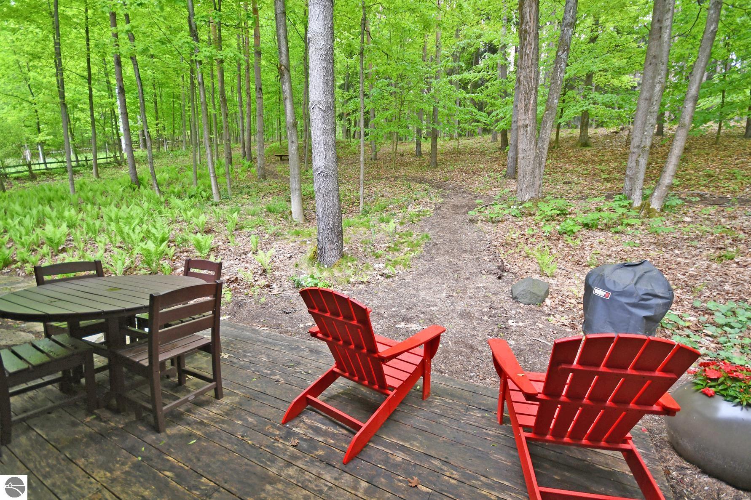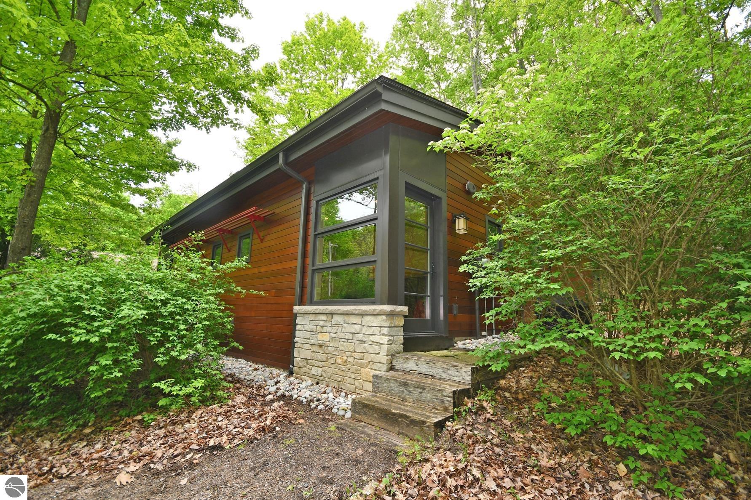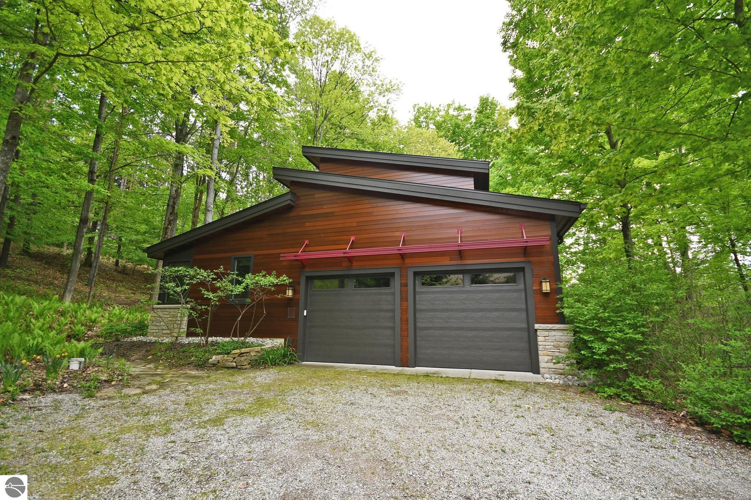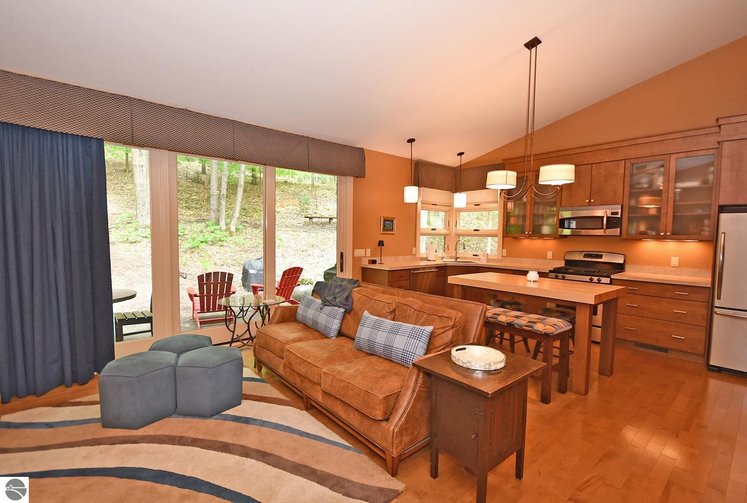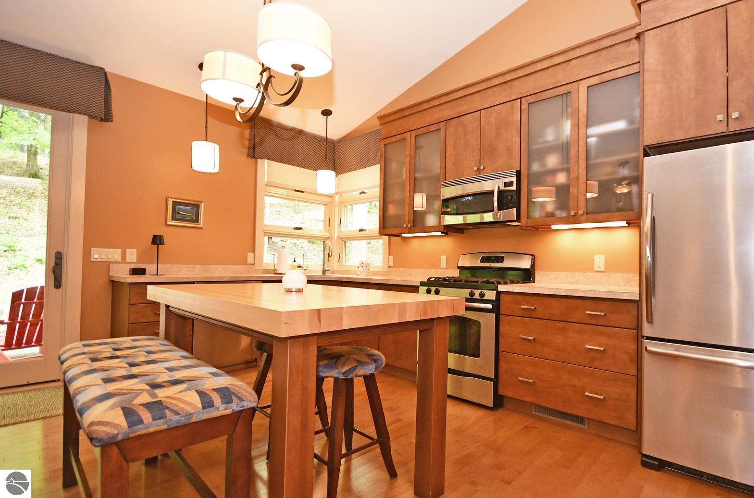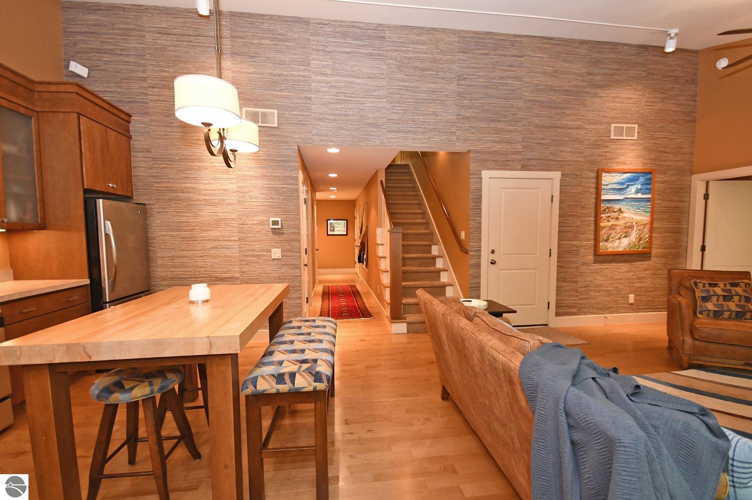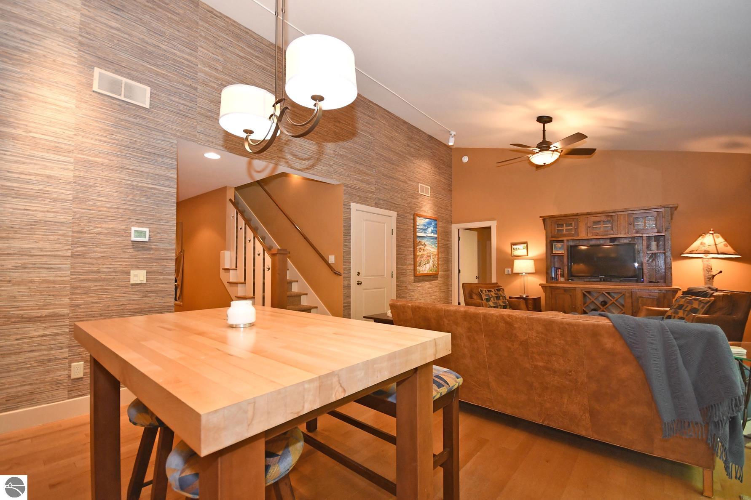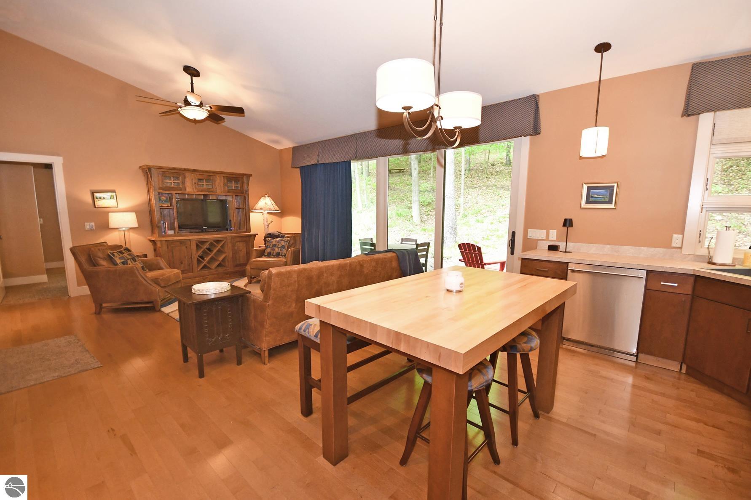Basics
- Date added: Added 1 week ago
- Category: Single Family
- Type: Residential
- Status: Active
- Bedrooms: 2
- Bathrooms: 2
- Year built: 2012
- County: Leelanau
- Number of Acres: 1.08
- # Baths: Lower: 0
- # Baths: Main: 1
- # Baths: Upper: 1
- # of Baths: 3/4: 0
- # of Baths: Full: 2
- # of Baths: 1/2: 0
- Range: R 14W
- Town: T 28N
- Sale/Rent: For Sale
- MLS ID: 1934466
Description
-
Description:
Beautiful, architecturally designed, newer home near Glen Lake, Glen Arbor, and just a stone's throw from Glen Lake Schools. This two bedroom, two bathroom property has a very private, wooded lot on just over an acre with meandering walking paths, a two car garage, and has a warm, cozy feel that welcomes guests in to its doors. The cedar siding, stone veneer, top of the line Marvin windows and doors, and metal seam roof make for low maintenance living, and there's plenty of room for expansion. Inside, the wood flooring, heightened windows, vaulted ceilings, additional sleeping nook, open concept living, and peaceful, wooded views give one a feeling of being tucked away in the northern woods, while being quietly adjacent to so much activity. Walk about 100 feet to the wonderful French dining restaurant, La Becasse, walk just a bit further to Trattoria Funistrada, Laker Shakes for ice cream, or straight ahead to Big Glen Lake for sunsets or launching a kayak. Downtown Glen Arbor is just a few miles away, and the Sleeping Bear Dunes are a mere five miles away. A true escape!
Show all description
Rooms
- Bedroom 1 Level: Upper Floor
- Bedroom 1 Floor Covering: Carpet
- Liv Rm Floor Covering: Wood
- Liv Rm Level: Main Floor
- Laundry Level: Main Floor
- Kit Level: Main Floor
- Kit Floor Covering: Wood
Location
- LAND FEATURES: Wooded-Hardwoods
- DRIVEWAY: Gravel
- ROAD: Public Maintained,Blacktop
- Directions: Take S Dunns Farm Rd to Burdickville Rd on your left. First home on right.
- Township: Empire
Building Details
- Total FINISHED SF Apx: 1552 sq ft
- DEVELOPMENT AMENITIES: None
- FOUNDATION: Slab
- ROOF: Metal
- CONSTRUCTION: Block,Frame
- ADDITIONAL BUILDINGS: None
- PRIMARY GARAGE: Attached,Door Opener,Concrete Floors
- Main Floor Primary: Yes
- Garage Capacity: 2
- Price Per SQFT: $514.18
Amenities & Features
- TV SERVICE/INTERNET AVAIL: Cable Internet,Cable TV,WiFi
- FIREPLACES AND STOVES: None
- EXTERIOR FINISH: Stone,Wood
- EXTERIOR FEATURES: Deck,Landscaped
- SEWER: Private Septic
- INTERIOR FEATURES: Foyer Entrance,Walk-In Closet(s),Pantry,Island Kitchen,Den/Study,Vaulted Ceilings,Drywall
- WATER: Private Well
- APPLIANCES/EQUIPMENT: Refrigerator,Oven/Range,Dishwasher,Microwave,Washer,Dryer,Natural Gas Water Heater,Smoke Alarms(s)
- HEATING/COOLING TYPES: Forced Air,Central Air
- HEATING/COOLING SOURCES: Natural Gas
- STYLE: 2 Story,Contemporary
- WATER FEATURES: Near Pub.Access w/in 500'
- Laundry Floor Covering: Laminate
- LOCKBOX: Combo
- ECO Features: No
School Information
- School District: Glen Lake Community Schools
Fees & Taxes
- ASSOCIATION FEE INCLUDES: None
- Total Taxes: $9,578
Miscellaneous
- Showing Instructions: Please book in Showing Time!
- MINERAL RIGHTS: To Pass With Title,Unknown
- TERMS: Conventional,Cash,1031 Exchange
- POSSESSION: Negotiable
- ZONING/USE/RESTRICTIONS: Residential
- Legal: PT N 1/2 OF NE 1/4 SEC 12 BEG AT STAKE ON COR THAT IS S 51 DEG E 619 FT OF BURDICKVILLE RD & SHR GLEN LAKE (COR BEING OPPOSITE HOLDENS STORE) TH S 81 DEG E 165 FT TH S 09 DEG W 244 FT TH N 81 DEG W 165 FT TH N 09 DEG E 244 FT TO POB SEC 12 T28N R14W 1.08
- Development Name: Metes and Bounds
- Below Gr. UNFIN. SF Apx: 0
- Below Gr. FINISHED SF Apx: 0
- Condo: No
- Type of Ownership: Private Owner


