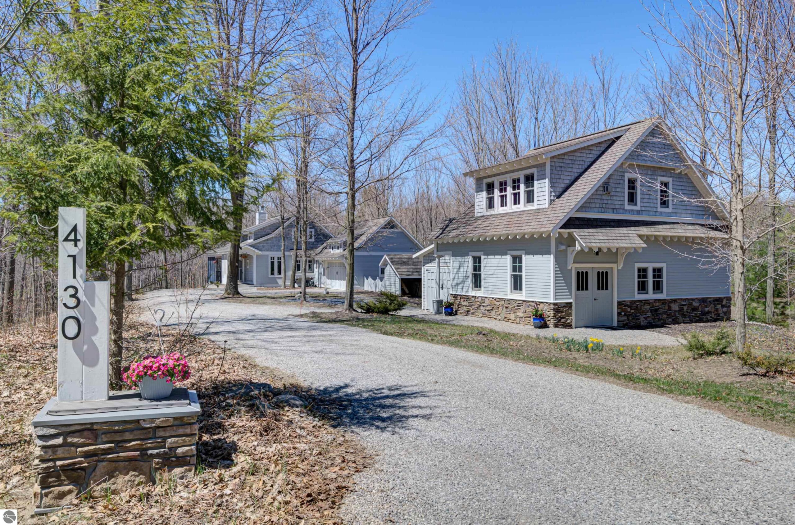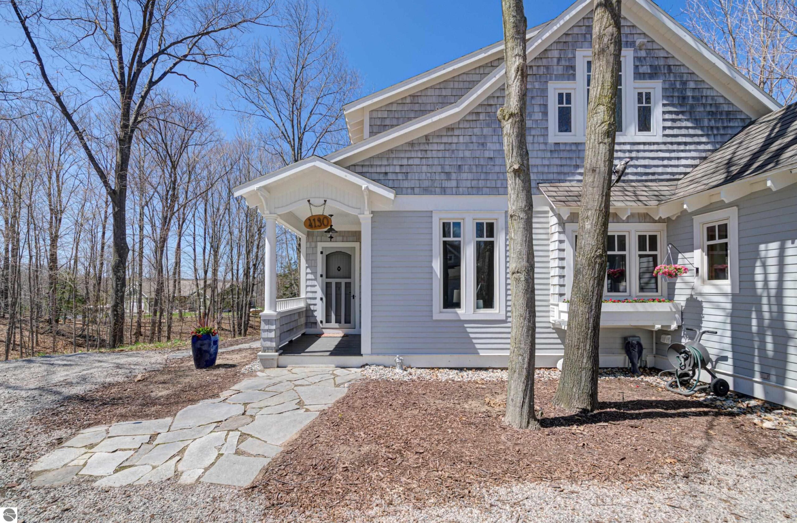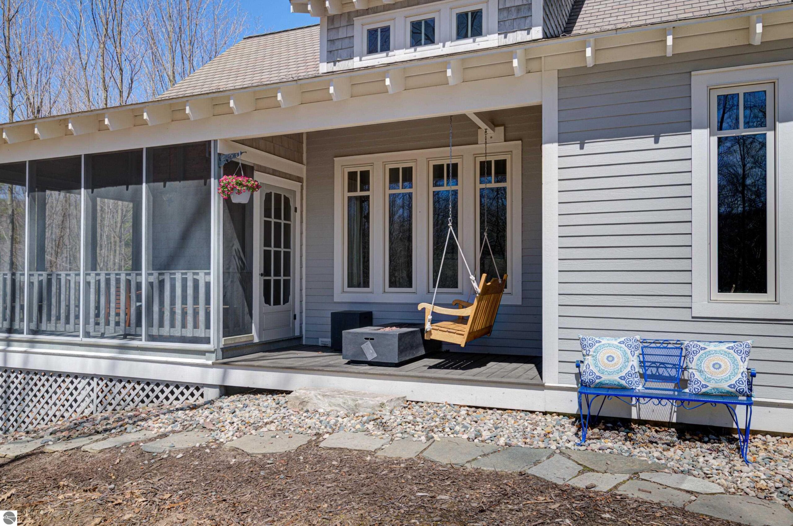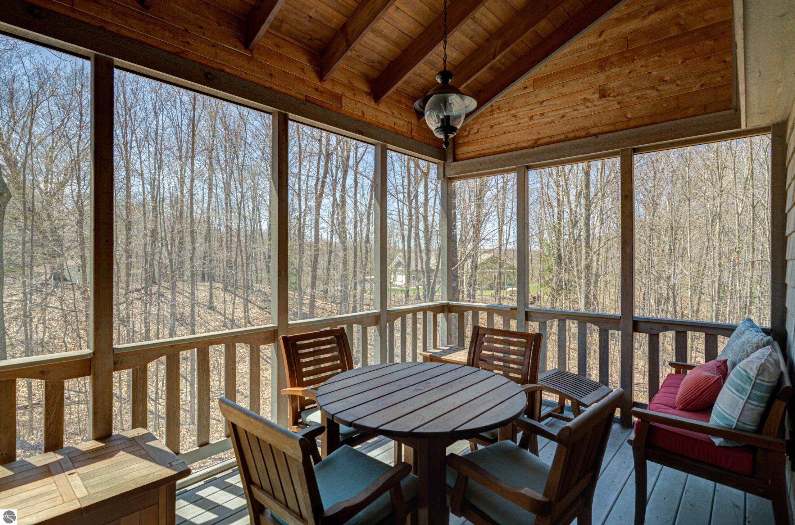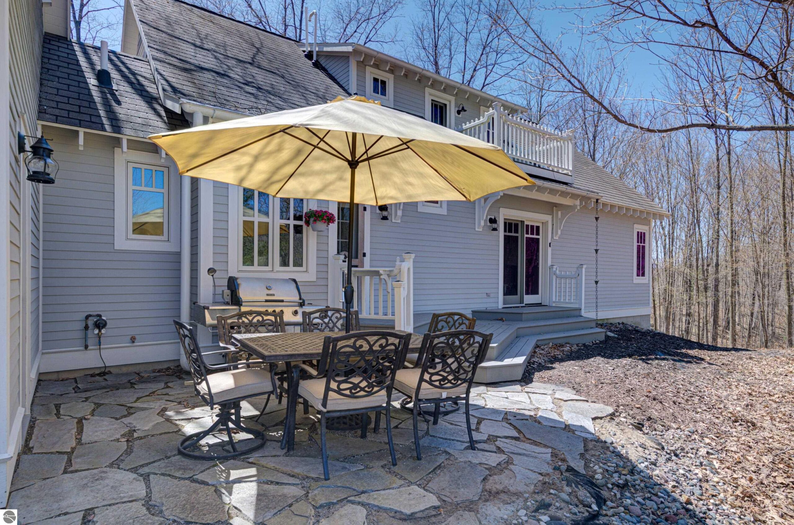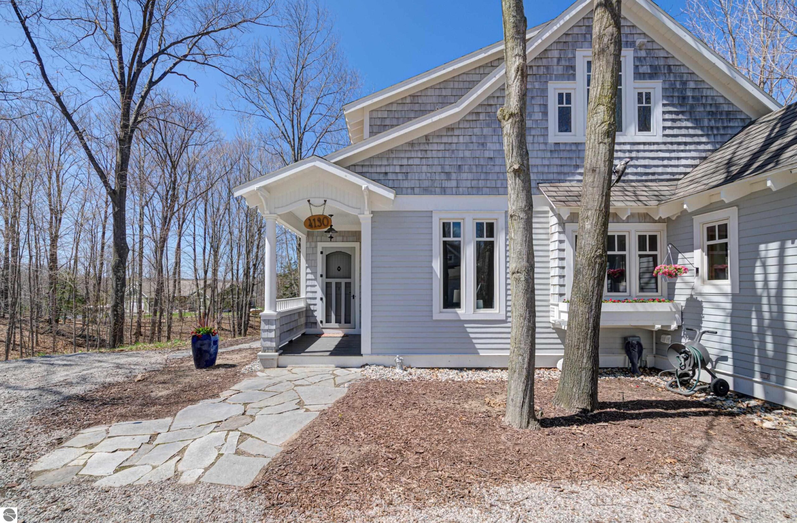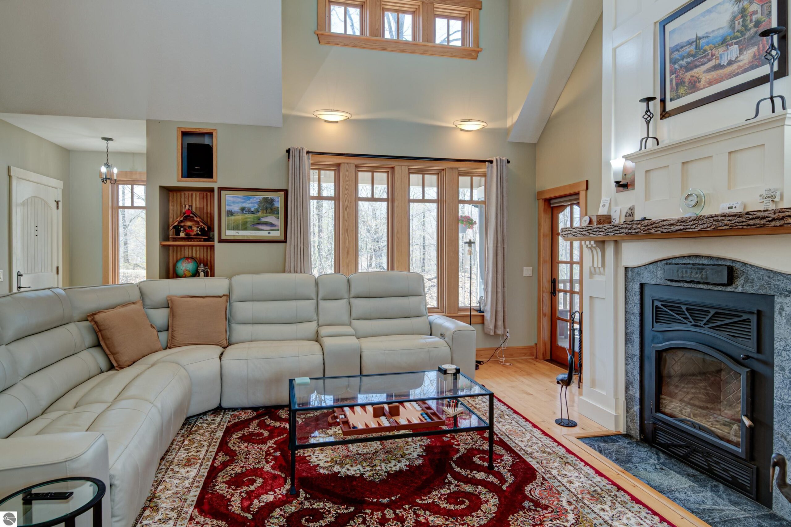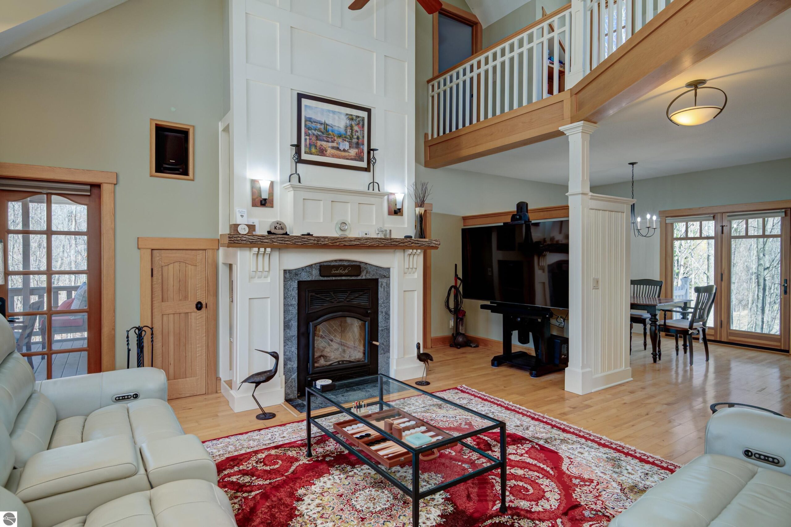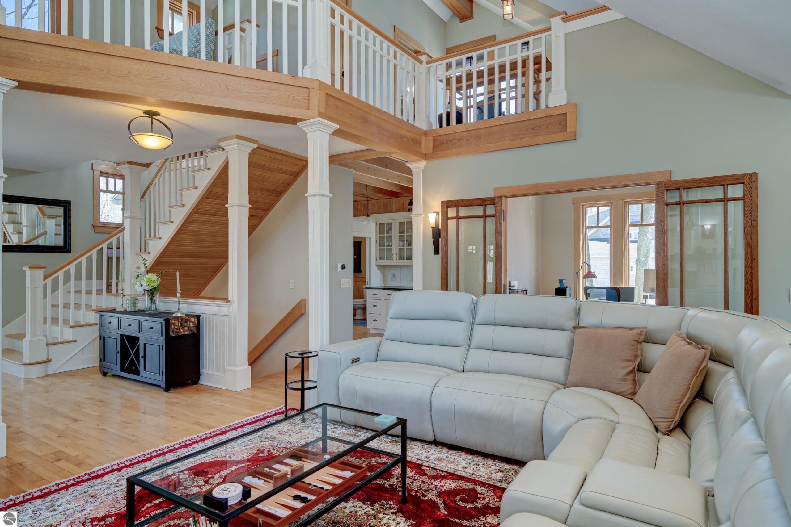Basics
- Date added: Added 4 weeks ago
- Category: Single Family
- Type: Residential
- Status: Active
- Bedrooms: 3
- Bathrooms: 2.5
- Year built: 2004
- County: Leelanau
- Number of Acres: 4.7
- # Baths: Lower: 0
- # Baths: Main: 2
- # Baths: Upper: 1
- # of Baths: 3/4: 1
- # of Baths: Full: 1
- # of Baths: 1/2: 1
- Range: R 14W
- Town: T 28N
- Sale/Rent: For Sale
- MLS ID: 1933307
Description
-
Description:
This Leelanau County home and guest house is considered an exceptional offering. This home was built by a "master woodworker and craftsman. The artistry, detail and consideration of the home and the land complement one another beautifully. The craftsman style with white cedar shingles blended with cement plank lap siding, with roof line details of exposed rafter tails to complete the perfect exterior appearance. The interior spaces offer light warmth with radiant floor heat, hardwood throughout. The cathedral ceilings set the entire room ombiance. The kitchen has beautiful cabinets, soapstone counters, and updated appliances. There are numerous built-in features, shelving, and detailed use of space throughout the home. The primary bedroom has a large soaking tub along with a Bain-Ultra sauna/shower from Germany. The upper level and the three-season room is a continuation of thoughtful design and craftsmanship! **The guest house is rented over night on occasion. Please check before scheduling a showing for rental status. The guest house has the same features as the primary home. Superb finishes radiant floor heat, upstairs bedroom and tiled bath, a spacious kitchen and living area on the main floor. Double walkout doors to a patio area for entertaining and enjoyment. There is a 3rd garage with the guest house. Both homes are serviced for electricity, water, and septic through the primary residence. **The seller is currently actively new home hunting. A new home must be identified and secured for closing before setting a date to close on this home.** There is a site overview and more details in the associated documents.
Show all description
Rooms
- Bedroom 1 Level: Main Floor
- Bedroom 1 Floor Covering: Wood
- Din Rm Floor Covering: Main Floor
- Din Rm Floor Covering: Wood
- Liv Rm Floor Covering: Wood
- Liv Rm Level: Main Floor
- Laundry Level: Main Floor
- Kit Level: Main Floor
- Kit Floor Covering: Wood
Location
- LAND FEATURES: Wooded-Hardwoods,Cleared,Level,Sloping
- DRIVEWAY: Gravel
- ROAD: Gravel,Privately Maintained
- Directions: M-72 W from TC to North onto Coleman,L Baatz Rd, Right onto Fitz, L onto Dodge Springs Tr.
- Township: Empire
Building Details
- Total FINISHED SF Apx: 3887 sq ft
- DEVELOPMENT AMENITIES: Pets Allowed
- FOUNDATION: Walkout,Block,Finished Rooms,Full Finished
- ROOF: Asphalt
- CONSTRUCTION: 2x6 Framing
- ADDITIONAL BUILDINGS: Guest House,Accessory Dwelling Unit
- PRIMARY GARAGE: Attached
- Main Floor Primary: Yes
- Garage Capacity: 2
- Garage Dimensions: 24x24
- Price Per SQFT: $256.50
Amenities & Features
- TV SERVICE/INTERNET AVAIL: Cable TV,WiFi
- FIREPLACES AND STOVES: Fireplace(s),Insert,Wood
- EXTERIOR FINISH: Stone,Wood,Cement Board,Shingle
- EXTERIOR FEATURES: Deck,Patio,Countryside View,Garden Area,Screened Porch,Gutters
- SEWER: Private Septic
- INTERIOR FEATURES: Built-In Bookcase,Foyer Entrance,Walk-In Closet(s),Breakfast Nook,Sauna,Solid Surface Counters,Formal Dining Room,Den/Study,Vaulted Ceilings,Drywall
- WATER: Private Well
- APPLIANCES/EQUIPMENT: Refrigerator,Oven/Range,Dishwasher,Microwave,Water Softener Owned,Washer,Dryer,Propane Water Heater
- HEATING/COOLING TYPES: Hot Water,Radiant Floor
- HEATING/COOLING SOURCES: Propane
- STYLE: 1.5 Story,Bungalow,Cottage,Townhouse,In-Law Suite or Apartment,Craftsman
- WATER FEATURES: None
- Laundry Floor Covering: Tile
- LOCKBOX: Combo
- ECO Features: No
School Information
- School District: Glen Lake Community Schools
Fees & Taxes
- ASSOCIATION FEE INCLUDES: None
Miscellaneous
- Showing Instructions: Please set up through showing time. The Main house will be available. The guest house may be rented but we will try to make accomodations whenever possible.
- MINERAL RIGHTS: Unknown
- TERMS: Conventional,Cash
- POSSESSION: Negotiable
- ZONING/USE/RESTRICTIONS: Residential,Deed Restrictions,Agricultural Res
- Legal: SURVEY L7 P366/01 L564 P788/01 SPLIT FROM 005-013-001-00 L1194 P239/14 WD 2022005521 WD 2023000767 PARCEL 2- PRT OF NE 1/4 SEC 13 COM NE COR SD SEC TH N 88 DEG 14'30" W 268.06 FT ALG N LN SD SEC TO POB TH ALG 100.00 FT RADIUS CURVE TO LEFT (CHORD=S 11 DEG
- Development Name: N/A
- Below Gr. UNFIN. SF Apx: 435
- Below Gr. FINISHED SF Apx: 670
- Condo: No
- Type of Ownership: Private Owner


