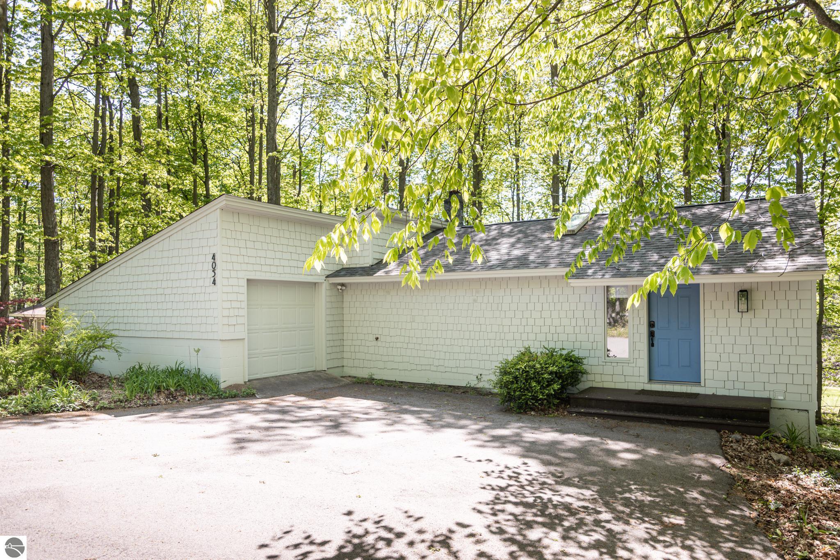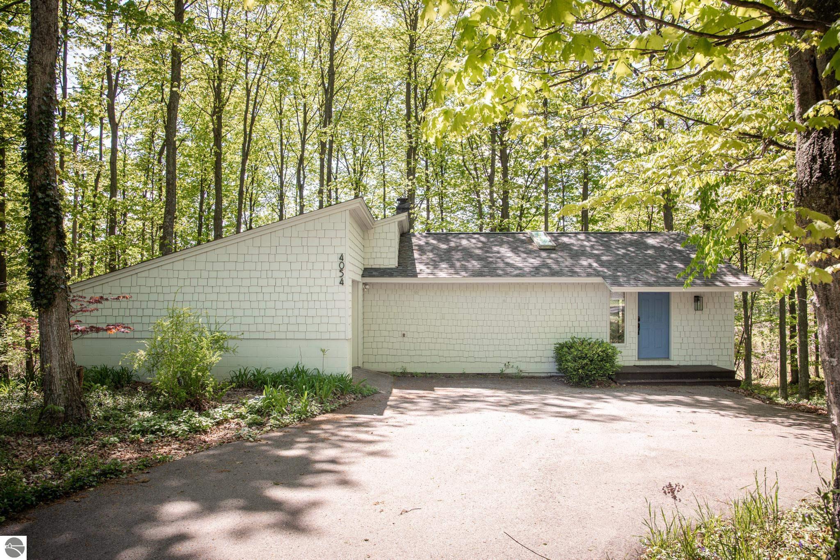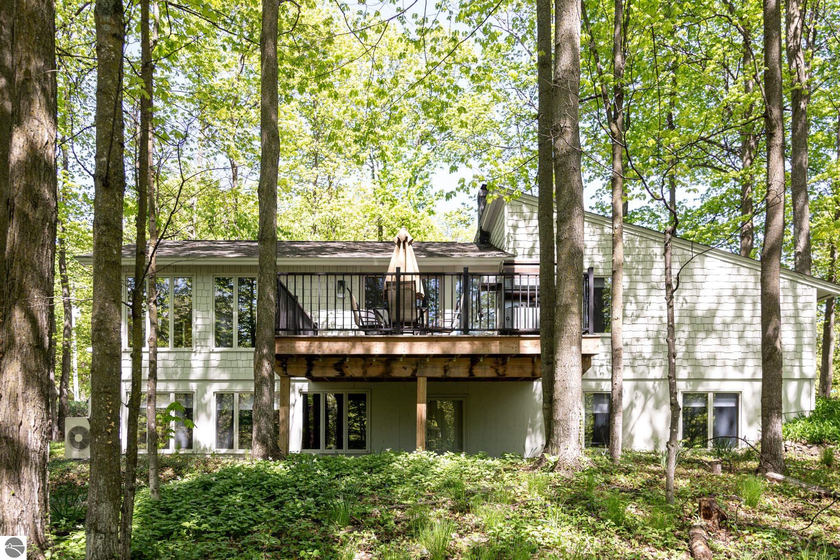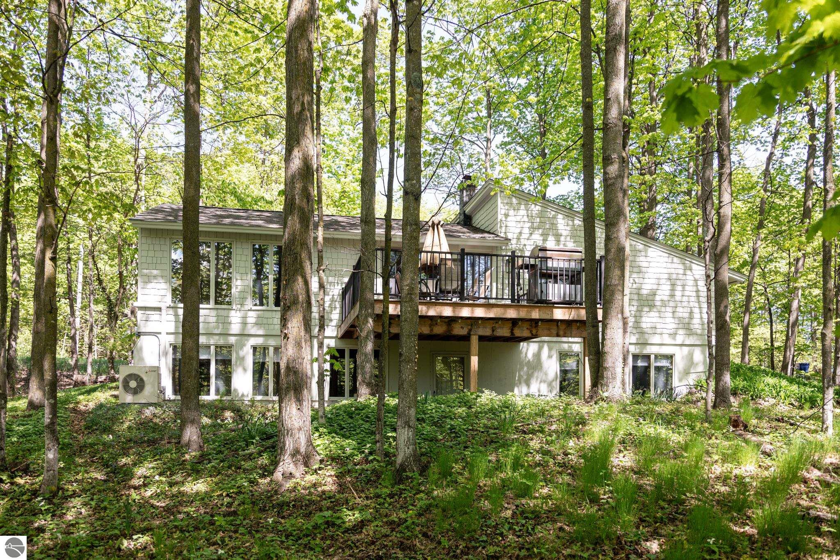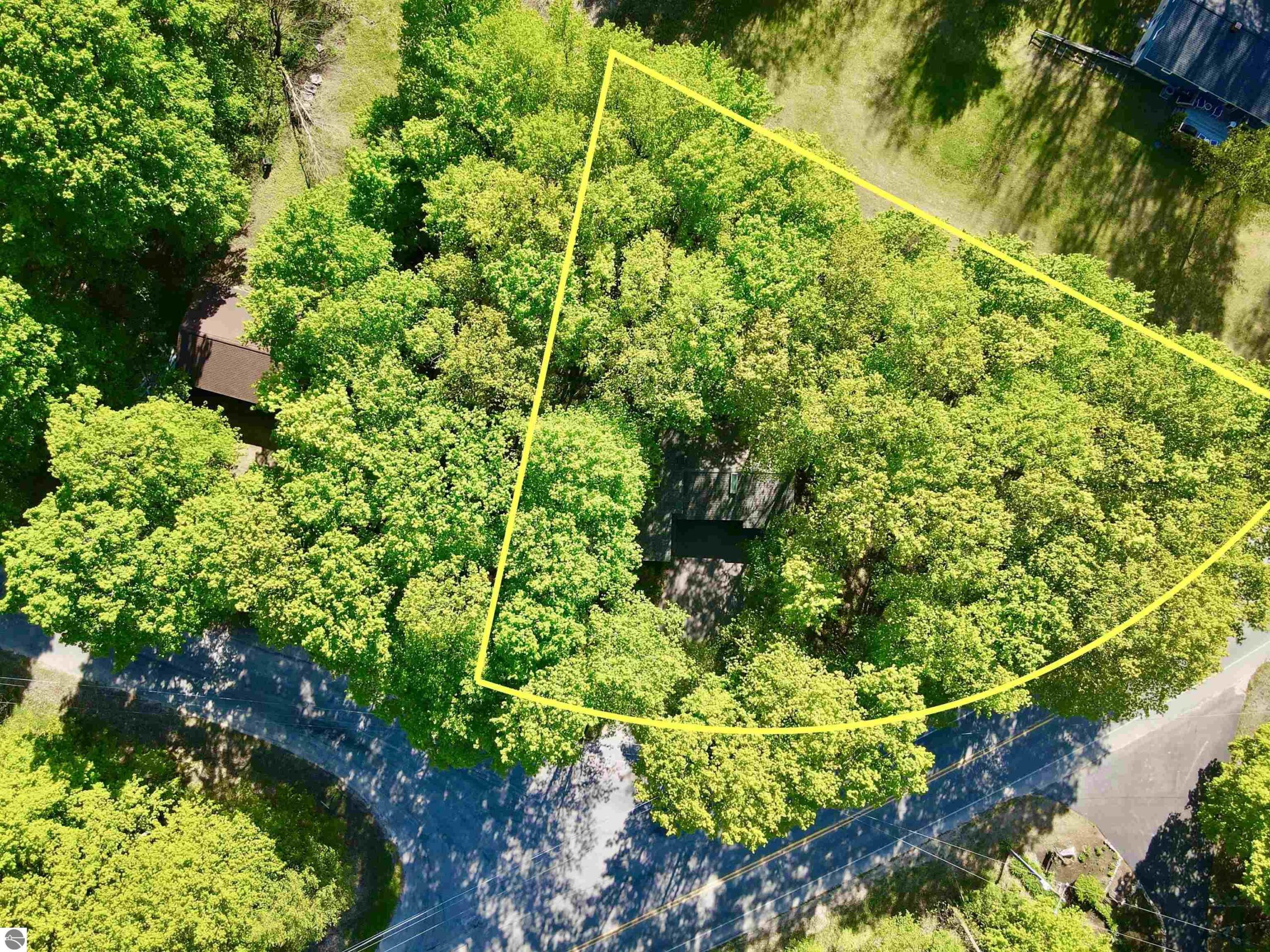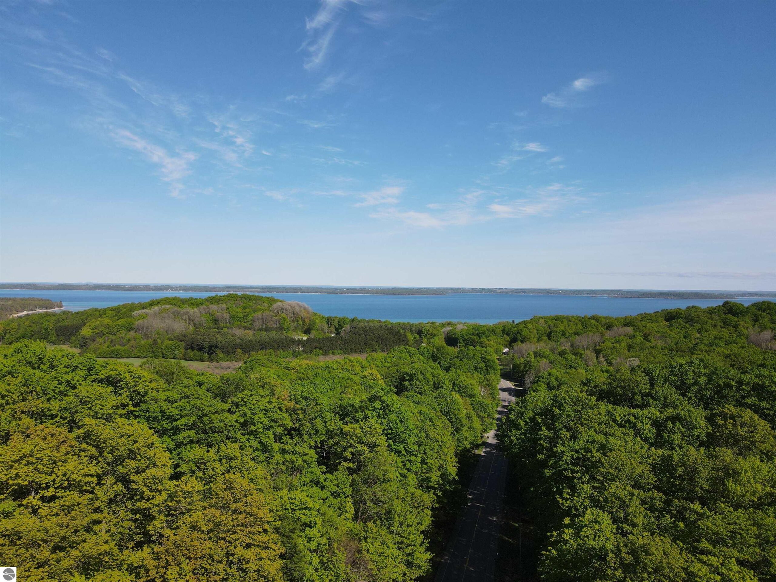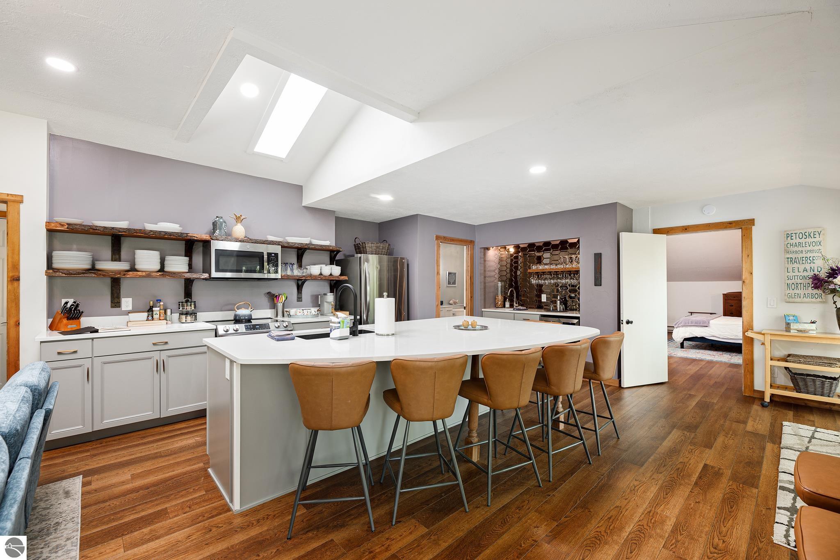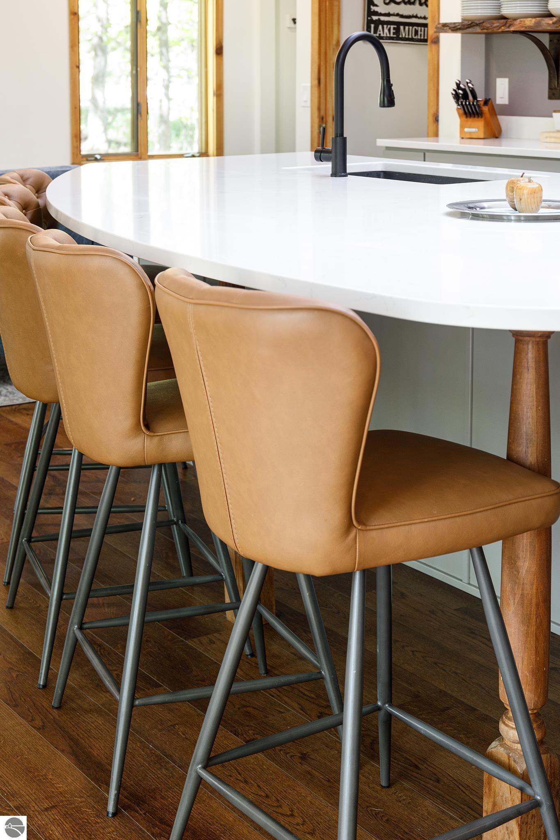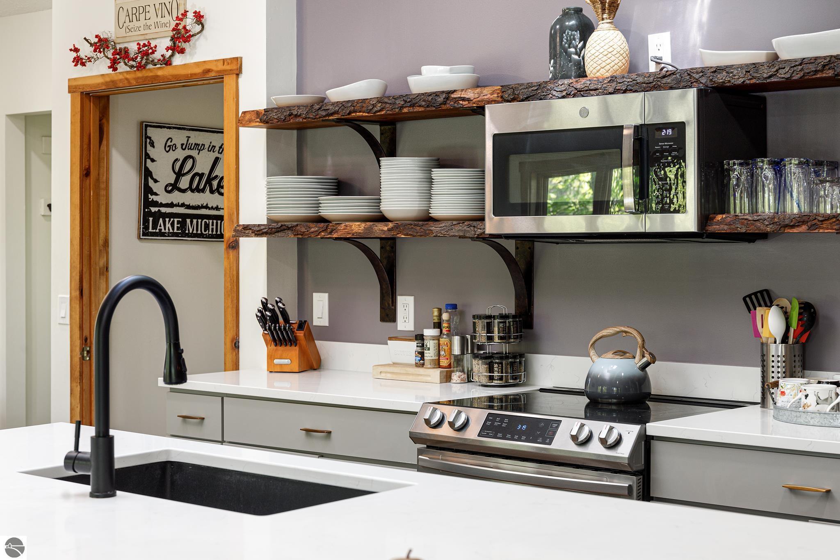Basics
- Date added: Added 1 week ago
- Category: Single Family
- Type: Residential
- Status: Active
- Bedrooms: 4
- Bathrooms: 3
- Year built: 1982
- County: Leelanau
- Number of Acres: 0.59
- # Baths: Lower: 2
- # Baths: Main: 1
- # Baths: Upper: 0
- # of Baths: 3/4: 3
- # of Baths: Full: 0
- # of Baths: 1/2: 0
- Range: R 11W
- Town: T 29N
- Sale/Rent: For Sale
- MLS ID: 1934073
Description
-
Description:
Beautifully updated and privately situated, this 4-bedroom, 3-bath home offers the perfect combination of modern amenities and tranquil Up North charm. Located just minutes from downtown Suttons Bay, this property sits on a generously sized, wooded lot close to Leelanau County wineries and vineyards. The main floor features vaulted ceilings, skylights, and an open-concept layout centered around a spacious kitchen with quartz countertops, open shelving, stainless steel appliances, and a large island ideal for entertaining. The light-filled living space opens to an expansive elevated deck surrounded by mature hardwoodsâperfect for relaxing or dining outdoors. The layout includes a main-floor primary suite with en suite bath and custom tiled walk-in shower, while the finished walk-out lower level provides additional bedrooms, two baths, and versatile living space featuring epoxy flooring that seals out moisture. Fully remodeled down to the studs in 2021, this home features thoughtful, high-end updates throughout, including three custom tiled walk-in showers, power flush toilets, custom honeycomb blinds, a built-in wet bar with wine fridge, and a mini-split heating/cooling system. The exterior boasts freshly painted cedar shake siding, and the interior comes with two brand new sofa setsâwith all furnishings available for sale. Additional perks include an attached garage and a peaceful setting thatâs close to beaches, the TART trail, and everything Leelanau County has to offer. Ideal as a full-time residence, vacation property, or short-term rental investment.
Show all description
Rooms
- Bedroom 1 Level: Main Floor
- Bedroom 1 Floor Covering: Luxury Vinyl Plank
- Liv Rm Floor Covering: Luxury Vinyl Plank
- Liv Rm Level: Main Floor
- Laundry Level: Lower Floor
- Kit Level: Main Floor
- Kit Floor Covering: Luxury Vinyl Plank
Location
- LAND FEATURES: Corner Lot,Wooded
- DRIVEWAY: Blacktop,Private
- ROAD: Public Maintained,Blacktop
- Directions: Travelling North on M22 from TC, take a left on Fort Rd. Home is on the corner of Scenic View and Fort Rd.
- Township: Bingham
Building Details
- Total FINISHED SF Apx: 2000 sq ft
- DEVELOPMENT AMENITIES: None
- FOUNDATION: Walkout,Block,Poured Concrete,Full Finished
- ROOF: Asphalt
- CONSTRUCTION: Frame
- ADDITIONAL BUILDINGS: None
- PRIMARY GARAGE: Attached,Concrete Floors
- Main Floor Primary: Yes
- Garage Capacity: 1
- Price Per SQFT: $287.50
Amenities & Features
- TV SERVICE/INTERNET AVAIL: Cable TV,WiFi
- FIREPLACES AND STOVES: None
- EXTERIOR FINISH: Wood
- EXTERIOR FEATURES: Deck
- SEWER: Private Septic
- INTERIOR FEATURES: Skylights,Solid Surface Counters,Island Kitchen,Great Room
- WATER: Private Well
- APPLIANCES/EQUIPMENT: Refrigerator,Oven/Range,Dishwasher,Microwave,Washer,Dryer,Electric Water Heater
- HEATING/COOLING TYPES: Baseboard,Other,Ductless A/C
- HEATING/COOLING SOURCES: Electric
- STYLE: Ranch,Bungalow
- WATER FEATURES: None
- LOCKBOX: Combo
- ECO Features: No
School Information
- School District: Suttons Bay Public Schools
Fees & Taxes
- ASSOCIATION FEE INCLUDES: None
Miscellaneous
- Showing Instructions: Use ShowingTime. Call Kyle or Tom with any questions.
- MINERAL RIGHTS: Unknown
- TERMS: Conventional,Cash
- POSSESSION: Negotiable
- ZONING/USE/RESTRICTIONS: Residential
- Legal: L273 P122 L460 P708 L460 P710/97 B 501 LOT 1 SCENIC VIEW ESTATES. SEC 16 T29N R11W.
- Development Name: Scenic View Estates
- Year Remodeled: 2021
- Below Gr. UNFIN. SF Apx: 50
- Below Gr. FINISHED SF Apx: 1000
- Condo: No
- Type of Ownership: Private Owner


