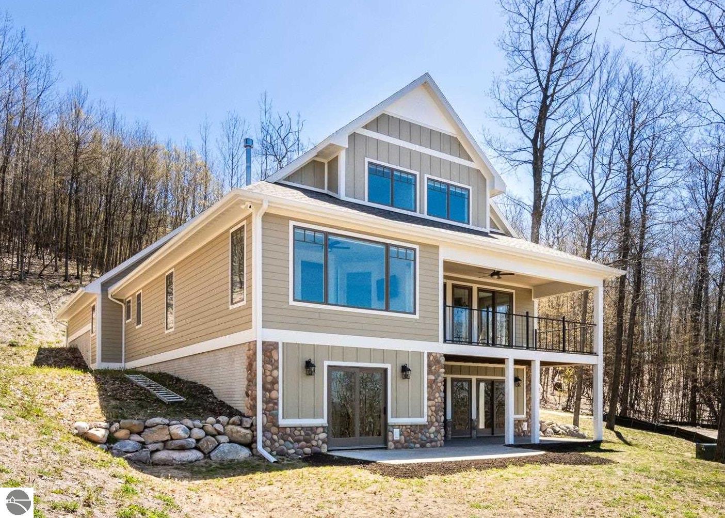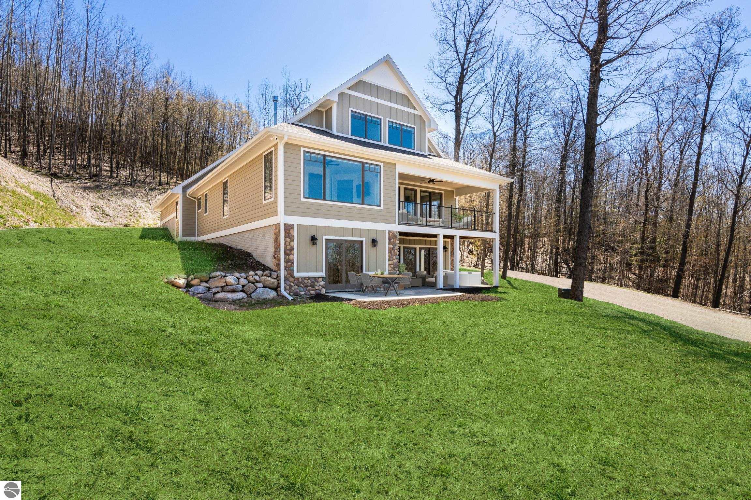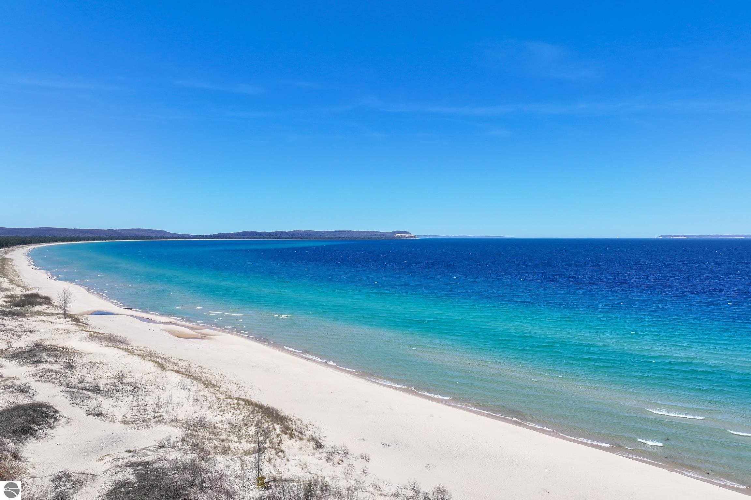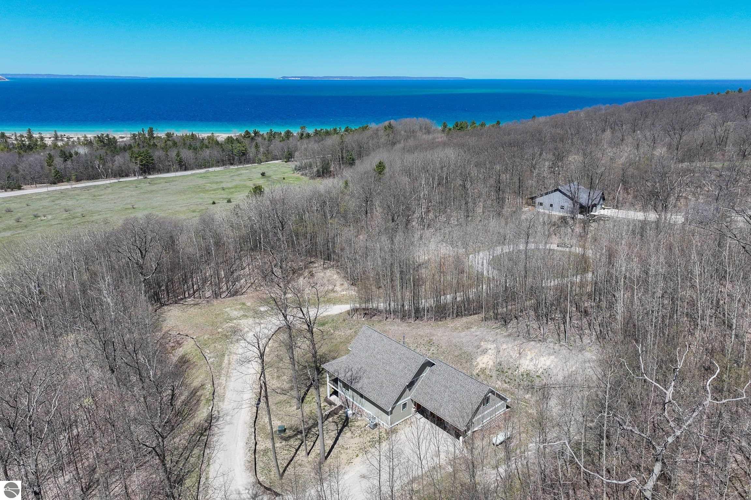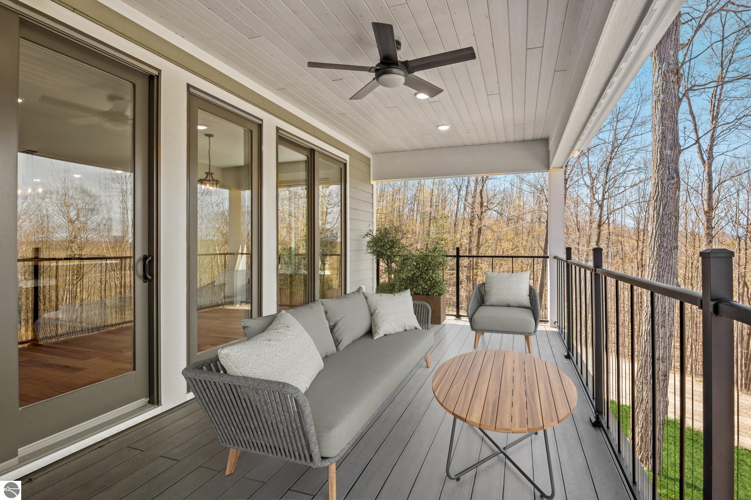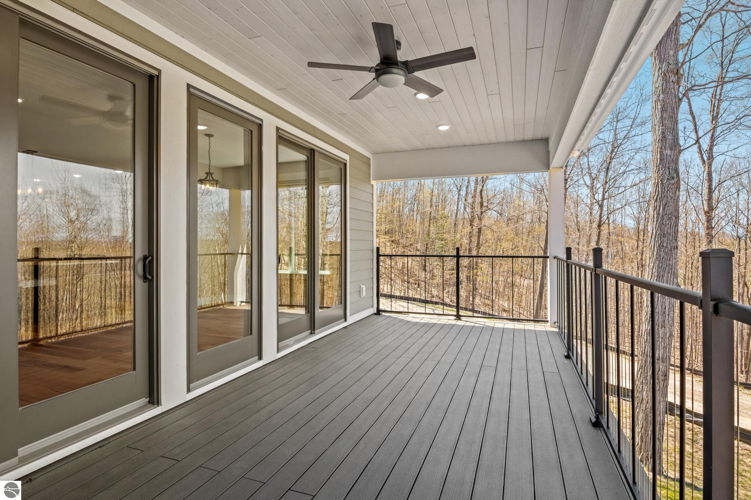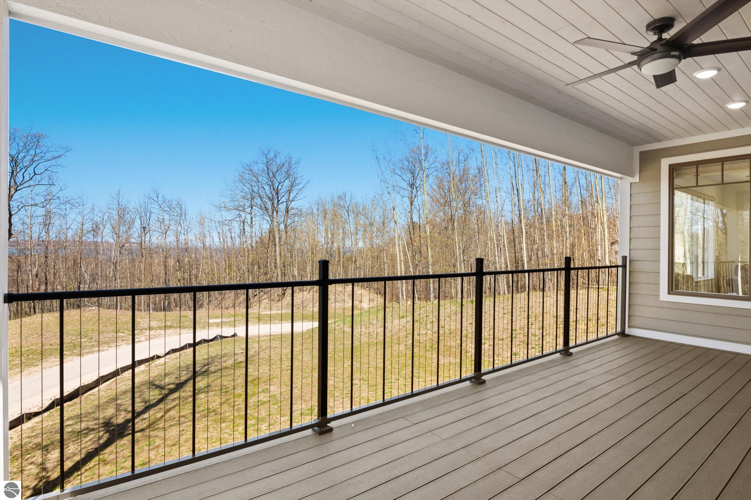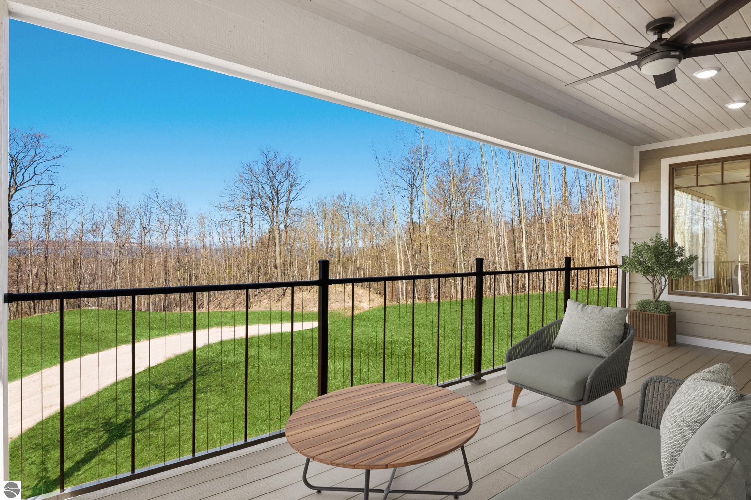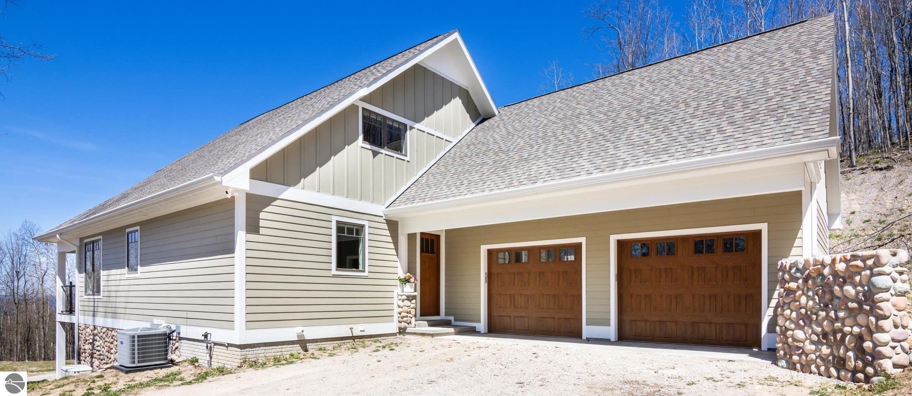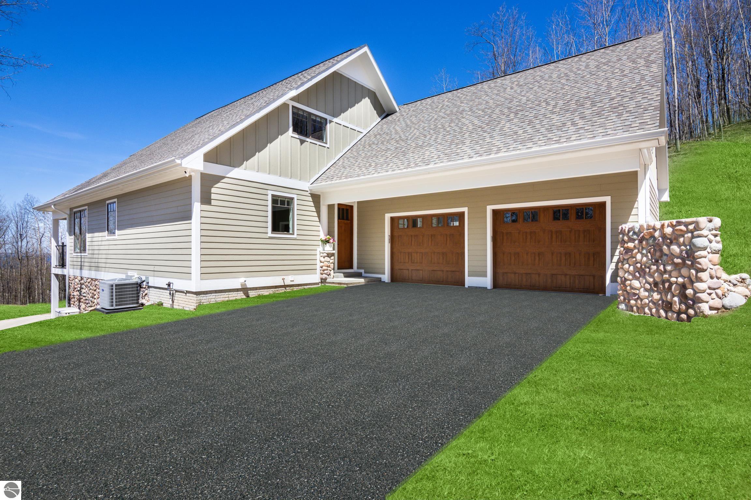Basics
- Date added: Added 3 weeks ago
- Category: Single Family
- Type: Residential
- Status: Active
- Bedrooms: 4
- Bathrooms: 3.5
- Year built: 2024
- County: Leelanau
- Number of Acres: 4.01
- # Baths: Lower: 1
- # Baths: Main: 2
- # Baths: Upper: 1
- # of Baths: 3/4: 1
- # of Baths: Full: 2
- # of Baths: 1/2: 1
- Range: R 12W
- Town: T 29N
- Sale/Rent: For Sale
- MLS ID: 1933747
Description
-
Description:
***Celebrate âThe Good Lifeâ in Good Harbor! ***Located within Sleeping Bear Dunes National Lakeshore, this custom home offers rare access to one of Michiganâs most beautiful and pristine beaches and peaceful natural escapes. Newly built, with privacy and quality in mind, this home has high-end features and more than enough space for everyone. With 9-foot ceilings on all levels, 8-foot solid core doors, Andersen 400 Series windows, remote blinds, and Kohler fixtures, the craftsmanship of this home shines through and through. Underground utilities enhance the natural setting. A propane stove, dryer, fireplace, furnace, and a whole-home Generac generator ensure comfort in any season. The EV-ready garage includes upgraded electrical. Trex decking extends the views and living area further. The main floor features an open-concept great room (16.11 x 29.7) with a gas fireplace, a bright dining area (10.5 x 10.6), and a gourmet kitchen (10.5 x 19.0) with quartz countertops, a massive island, and a walk-in butlerâs pantry. A large laundry/mudroom and half bath add convenience. The sunroom (16.9 x 12.1) leads to a private primary suite with two walk-in closets, dual vanities, a separate W/C, and a spa-sized walk-in shower. Downstairs, enjoy a huge walk-out family room (25.9 x 19.3) with a wet bar (9.7 x 10.2), a dedicated office/den (12.8 x 13.3), an exercise room (16.1 x 14.1), a full bath, and extensive storage (38.9 x 16.11). Upstairs offers two spacious bedrooms with walk-in closets and cozy wide window seats, a full bath, a large playroom (16.8 x 17.4), and a connected office/den (16.8 x 11.10), ideal for remote work or a creative space. With golf cart access to the beach and nature at your doorstep, this is a rare opportunity to live in luxury and tranquility near one of Michiganâs most iconic shorelines. Showings will be honored with proof of funds or preapproval letter. See Associated Documents for more information. SHOWINGS WILL BE AVAILABLE AFTER 3:00 ON SATURDAY.
Show all description
Rooms
- Bedroom 1 Level: Main Floor
- Bedroom 1 Floor Covering: Carpet
- Din Rm Floor Covering: Main Floor
- Din Rm Floor Covering: Luxury Vinyl Plank
- Liv Rm Floor Covering: Luxury Vinyl Plank
- Liv Rm Level: Main Floor
- Laundry Level: Main Floor
- Kit Level: Main Floor
- Kit Floor Covering: Luxury Vinyl Plank
- Fam Rm Level: Lower Floor
Location
- LAND FEATURES: Wooded-Hardwoods,Wooded,Evergreens,Level,Rolling
- DRIVEWAY: Gravel
- ROAD: Cul-de-Sac,Blacktop,Privately Maintained
- Directions: 20 miles from downtown TC. Latitude 44.949061 Longitude -85.795878 Take M-72 W, turn right on County Rd 651 N/S Kasson Street through Cedar. Turn right going N on M-22. Turn right on E. Overby Drive. Turn R on South Ridge. Turn right on E. Greenwood
- Township: Centerville
Building Details
- Total FINISHED SF Apx: 4041 sq ft
- DEVELOPMENT AMENITIES: None
- FOUNDATION: Poured Concrete
- ROOF: Asphalt
- CONSTRUCTION: Frame
- ADDITIONAL BUILDINGS: None
- PRIMARY GARAGE: Attached,Door Opener,Concrete Floors
- Main Floor Primary: Yes
- Garage Capacity: 2
- Garage Dimensions: 23 X 29
- Lot #: 6
- Price Per SQFT: $445.19
Amenities & Features
- TV SERVICE/INTERNET AVAIL: Cable TV
- FIREPLACES AND STOVES: Fireplace(s)
- EXTERIOR FINISH: Cement Board
- ENERGY EFFICIENT: Energy Star Appliances
- EXTERIOR FEATURES: Deck,Patio,Seasonal View
- SEWER: Private Septic
- INTERIOR FEATURES: Pantry,Granite Kitchen Tops,Solid Surface Counters,Island Kitchen,Mud Room,Great Room,Den/Study,Game Room,Drywall
- WATER: Private Well
- APPLIANCES/EQUIPMENT: Refrigerator,Oven/Range,Disposal,Dishwasher,Microwave,Water Softener Owned,Washer,Dryer,Exhaust Fan,Blinds,Ceiling Fan,Propane Water Heater,Smoke Alarms(s)
- HEATING/COOLING TYPES: Forced Air,Central Air
- HEATING/COOLING SOURCES: Propane
- STYLE: 2 Story,Craftsman
- WATER FEATURES: None
- Laundry Floor Covering: Laminate
- LOCKBOX: Combo
- ECO Features: No
School Information
- Elementary School: Leland Public School
- High School: Leland Public School
- Middle School: Leland Public School
- School District: Leland Public School District
Fees & Taxes
- ASSOCIATION FEE INCLUDES: None
- Monthly Assn Dues: 250
Miscellaneous
- Showing Instructions: Use ShowingTime. Please wear booties or take off your shoes. PLEASE SEND FEEDBACK AT YOUR EARLIEST CONVENIENCE; IT IS MUCH APPRECIATED. There are 3 RING cameras on the exterior. They do not record sound.
- MINERAL RIGHTS: To Pass With Title,Unknown
- TERMS: Conventional,Cash
- POSSESSION: Negotiable
- ZONING/USE/RESTRICTIONS: Residential
- Branded Virtual Tour: https://tours.bluelavamedia.com/s/3046-E-Greenwood-Rd-Lake-Leelanau-MI-49653
- Unbranded Virtual Tour: https://tours.bluelavamedia.com/s/idx/273416
- Association Dues: Monthly
- Legal: LOT 6 GREENWOOD (SITE) CONDO SEC 5 T29N R12W 4.01 A M/L MD L1280 P550/ 1ST AMEND 2021003665 2022 - 1ST AMEND 2021003665 CHANGES ALL UNIT BOUNDERS AND REMOVES UNITS 8, 9 & 10
- Development Name: Greenwood Condominium Assoc.
- % Wooded: 50
- % Wet Acres: 0
- Below Gr. UNFIN. SF Apx: 435
- Below Gr. FINISHED SF Apx: 1107
- Condo: No
- Type of Ownership: Private Owner


