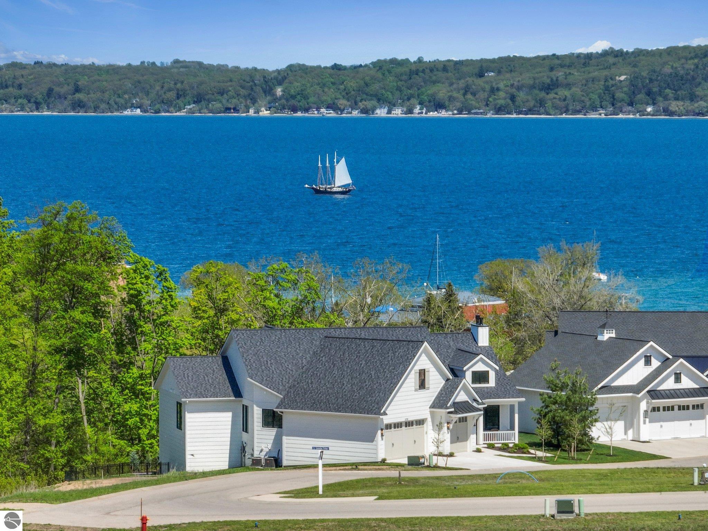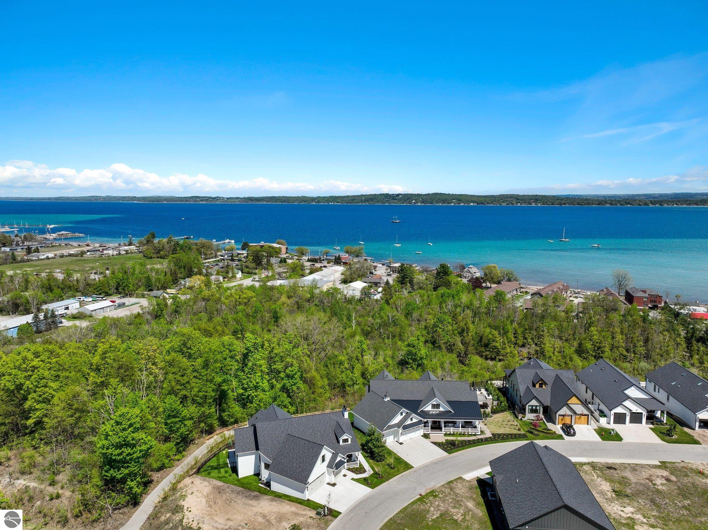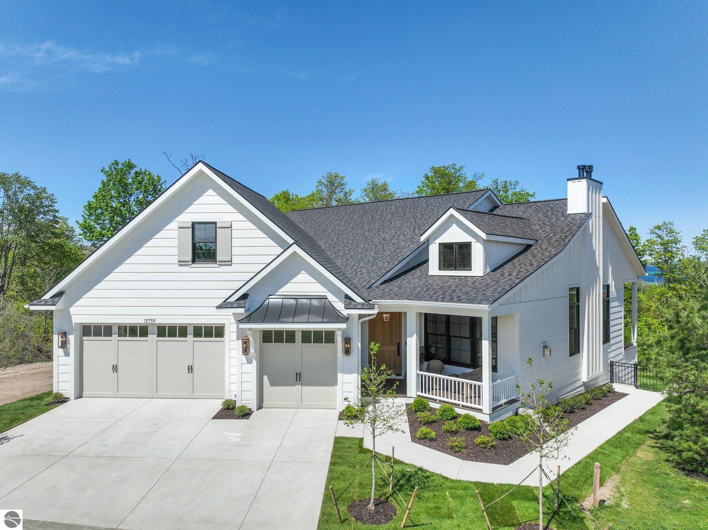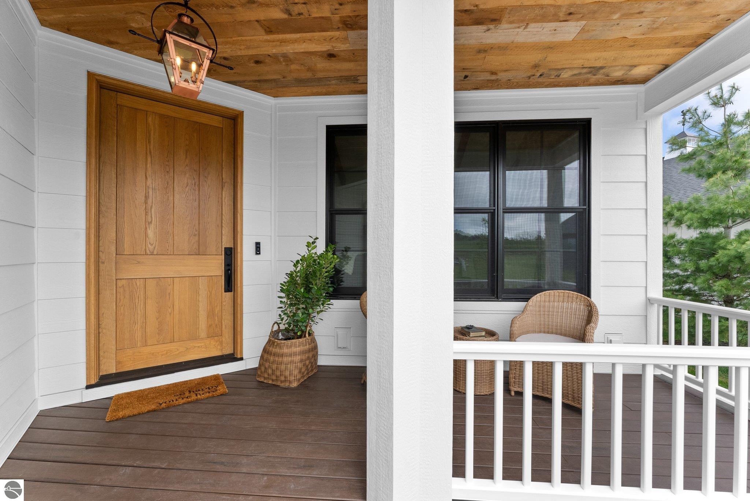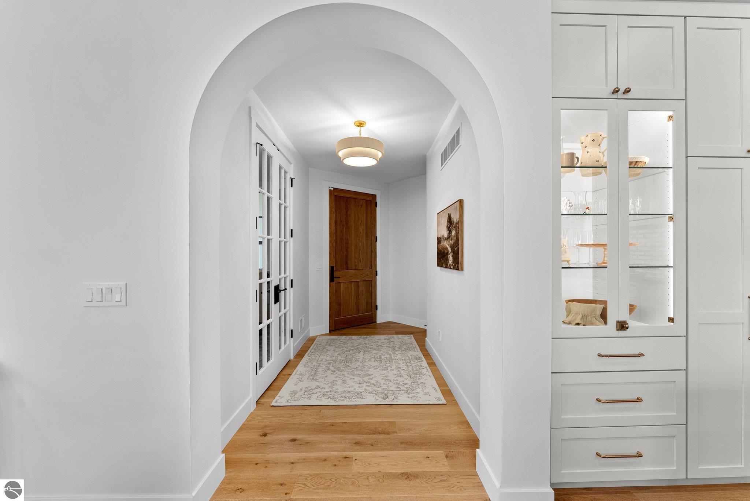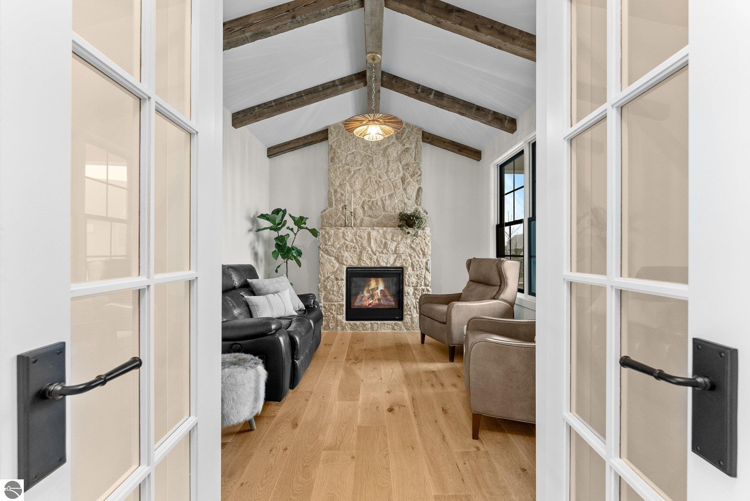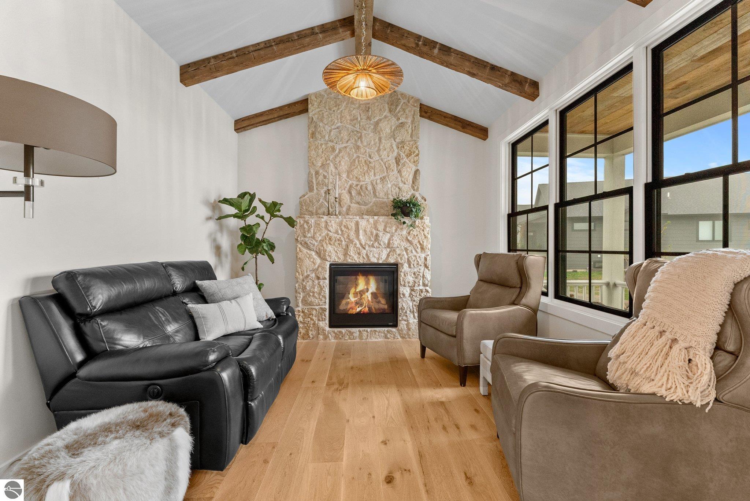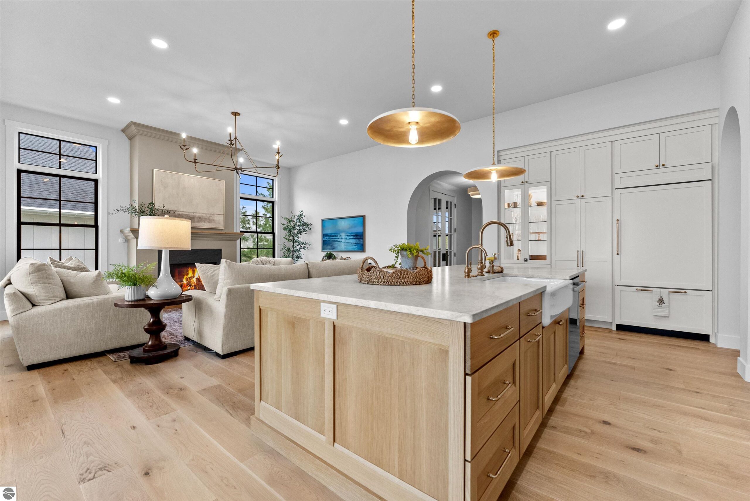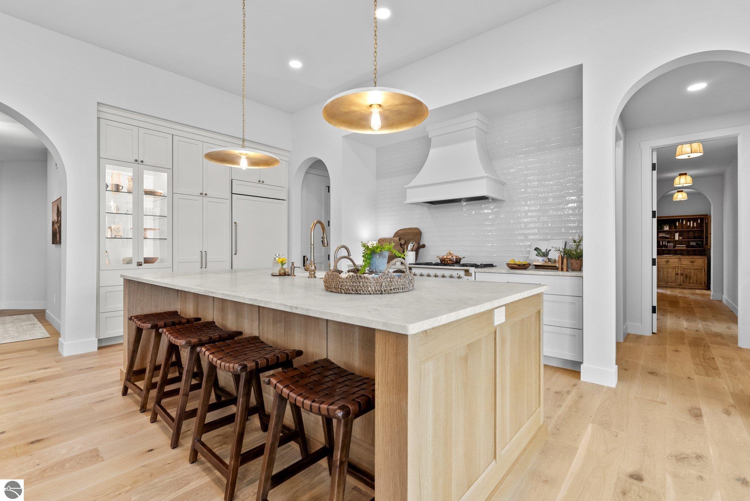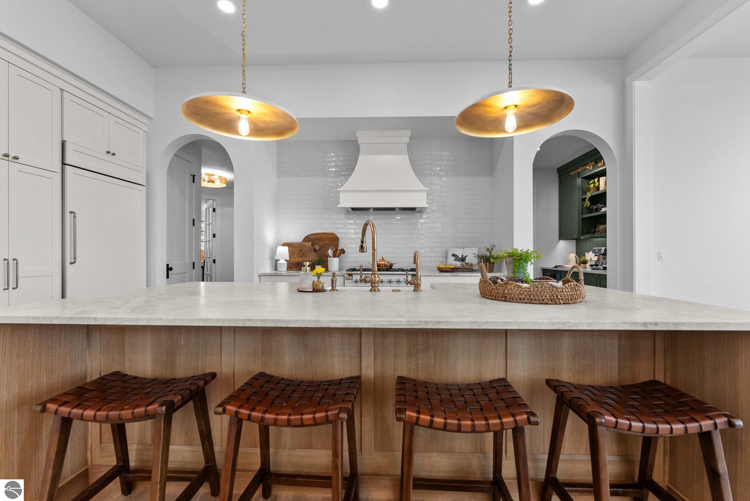Basics
- Date added: Added 6 days ago
- Category: Single Family
- Type: Residential
- Status: Active
- Bedrooms: 5
- Bathrooms: 4
- Year built: 2023
- County: Leelanau
- # Baths: Lower: 1
- # Baths: Main: 3
- # Baths: Upper: 0
- # of Baths: 3/4: 0
- # of Baths: Full: 3
- # of Baths: 1/2: 2
- Range: R 11W
- Town: T 22N
- Sale/Rent: For Sale
- MLS ID: 1934183
Description
-
Description:
Welcome to this exquisite custom-built home in the heart of Traverse City, where exceptional craftsmanship meets breathtaking beauty. Spanning over 4700 square feet, this 5-bedroom, 4-bathroom home is a masterpiece of incredible design and detail. Every area that could be unique and custom has been touched with this custom build. From the moment you enter, you will be captivated by the attention to detail with arched entryways and hallways, rich solid wood floors, and thoughtfully designed living spaces. The sitting room off of the front foyer with a magical fireplace and sitting area are sure to be a favorite for a new family. Enjoy the ease of elegance with 2 full kitchens-one on the main level and another one on the lower level-ideal and specifically designed for entertaining or multigenerational living space. The custom cabinetry, coffee bar, and butlers pantry provide both style and function. High ceilings and designer plumbing fixtures elevate the home's luxurious feel, while three fireplaces add to the warmth and charm. Step outside to take in the sweeping views of West Bay-from the Wednesday night sailboat races to the air shows and fireworks, every season offers a spectacular show. Relax on the covered deck, gather around the fire-pit or the lower level patio and simply enjoy the serene location. The path to the TART trail is steps away and makes getting to the water easy from this home. This is truly a rare find-beautiful, functional, and crafted with meticulous attention to detail. Experience the magic of Northern Michigan living in a home that's nothing short of extraordinary.
Show all description
Rooms
- Bedroom 1 Level: Main Floor
- Bedroom 1 Floor Covering: Wood
- Din Rm Floor Covering: Main Floor
- Din Rm Floor Covering: Wood
- Liv Rm Floor Covering: Wood
- Liv Rm Level: Main Floor
- Laundry Level: Main Floor
- Kit Level: Main Floor
- Kit Floor Covering: Wood
- Fam Rm Level: Lower Floor
Location
- LAND FEATURES: Cleared,Sloping
- DRIVEWAY: Blacktop,Private
- ROAD: Association,Blacktop,Privately Maintained
- Directions: Turn left onto M-72 off of M-22. Turn right into 44 North. Continue onto Meridian Drive, home is on the right.
- Township: Traverse City
Building Details
- Total FINISHED SF Apx: 4654 sq ft
- DEVELOPMENT AMENITIES: Common Area
- CONDO/UNIT ACCESS: No Steps
- CONDO/UNIT LEVEL: First Floor Level
- FOUNDATION: Walkout,Poured Concrete,Daylight Windows,Full Finished
- ROOF: Asphalt
- CONSTRUCTION: Frame
- ADDITIONAL BUILDINGS: None
- PRIMARY GARAGE: Attached,Door Opener,Paved Driveway,Finished Rooms,Plumbing,Concrete Floors
- Main Floor Primary: Yes
- Other Floor Covering: Wood
- Garage Capacity: 3
- Price Per SQFT: $643.53
Amenities & Features
- TV SERVICE/INTERNET AVAIL: Cable Internet,Cable TV,WiFi
- FIREPLACES AND STOVES: Fireplace(s),Gas
- EXTERIOR FINISH: Cement Board
- EXTERIOR FEATURES: Bay View,Sprinkler System,Multi-Level Decking,Patio,Fenced Yard,Covered Porch,Landscaped,Porch,Gutters
- SEWER: Municipal
- INTERIOR FEATURES: Cathedral Ceilings,Built-In Bookcase,Foyer Entrance,Walk-In Closet(s),Wet Bar,Pantry,Breakfast Nook,Granite Bath Tops,Granite Kitchen Tops,Island Kitchen,Mud Room,Formal Dining Room,Great Room,Den/Study,Exercise Room,Game Room,Beamed Ceilings,Vaulted Ceilings,Drywall
- WATER: Municipal
- APPLIANCES/EQUIPMENT: Refrigerator,Oven/Range,Disposal,Dishwasher,Microwave,Water Softener Owned,Washer,Dryer,Security System,Exhaust Fan,Blinds,Curtain Rods,Ceiling Fan,Reverse Osmosis,Smoke Alarms(s)
- HEATING/COOLING TYPES: Forced Air,Central Air,Radiant Floor
- HEATING/COOLING SOURCES: Natural Gas
- STYLE: Craftsman,1 Story
- WATER FEATURES: Water View,Bay View
- Laundry Floor Covering: Wood
- LOCKBOX: Combo
- ECO Features: No
School Information
- Elementary School: Willow Hill Elementary School
- High School: Traverse City West Senior High School
- Middle School: Traverse City West Middle School
- School District: Traverse City Area Public Schools
Fees & Taxes
- ASSOCIATION FEE INCLUDES: Lawn Care,Snow Removal
Miscellaneous
- Showing Instructions: Please Use Showing Time for all showing requests! Shoes must be removed inside the door and agents are asked to please leave a card. Please provide feedback.
- MINERAL RIGHTS: Unknown
- TERMS: Conventional,Cash
- POSSESSION: Negotiable
- ZONING/USE/RESTRICTIONS: Residential
- Branded Virtual Tour: https://listings.mivirtualtours.com/videos/0196ef95-c37a-736a-89da-3151599cf0ed?v=225
- Association Dues: Annual
- Legal: UNIT 27 â 44 NORTH LEELANAU CONDO SUB PLAN NO 167 LIBER 1266 PAGE 5 #167 MASTER DEED FILED JULY 5, 2016. LIBER 1334 PAGE 735 1ST AMENDMENT TO MASTER FILED JULY 9, 2018. LIBER 1339 PAGE 702 1ST RESTATED MASTER DEED FOR 44 NORTH CONDO FILED AUGUST 28, 2018.
- Development Name: 44 North
- Assessment: No
- Below Gr. UNFIN. SF Apx: 900
- Below Gr. FINISHED SF Apx: 1785
- Condo: Yes
- Type of Ownership: Private Owner
- Principal Residence: Yes


