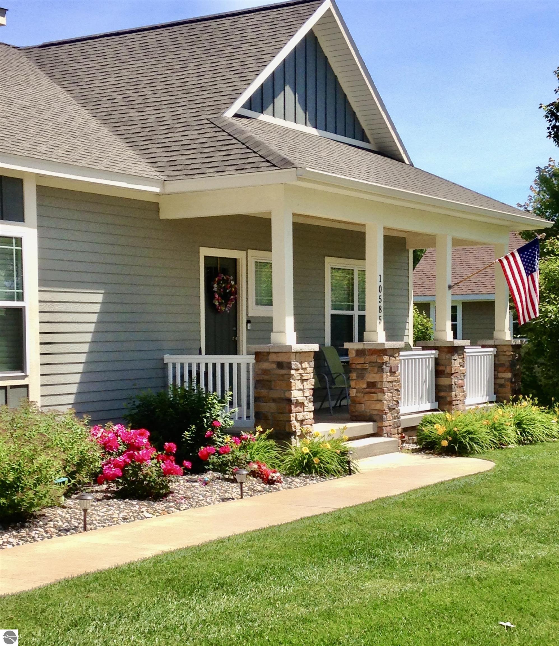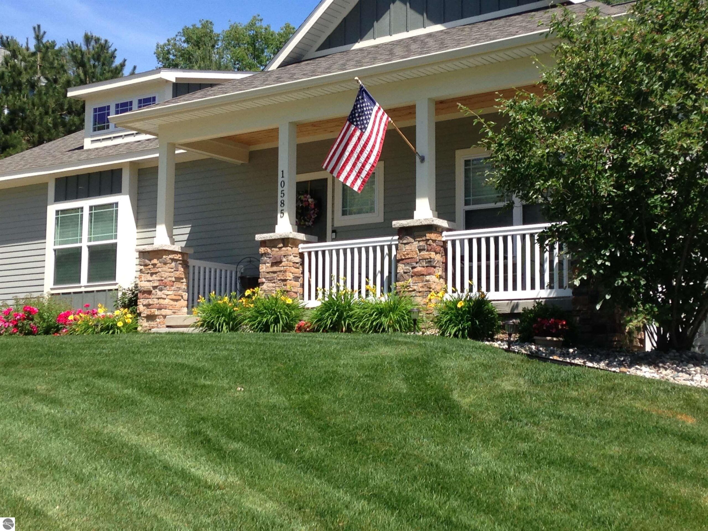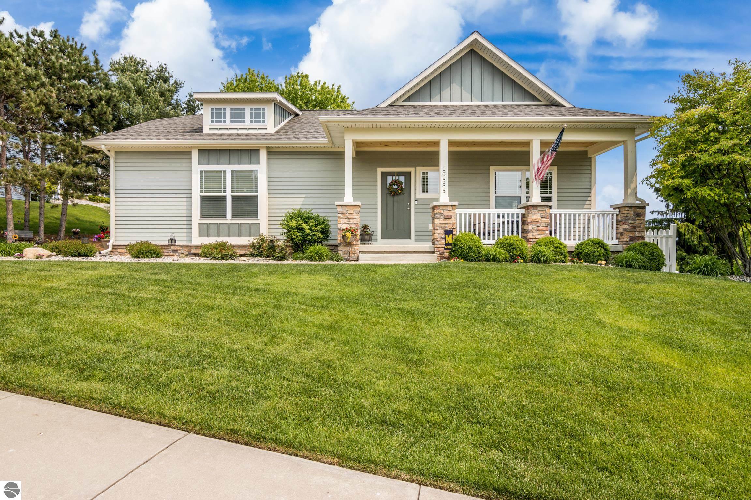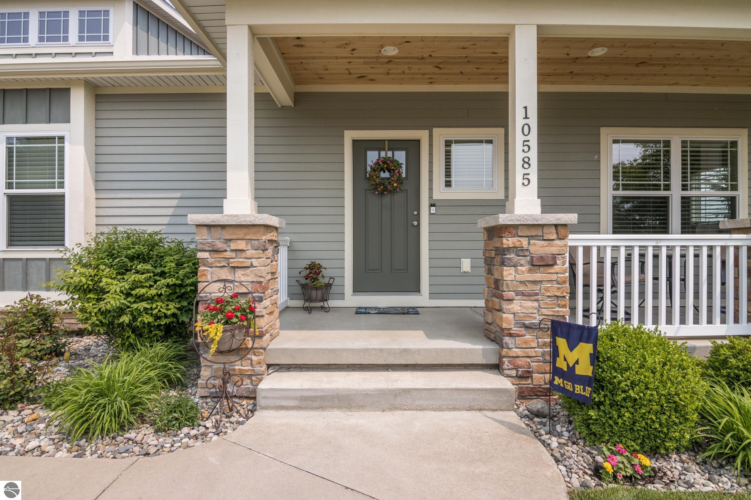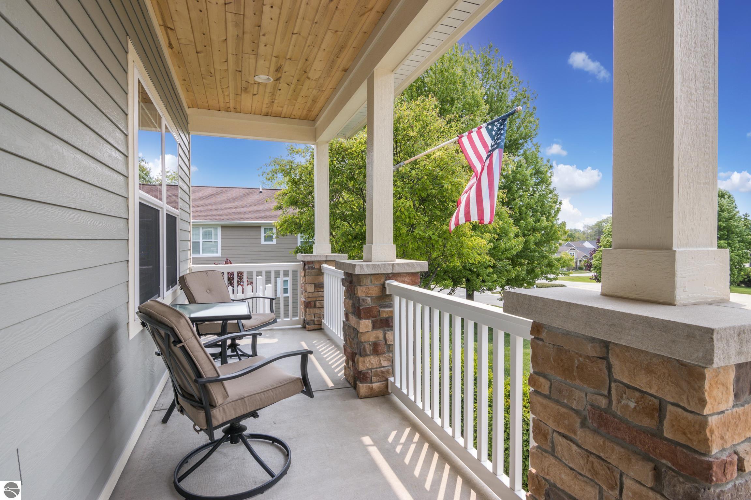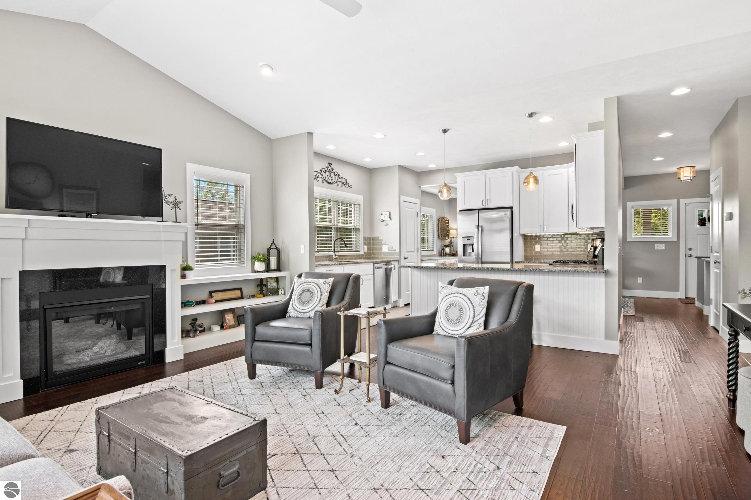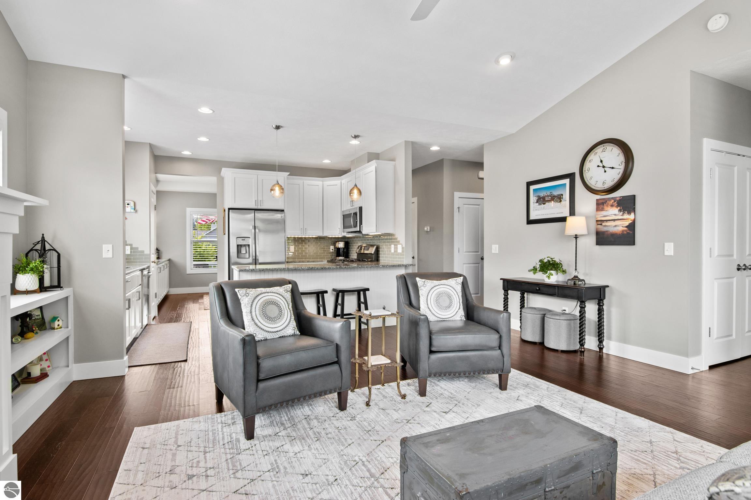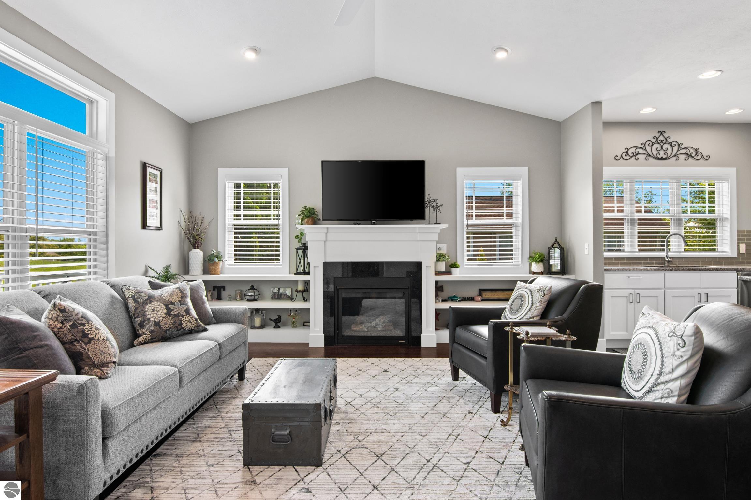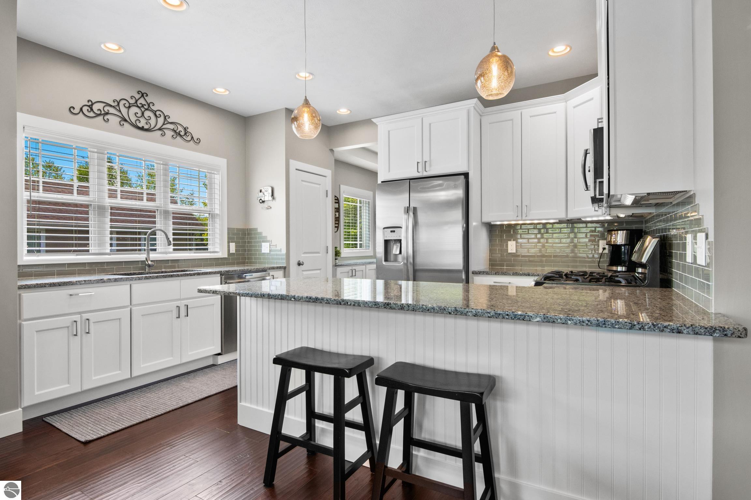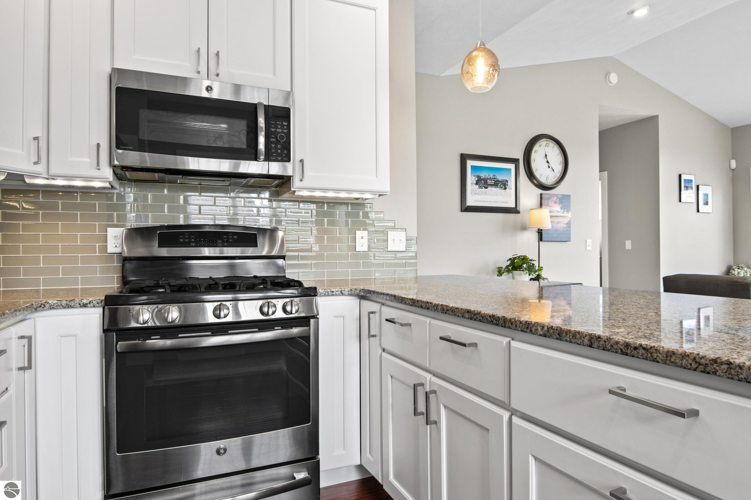Basics
- Date added: Added 4 days ago
- Category: Single Family
- Type: Residential
- Status: Active
- Bedrooms: 3
- Bathrooms: 2.5
- Year built: 2014
- County: Leelanau
- Number of Acres: 0.27
- # Baths: Lower: 1
- # Baths: Main: 2
- # Baths: Upper: 0
- # of Baths: 3/4: 0
- # of Baths: Full: 2
- # of Baths: 1/2: 1
- Range: R 11W
- Town: T 28N
- Sale/Rent: For Sale
- MLS ID: 1934982
Description
-
Description:
Beautiful turn-key ranch home in desirable Morgan Farms! This immaculate, well-maintained home is close to all that Traverse City has to offerâready for you to move in and enjoy the summer fun! A light and bright open-concept living area features a gas fireplace with built-in bookcases, hardwood floors and granite countertops. The spacious main floor primary suite overlooks the backyard, with a walk-in closet and an extra-large tiled shower. The lower level features two bedrooms, a full bath with tub and a large inviting family room space, complete with a gas fireplace and wet barâperfect for entertaining or watching the big game! Relax on the back deck overlooking the fully fenced yard with a WiFi controlled irrigation system. This peaceful, walkable neighborhood is just minutes from the TART trail and downtown TC, and offers a convenient access point to Leelanau County as well. Come take a tour, you will not be disappointed!
Show all description
Rooms
- Bedroom 1 Level: Main Floor
- Bedroom 1 Floor Covering: Wood
- Din Rm Floor Covering: Main Floor
- Din Rm Floor Covering: Wood
- Liv Rm Floor Covering: Wood
- Liv Rm Level: Main Floor
- Laundry Level: Main Floor
- Kit Level: Main Floor
- Kit Floor Covering: Wood
- Fam Rm Level: Lower Floor
Location
- LAND FEATURES: Other
- DRIVEWAY: Concrete
- ROAD: Association,Blacktop
- Directions: From Traverse City, M-72 West to Right into Morgan Farms. Right onto Waterford Rd.
- Township: Traverse City
Building Details
- Total FINISHED SF Apx: 2182 sq ft
- DEVELOPMENT AMENITIES: Pets Allowed,Common Area,Trails
- FOUNDATION: Insulated Concrete Panels,Egress Windows,Full Finished
- ROOF: Asphalt
- CONSTRUCTION: 2x6 Framing,Frame
- ADDITIONAL BUILDINGS: None
- PRIMARY GARAGE: Attached,Door Opener,Concrete Floors
- Main Floor Primary: Yes
- Garage Capacity: 2
- Price Per SQFT: $324.93
Amenities & Features
- TV SERVICE/INTERNET AVAIL: Cable Internet,Cable TV,WiFi
- FIREPLACES AND STOVES: Fireplace(s),Gas
- EXTERIOR FINISH: Cement Board
- EXTERIOR FEATURES: Deck,Sidewalk,Fenced Yard,Covered Porch,Seasonal View,Gutters
- SEWER: Municipal
- INTERIOR FEATURES: Walk-In Closet(s),Wet Bar,Pantry,Granite Bath Tops,Granite Kitchen Tops,Island Kitchen,Formal Dining Room,Vaulted Ceilings
- WATER: Municipal
- APPLIANCES/EQUIPMENT: Refrigerator,Oven/Range,Disposal,Dishwasher,Microwave,Washer,Dryer,Security System,Exhaust Fan,Blinds,Ceiling Fan,On Demand Water Heater,Smoke Alarms(s)
- HEATING/COOLING TYPES: Forced Air,Central Air
- HEATING/COOLING SOURCES: Natural Gas
- STYLE: Ranch,Craftsman
- WATER FEATURES: None
- Laundry Floor Covering: Tile
- LOCKBOX: Combo
- ECO Features: No
School Information
- Elementary School: Willow Hill Elementary School
- High School: Traverse City West Senior High School
- Middle School: Traverse City West Middle School
- School District: Traverse City Area Public Schools
Fees & Taxes
- ASSOCIATION FEE INCLUDES: Other
Miscellaneous
- Showing Instructions: Please make appointments using Showing Time.
- MINERAL RIGHTS: Unknown
- TERMS: Conventional,Cash
- POSSESSION: Negotiable
- ZONING/USE/RESTRICTIONS: Residential
- Branded Virtual Tour: https://tours.bluelavamedia.com/s/10585-Waterford-Rd-Traverse-City-MI-49684
- Unbranded Virtual Tour: https://tours.bluelavamedia.com/s/idx/277874
- Association Dues: Annual
- Legal: Unit 8, Hill Valley Neighborhood site condominium Leelanau County Subdivision Plan No. 122
- Development Name: Morgan Farms
- Below Gr. UNFIN. SF Apx: 412
- Below Gr. FINISHED SF Apx: 885
- Condo: No
- Type of Ownership: Private Owner


