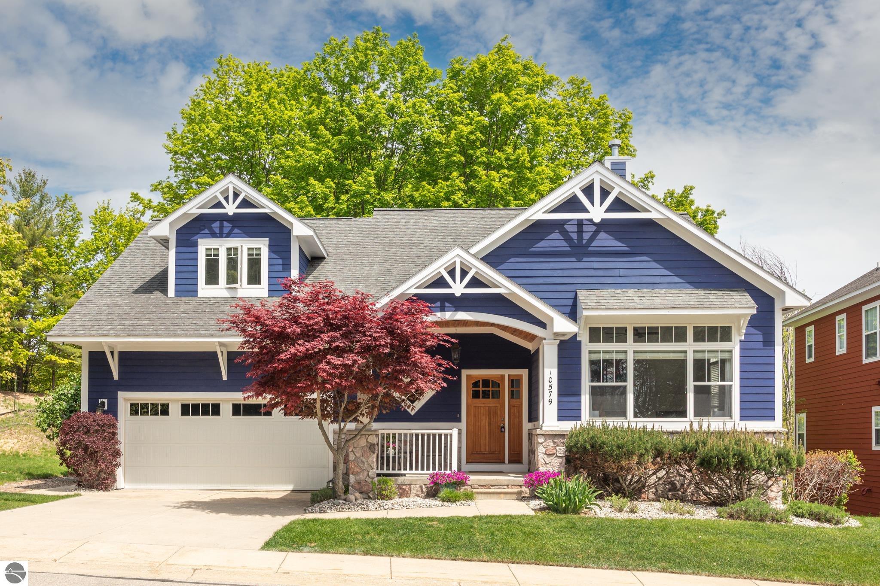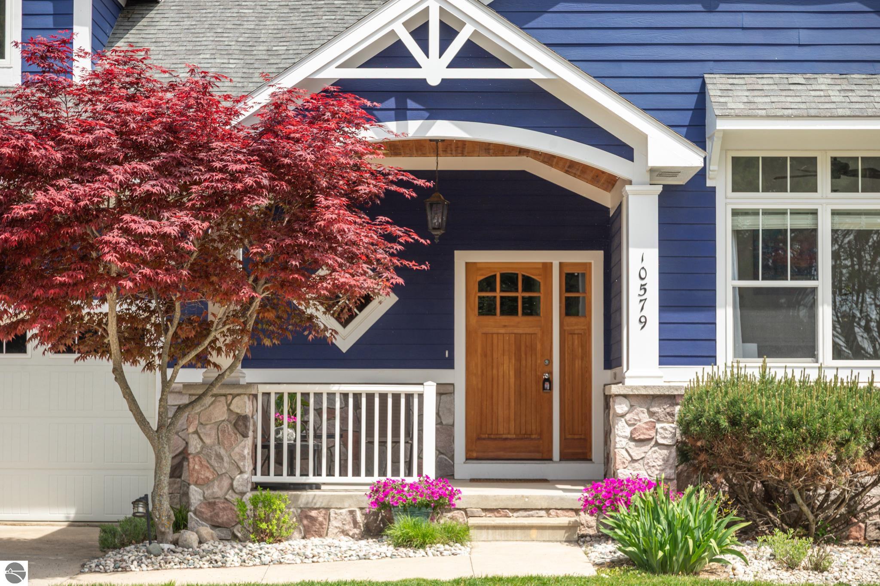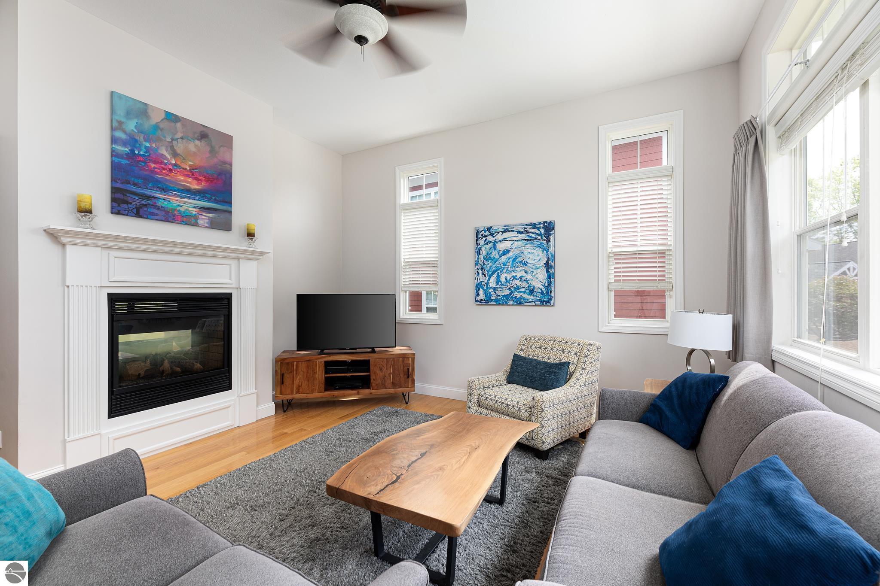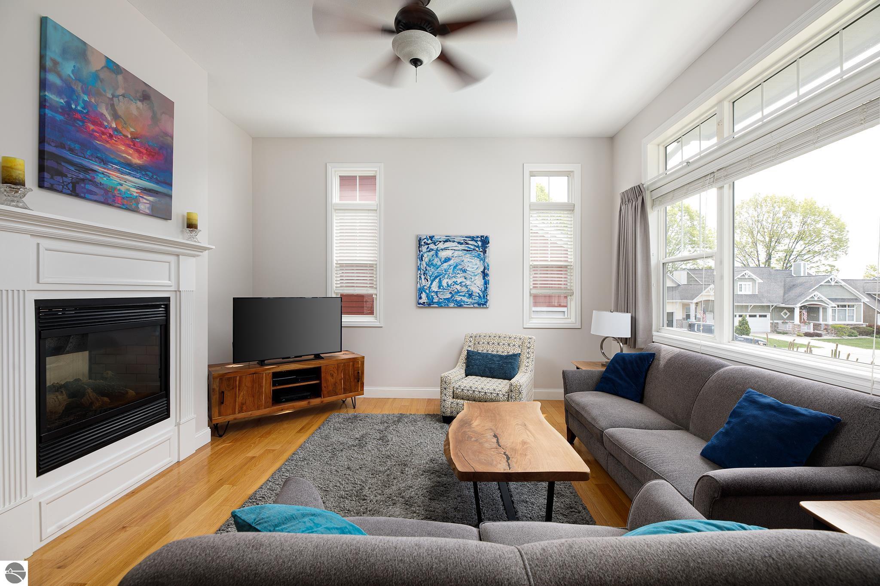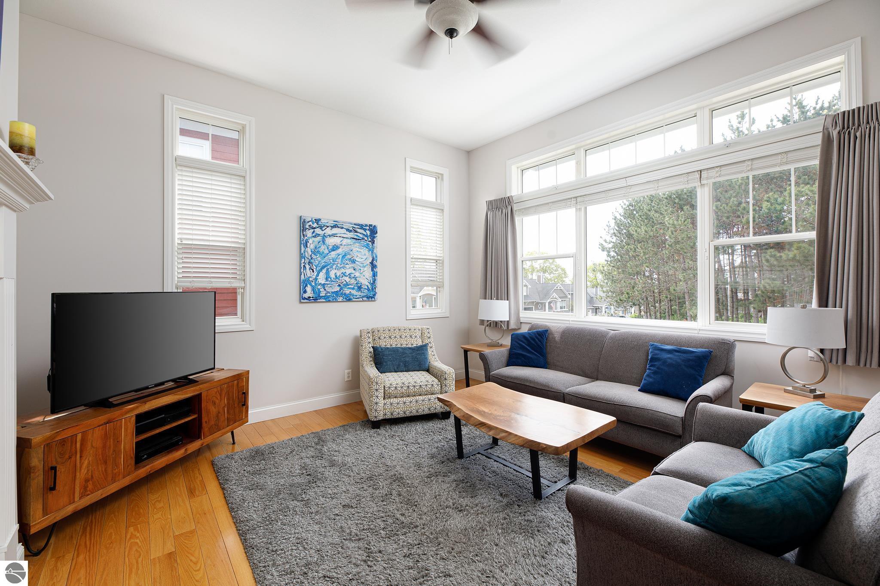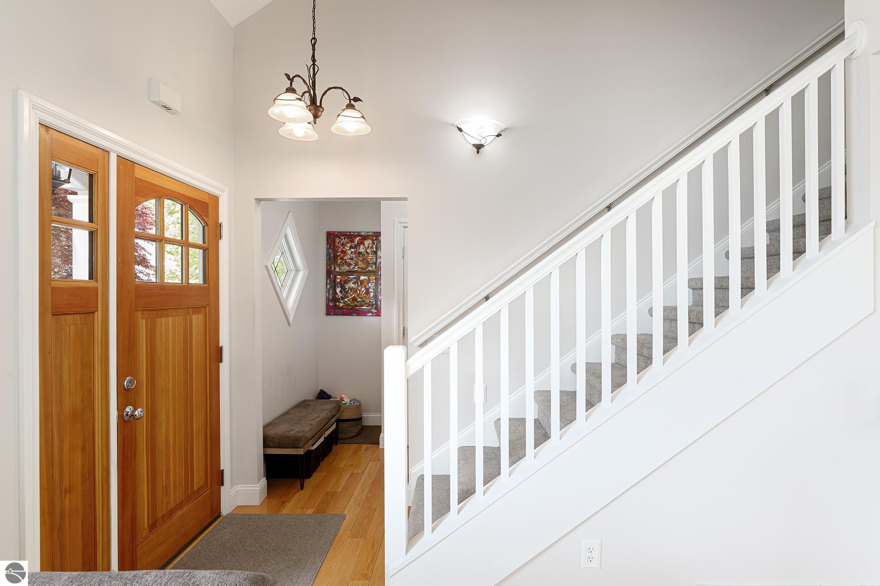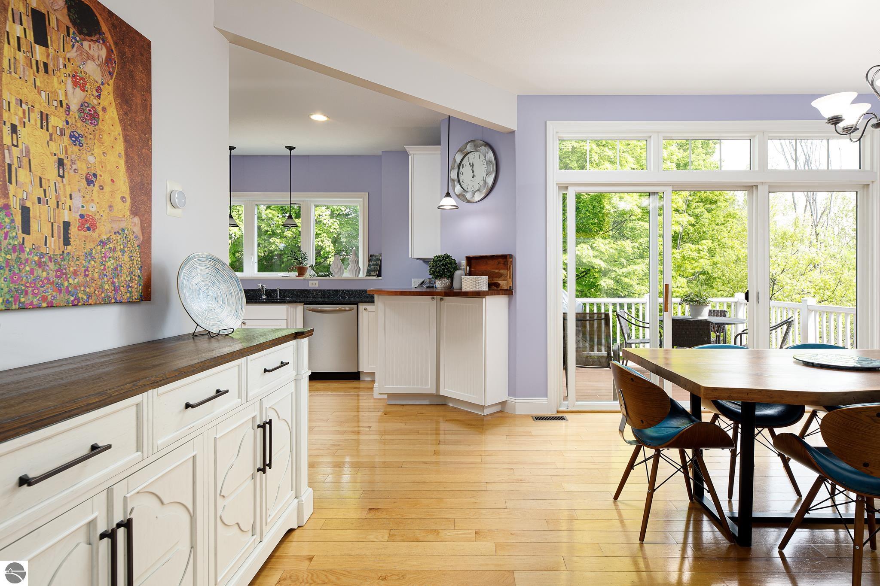Basics
- Date added: Added 1 week ago
- Category: Single Family
- Type: Residential
- Status: Active
- Bedrooms: 3
- Bathrooms: 3.5
- Year built: 2005
- County: Leelanau
- # Baths: Lower: 1
- # Baths: Main: 1
- # Baths: Upper: 2
- # of Baths: 3/4: 0
- # of Baths: Full: 3
- # of Baths: 1/2: 1
- Range: R 11W
- Town: T 27N
- Sale/Rent: For Sale
- MLS ID: 1934502
Description
-
Description:
Step into luxury living in the heart of Traverse City, nestled within the prestigious Morgan Farms community. This meticulously updated and well-appointed residence offers refined elegance with peekaboo views of West Grand Traverse Bay, blending Northern Michigan charm with modern sophistication. Spanning generously across a spacious layout, this three-bedroom, three-and-a-half-bath home features a stunning master suite that serves as a true retreatâcomplete with upscale finishes and spa-inspired touches. Entertain in style in the beautifully finished lower level, perfectly designed for gatherings, game nights, or movie marathons. Whether youâre hosting or relaxing, this space delivers comfort and class. Live in luxury, surrounded by nature, yet just moments from downtown, the TART Trail, wineries, and the sparkling shores of the bay. Morgan Farms livingâwhere tranquility meets convenience. Your dream home is waiting. Come experience Traverse City at its finest.
Show all description
Rooms
- Bedroom 1 Level: Upper Floor
- Bedroom 1 Floor Covering: Carpet
- Din Rm Floor Covering: Main Floor
- Din Rm Floor Covering: Wood
- Liv Rm Floor Covering: Wood
- Liv Rm Level: Main Floor
- Laundry Level: Main Floor
- Kit Level: Main Floor
- Kit Floor Covering: Wood
- Fam Rm Level: Lower Floor
Location
- LAND FEATURES: Other
- DRIVEWAY: Concrete
- ROAD: Private Owned,Association,Blacktop,Privately Maintained
- Directions: M22 out of Traverse City, L on Carter OR 72 out of Traverse City to R in to Morgan Farms. Follow back to Camrose Circle. Home is at the top of the hill backed up to woods.
- Township: Traverse City
Building Details
- Total FINISHED SF Apx: 3250 sq ft
- DEVELOPMENT AMENITIES: Pets Allowed,Common Area
- CONDO/UNIT ACCESS: Limited Steps,Other
- CONDO/UNIT LEVEL: Other
- FOUNDATION: Full,Walkout,Poured Concrete,Entrance Outside,Finished Rooms,Egress Windows,Entrance Inside
- ROOF: Asphalt
- CONSTRUCTION: Frame
- ADDITIONAL BUILDINGS: None
- PRIMARY GARAGE: Attached,Door Opener,Concrete Floors
- Main Floor Primary: No
- Garage Capacity: 2
- Lot #: 12
- Price Per SQFT: $239.69
Amenities & Features
- TV SERVICE/INTERNET AVAIL: Cable TV,DSL
- FIREPLACES AND STOVES: Gas
- EXTERIOR FINISH: Cement Board
- EXTERIOR FEATURES: Bay View,Sprinkler System,Balcony,Patio,Sidewalk,Covered Porch,Seasonal View,Landscaped
- SEWER: Municipal
- INTERIOR FEATURES: Jetted Tub,Wet Bar,Granite Kitchen Tops,Great Room,Den/Study
- WATER: Municipal
- APPLIANCES/EQUIPMENT: Oven/Range,Disposal,Dishwasher,Microwave,Washer,Dryer,Freezer,Blinds,Ceiling Fan,Natural Gas Water Heater
- HEATING/COOLING TYPES: Forced Air,Central Air
- HEATING/COOLING SOURCES: Natural Gas
- STYLE: 1.5 Story,Cottage,Craftsman
- WATER FEATURES: Water View
- Laundry Floor Covering: Tile
- LOCKBOX: Combo
- ECO Features: No
School Information
- Elementary School: Willow Hill Elementary School
- High School: Traverse City West Senior High School
- Middle School: Traverse City West Middle School
- School District: Traverse City Area Public Schools
Fees & Taxes
- ASSOCIATION FEE INCLUDES: Snow Removal,Lawn Care,Liability Insurance
- Taxable Value: $160,405
- Monthly Assn Dues: 210
Miscellaneous
- Showing Instructions: Showing time
- MINERAL RIGHTS: Unknown
- TERMS: Conventional,Cash,1031 Exchange
- POSSESSION: Negotiable,Within 30 Days
- ZONING/USE/RESTRICTIONS: Unknown
- Association Dues: Monthly
- Legal: UNIT 12, THE COTTAGES, ACCORDING TO THE MASTER DEED RECORDED IN LIBER 801, PAGE 1 AND DESIGNATED AS LEELANAU COUNTY CONDOMINIUM PLAN NO 121
- Development Name: Morgan Farms
- Below Gr. UNFIN. SF Apx: 36
- Below Gr. FINISHED SF Apx: 800
- Condo: Yes
- Type of Ownership: Private Owner
- Principal Residence: Yes


