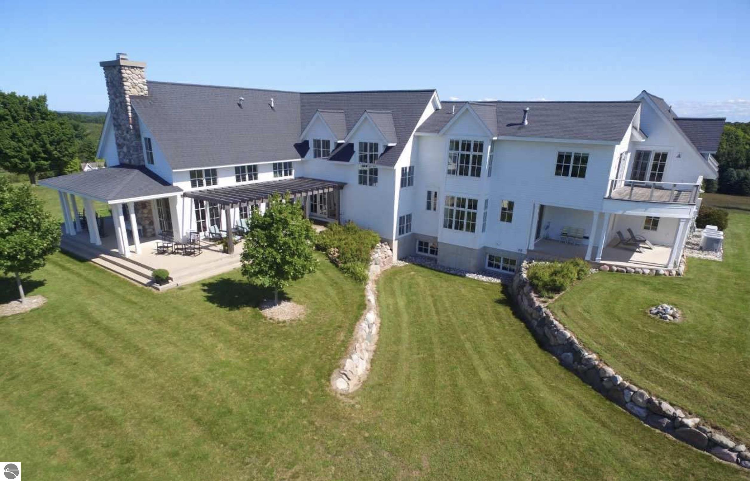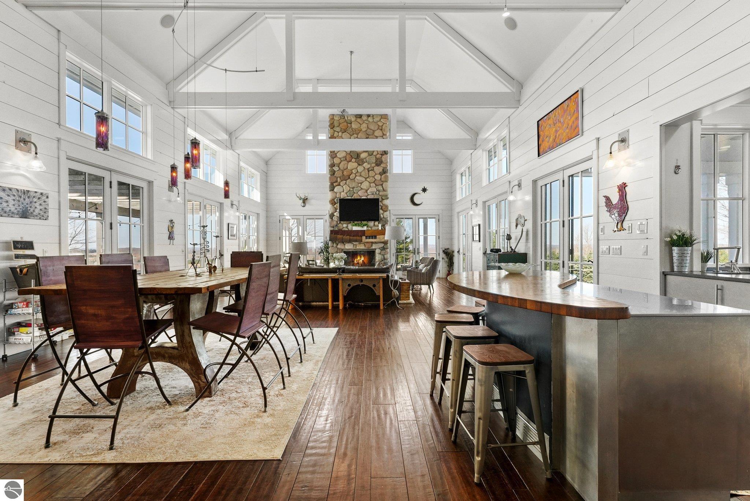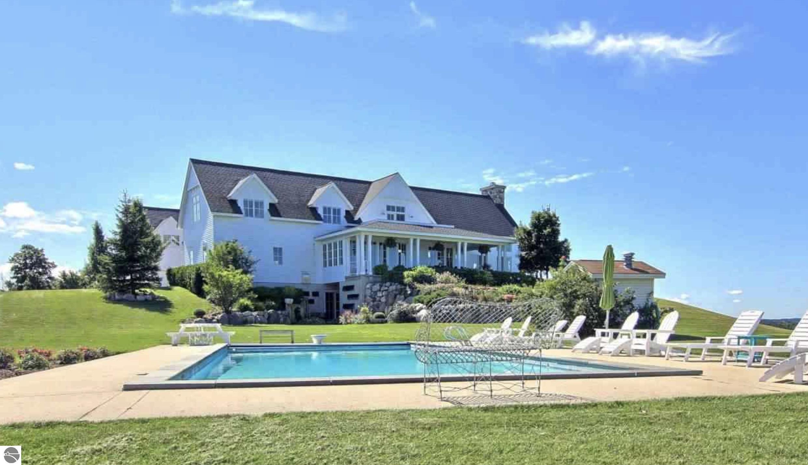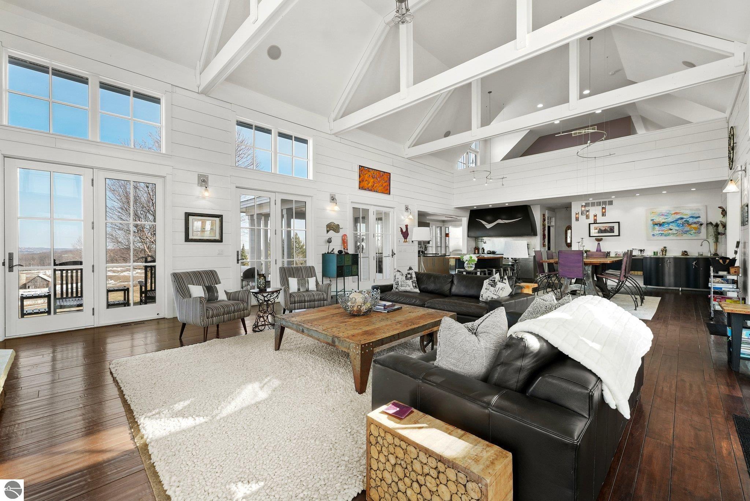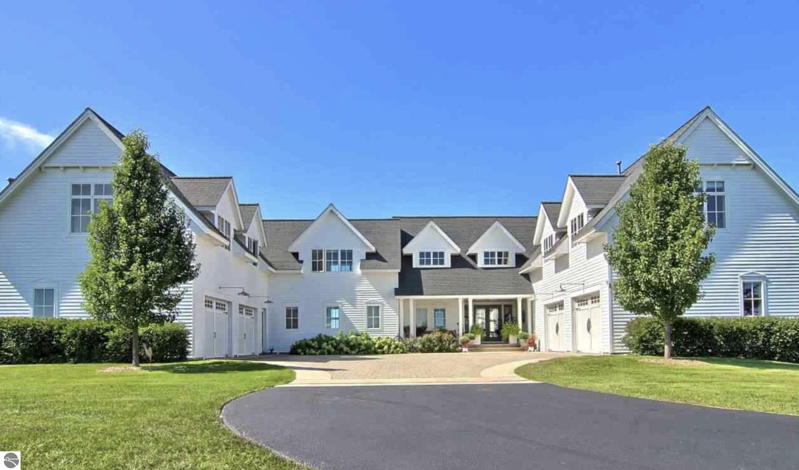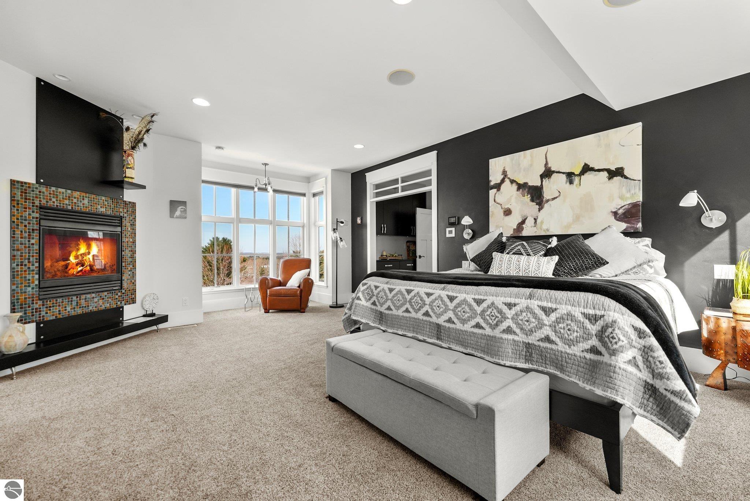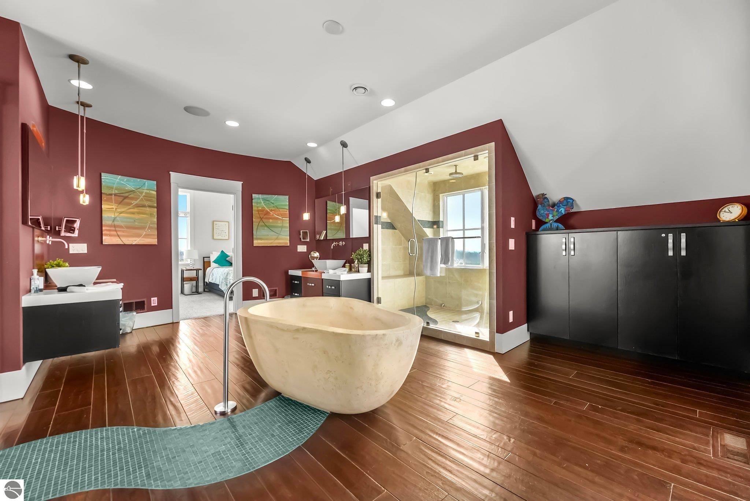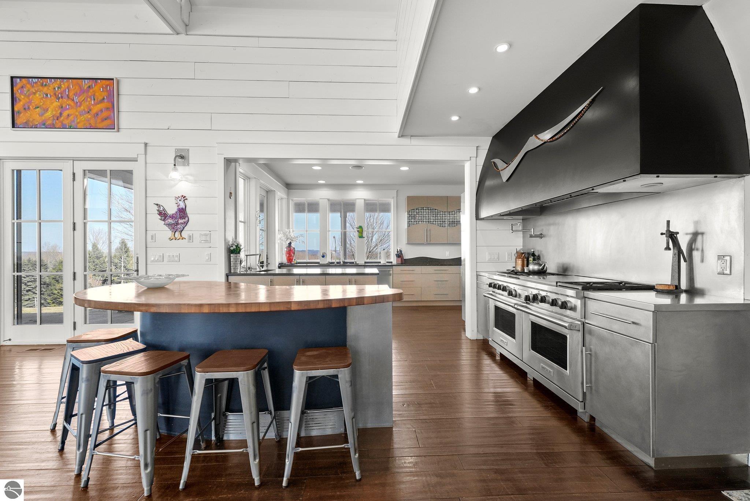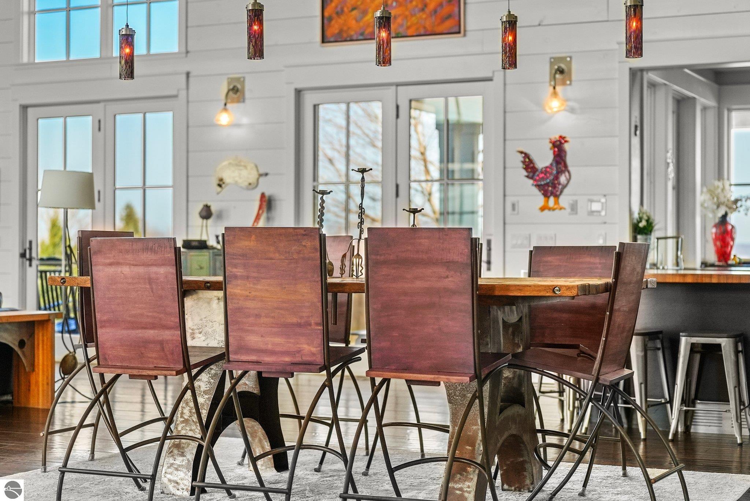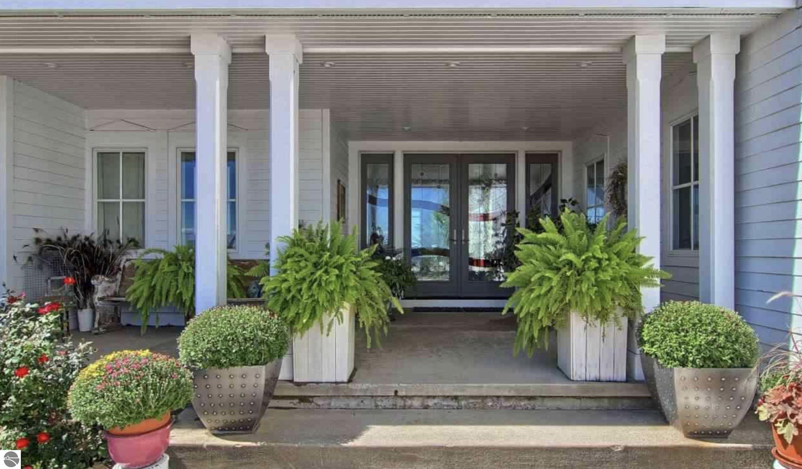Basics
- Date added: Added 3 months ago
- Category: Single Family
- Type: Residential
- Status: Active
- Bedrooms: 5
- Bathrooms: 6
- Year built: 2008
- County: Leelanau
- Number of Acres: 17
- # Baths: Lower: 1
- # Baths: Main: 3
- # Baths: Upper: 3
- # of Baths: 3/4: 0
- # of Baths: Full: 5
- # of Baths: 1/2: 2
- Range: R 11W
- Town: T 29N
- Sale/Rent: For Sale
- MLS ID: 1931623
Description
-
Description:
Imagine a view so breathtaking, so utterly unique, that no amount of money could replicate itâunparalleled privilege awaiting you at this extraordinary 17-acre Leelanau estate, perched at the highest point of its 77 acres in Northern Michigan. Here, where luxury weaves into natureâs grandeur, youâll find a retreat that redefines what it means to get away. Built in 2008, this 8,800+ sq. ft. custom farmhouse stands as a testament to timeless craftsmanshipâhand-hewn wood floors, vaulted ceilings with exposed beams, and a commanding stone fireplace that holds the space like an old friend. The gourmet kitchen is a culinary masterpiece: leathered granite and concrete countertops, a Sub-Zero glass-door refrigerator, a Wolf commercial gas stove, a custom vent hood, a warming drawer, a wine refrigerator, and a sprawling butlerâs pantry with floor-to-ceiling custom doors and stainless steel surfaces.Step into any of the four en-suite bedroomsâeach a private haven of comfort and eleganceâor drift out to the multiple porches and decks where sunrises ignite the sky and sunsets paint multiple bodies of water, including Grand Traverse West Bay, in hues so vivid they defy imitation. Youâll find peace in every room, no matter the season. Beyond the home, three acres of mature, producing vineyards roll out, their harvest already in demand, with more deep-tilled land waitingâready for you to expand the vines or simply bask in the quiet beauty of your own wine country retreat.A 50x70 two-story barn, built with Docâs Planking & Steel, stands as a rugged, versatile gemâperfect for equipment, livestock, or a rustic stage for unforgettable nights.Wrapped in cherry orchards and rolling farmland, this estate strikes a rare balance of seclusion and connection to NoMi's best.~BUYER CAN ASSUME CURRENT OWNERS' MORTGAGE AT *4.45%* INTEREST RATE!
Show all description
Rooms
- Bedroom 1 Level: Main Floor
- Bedroom 1 Floor Covering: Carpet
- Din Rm Floor Covering: Main Floor
- Din Rm Floor Covering: Wood
- Liv Rm Floor Covering: Wood
- Liv Rm Level: Main Floor
- Laundry Level: Upper Floor
- Kit Level: Main Floor
- Kit Floor Covering: Tile
- Fam Rm Level: Upper Floor
Location
- LAND FEATURES: Existing Vineyard,Wooded,Rolling,Sloping
- DRIVEWAY: Blacktop,Brick,Private
- ROAD: Public Maintained,Blacktop
- Directions: From Traverse City drive north on M22, Turn left onto E Fort Rd, home will be on the Left closer to Center Hwy.
- Township: Bingham
Building Details
- Total FINISHED SF Apx: 8881 sq ft
- DEVELOPMENT AMENITIES: None
- FOUNDATION: Walkout,Poured Concrete,Full Finished,Entrance Inside
- ROOF: Asphalt
- CONSTRUCTION: Frame
- ADDITIONAL BUILDINGS: Barn(s),Pole Building(s),Secondary Garage(s),Stable
- PRIMARY GARAGE: Attached,Door Opener,Paved Driveway,Heated,Finished Rooms,Concrete Floors
- Main Floor Primary: Yes
- Other Floor Covering: Tile
- Garage Capacity: 5
- Garage Dimensions: 31X23
- Addl Building Dimensions: 89x50
- Price Per SQFT: $332.17
Amenities & Features
- TV SERVICE/INTERNET AVAIL: Cable Internet,Cable TV
- FIREPLACES AND STOVES: Fireplace(s),Gas,Wood
- EXTERIOR FINISH: Cement Board
- EXTERIOR FEATURES: Bay View,Sprinkler System,In Ground Pool,Balcony,Deck,Multi-Level Decking,Sidewalk,Countryside View,Covered Porch,Landscaped,Garden Area,Gutters,Stable
- SEWER: Private Septic
- INTERIOR FEATURES: Built-In Bookcase,Foyer Entrance,Walk-In Closet(s),Pantry,Solarium/Sun Room,Granite Bath Tops,Granite Kitchen Tops,Island Kitchen,Mud Room,Great Room,Den/Study,Game Room,Vaulted Ceilings
- WATER: Private Well
- APPLIANCES/EQUIPMENT: Refrigerator,Oven/Range,Disposal,Dishwasher,Microwave,Water Softener Owned,Washer,Dryer,Exhaust Fan,Blinds,Ceiling Fan,Natural Gas Water Heater,Smoke Alarms(s)
- HEATING/COOLING TYPES: Forced Air,Central Air,Humidifier
- HEATING/COOLING SOURCES: Multiple Units,Natural Gas
- STYLE: 2 Story
- WATER FEATURES: Bay View
- Laundry Floor Covering: Tile
- LOCKBOX: Combo
- ECO Features: No
School Information
- School District: Suttons Bay Public Schools
Fees & Taxes
- ASSOCIATION FEE INCLUDES: None
Miscellaneous
- Showing Instructions: Please call Ryan (231) 409-4219 to schedule any showings.
- MINERAL RIGHTS: Unknown
- TERMS: Conventional,Cash,1031 Exchange
- POSSESSION: Negotiable
- ZONING/USE/RESTRICTIONS: Residential,Agricultural,Outbuildings Allowed,Agricultural Res
- Branded Virtual Tour: https://click.pstmrk.it/3s/listings.mivirtualtours.comsites10292-e-fort-rd-suttons-bay-mi-49682-14633178branded/cUpU/4Am8AQ/AQ/ff65be46-848f-4f3f-87e2-13eb42c3fa77/2/tzdX1Ofam5
- Unbranded Virtual Tour: https://click.pstmrk.it/3s/listings.mivirtualtours.comsitespnjzjlmunbranded/cUpU/4Am8AQ/AQ/ff65be46-848f-4f3f-87e2-13eb42c3fa77/3/JtQ3fSyuEH
- Legal: COM N 1/4 COR SEC 16 T29N R11W TH S 391.00 FT TO POB TH CONT S 2253.08 FT TH S 89 DEG 31'45" W 1327.54 FT TH N 00 DEG 02'44" W 2649.58 FT TH N 89 DEG 46'03" E 904.61 FT TH S 391.00 FT TH N 89 DEG 46'03" E 425.00 FT TO POB. 76.912 A. SUBJ TO RD R/W & OTH E
- Development Name: none
- Below Gr. UNFIN. SF Apx: 200
- Below Gr. FINISHED SF Apx: 2866
- Condo: No
- Type of Ownership: Private Owner
- Principal Residence: No


