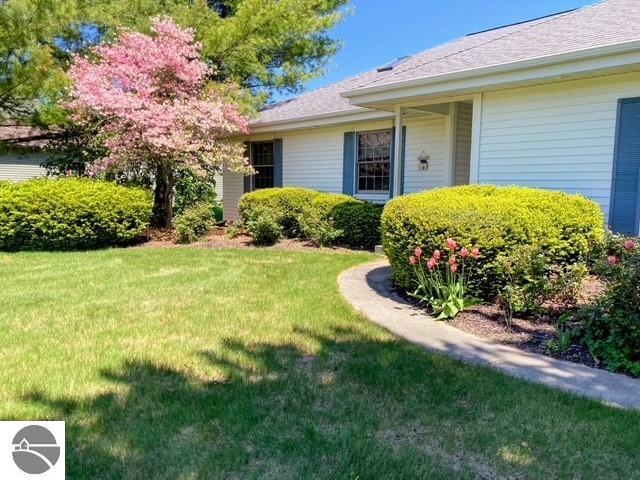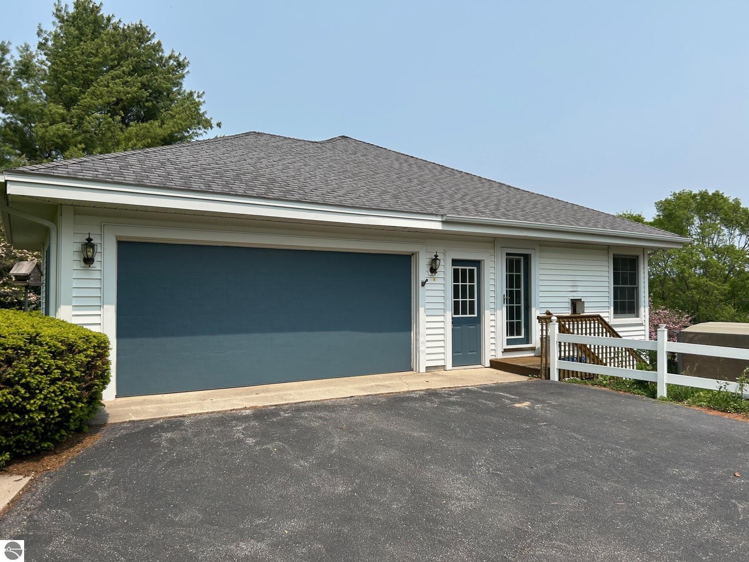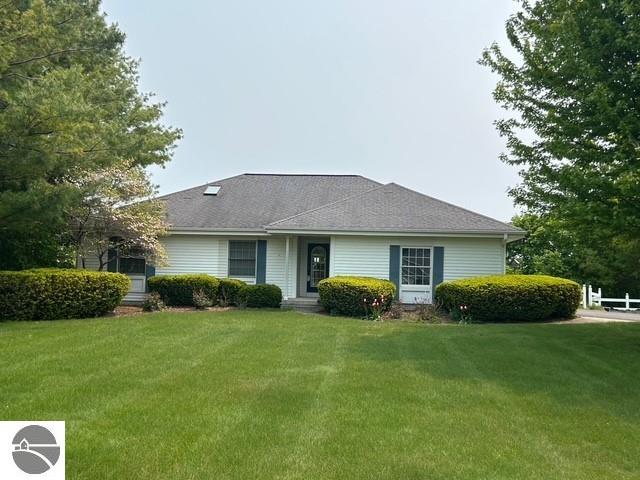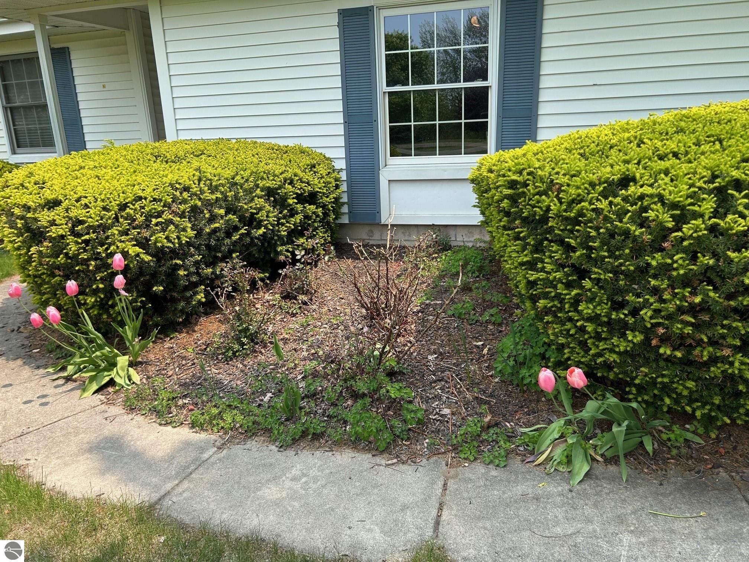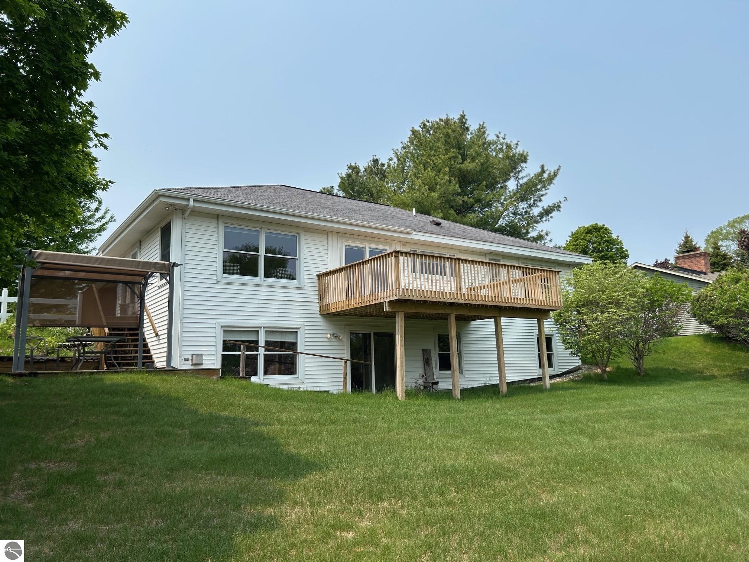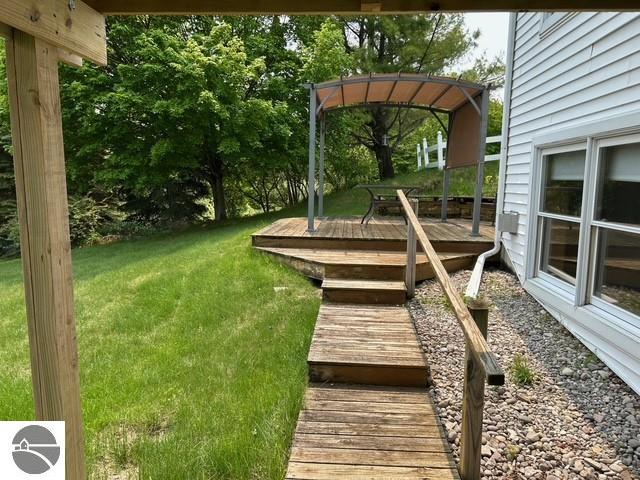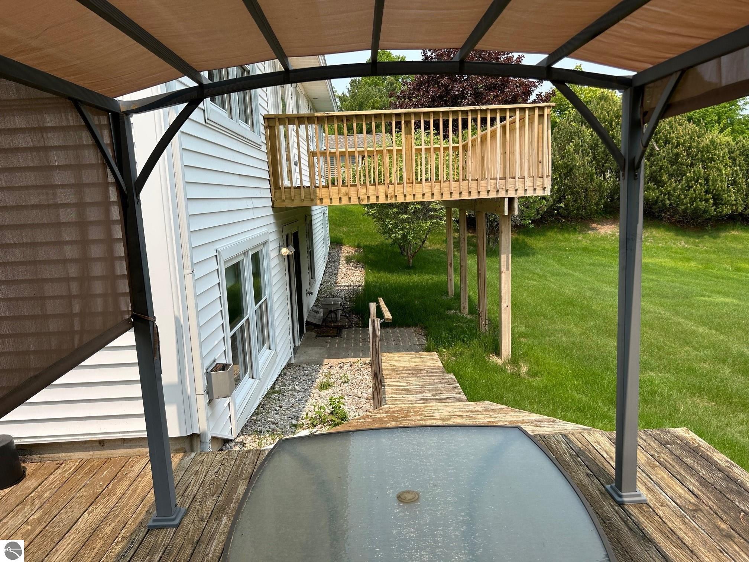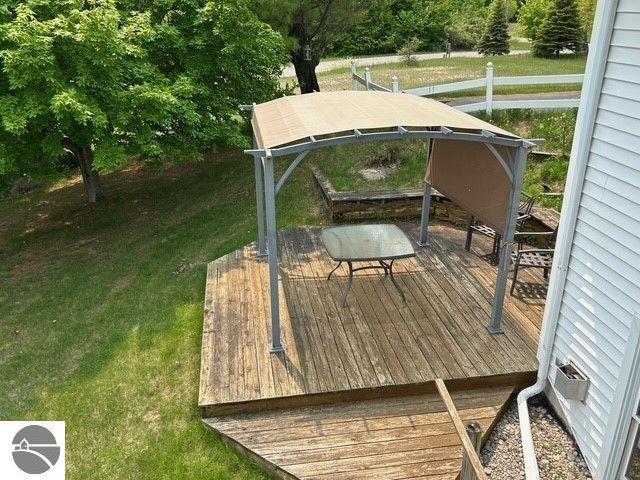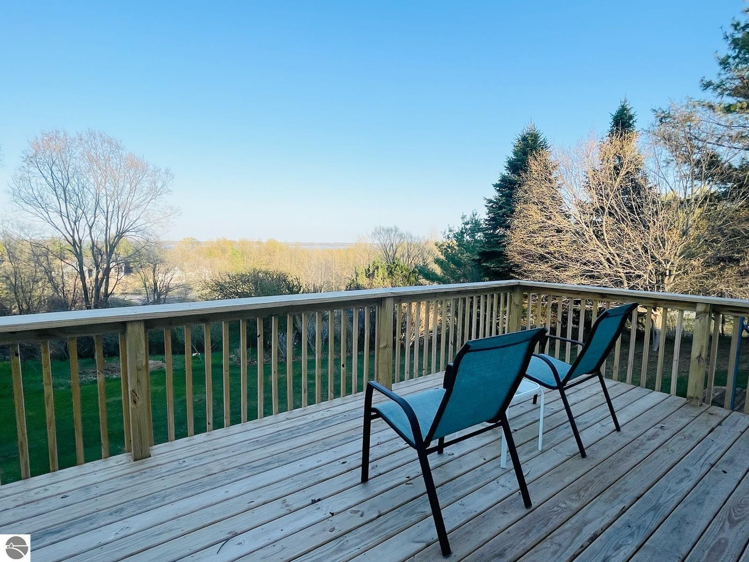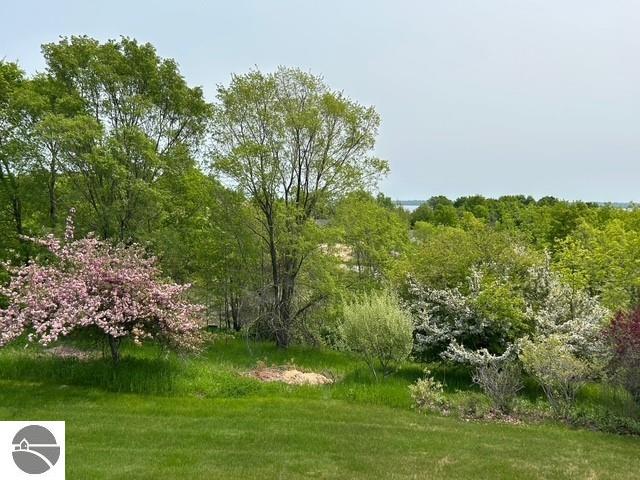Basics
- Date added: Added 2 weeks ago
- Category: Single Family
- Type: Residential
- Status: Active
- Bedrooms: 3
- Bathrooms: 2
- Year built: 1993
- County: Leelanau
- Number of Acres: 0.65
- # Baths: Lower: 0
- # Baths: Main: 2
- # Baths: Upper: 0
- # of Baths: 3/4: 0
- # of Baths: Full: 2
- # of Baths: 1/2: 0
- Range: R 11W
- Town: T 10N
- Sale/Rent: For Sale
- MLS ID: 1934646
Description
-
Description:
Charming Ranch Home in desirable Knorrwood Bluffs subdivision on Stony Point with sunrise West Bay Views! Situated on a large, private lot in a quiet residential neighborhood just minutes from the quaint Village of Suttons Bay. This well- maintained Ranch-style home offers breathtaking sunrise views over West Bay and shared access to 700 feet of deeded sandy beach waterfront, ideal for swimming & sunbathing, kayaking or simply relaxing on the beach! Soak in the view while sipping your morning coffee from your newly built 20 x 12.5 ft. deck. Situated on a deep 2/3-acre lot with mature trees, flowering shrubs and perennial gardens, this home combines comfort, style and convenience. The open concept floor plan includes a bright and updated kitchen with abundant cabinetry, Granite countertops, breakfast bar, newer sink and stainless appliances. The adjacent dining area flows into a warm and inviting living room featuring solid Oak hardwood floors, built-in cabinets and a cozy gas fireplace. Step out onto the large deck to soak in the views or entertain guests in style. The walk-out lower level adds additional living space with a generous sized family room and abundant storage. There is room to expand for two additional bedrooms with egress windows and a full bathroom all rough framed and ready to be finished. Geo-Thermal heating system for maximum energy efficiency and year-round comfort. Additional features include a side-entry two-car garage and a beautifully landscaped yard designed for low maintenance and seasonal color. This home offers the best of Leelanau living - Natural beauty, scenic Cherry orchards and close proximity to the charming town of Suttons Bay with its many shops and restaurants. There are more than a dozen wineries, craft beer and cider all minutes away plus the Leelanau recreational trail and many nearby beaches and parks.
Show all description
Rooms
- Bedroom 1 Level: Main Floor
- Bedroom 1 Floor Covering: Carpet
- Din Rm Floor Covering: Main Floor
- Din Rm Floor Covering: Wood
- Liv Rm Floor Covering: Wood
- Liv Rm Level: Main Floor
- Laundry Level: Main Floor
- Kit Level: Main Floor
- Kit Floor Covering: Wood
- Fam Rm Level: Lower Floor
Location
- LAND FEATURES: Wooded-Hardwoods,Cleared,Wooded,Evergreens,Level,Sloping
- DRIVEWAY: Blacktop,Private
- ROAD: Public Maintained,Blacktop
- Directions: M-22 North to Right on McAllister Rd. to the top of hill to Left on Donnybrook Rd. to home on Right side just past Cherry Blossom.
- Township: Suttons Bay
Building Details
- Total FINISHED SF Apx: 2302 sq ft
- DEVELOPMENT AMENITIES: Lake Privileges,Water Front Park,Pets Allowed,Common Area
- FOUNDATION: Walkout,Daylight Windows,Entrance Outside,Finished Rooms,Egress Windows,Plumbed for Bath,Unfinished,Entrance Inside
- ROOF: Asphalt
- CONSTRUCTION: 2x6 Framing,Frame
- ADDITIONAL BUILDINGS: None
- PRIMARY GARAGE: Attached,Door Opener,Paved Driveway
- Main Floor Primary: Yes
- Garage Capacity: 2
- Garage Dimensions: 20x20
- Lot #: 3
- Price Per SQFT: $314.94
- Private/Shared: Shared
Amenities & Features
- TV SERVICE/INTERNET AVAIL: Cable Internet,Cable TV
- FIREPLACES AND STOVES: Fireplace(s)
- EXTERIOR FINISH: Vinyl
- ENERGY EFFICIENT: Energy Efficient Windows,Energy Star Appliances
- EXTERIOR FEATURES: Bay View,Sprinkler System,Deck,Multi-Level Decking,Patio,Landscaped,Garden Area,Porch,Gutters
- SEWER: Private Septic
- INTERIOR FEATURES: Skylights,Built-In Bookcase,Foyer Entrance,Breakfast Nook,Granite Kitchen Tops,Solid Surface Counters,Great Room,Beamed Ceilings,Drywall
- WATER: Private Well
- APPLIANCES/EQUIPMENT: Refrigerator,Oven/Range,Dishwasher,Microwave,Water Softener Owned,Washer,Dryer,Exhaust Fan,Blinds,Ceiling Fan,Natural Gas Water Heater
- HEATING/COOLING TYPES: Central Air,Heat Pump
- HEATING/COOLING SOURCES: Natural Gas
- STYLE: Ranch,1 Story
- WATER FEATURES: All Sports,Water View,Bluff (less than 10ft)
- Laundry Floor Covering: Vinyl
- LOCKBOX: Combo
- Body of Water: West Bay
- ECO Features: No
School Information
- School District: Suttons Bay Public Schools
Fees & Taxes
- ASSOCIATION FEE INCLUDES: None
Miscellaneous
- Showing Instructions: Book an Appointment on-line or Contact Showing Time at 800-746-9464 to schedule.
- MINERAL RIGHTS: Unknown
- RENEWABLE: Energy Star Rated A/C,Sustainable Flooring,Energy Star Rated Furnace
- TERMS: Conventional,Cash,FHA,Veterans/VA
- POSSESSION: At Closing,Within 30 Days
- ZONING/USE/RESTRICTIONS: Residential,Building-Use Restrictions
- Association Dues: Annual
- Legal: Lot 3, Knorrwood Bluffs
- Development Name: Knorrwood Bluffs
- Year Remodeled: 2018
- Below Gr. UNFIN. SF Apx: 768
- Below Gr. FINISHED SF Apx: 767
- Water Front Footage: 700
- Condo: No
- Type of Ownership: Estate
- Principal Residence: Yes


