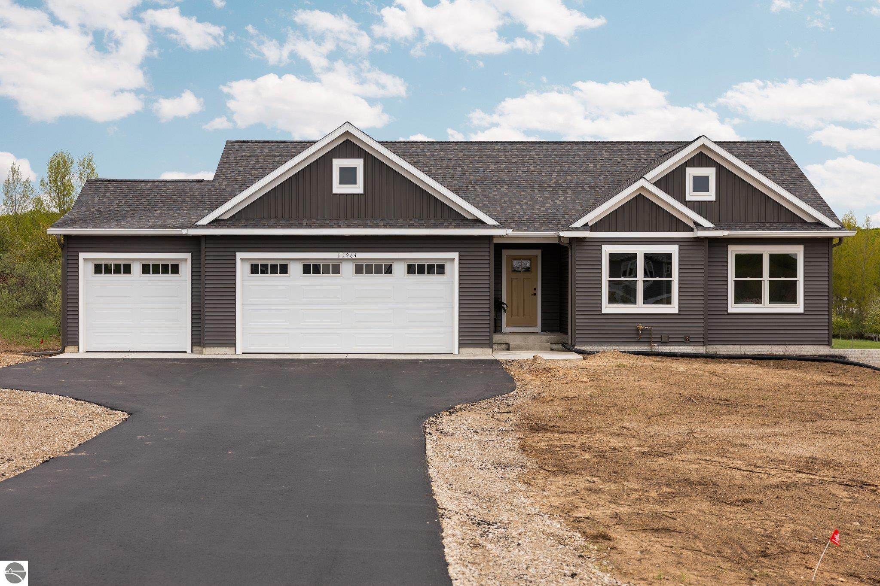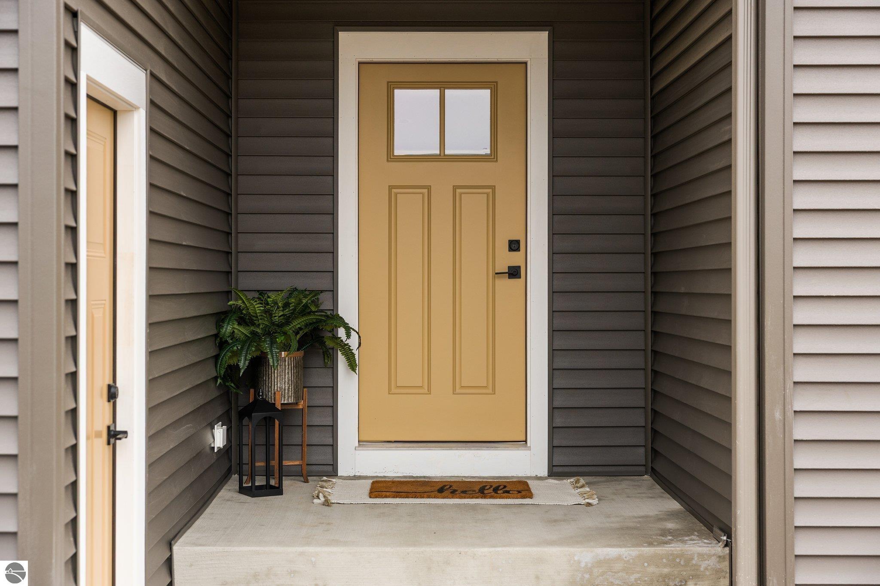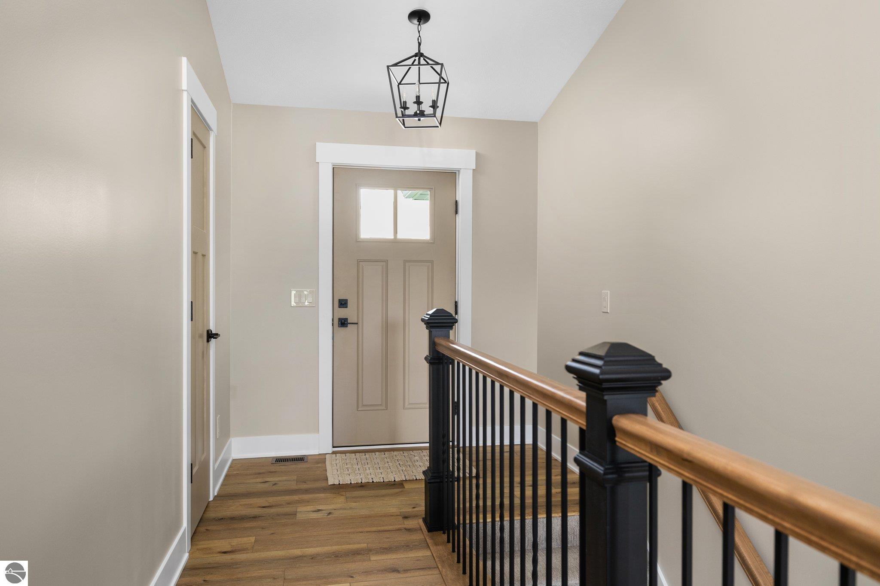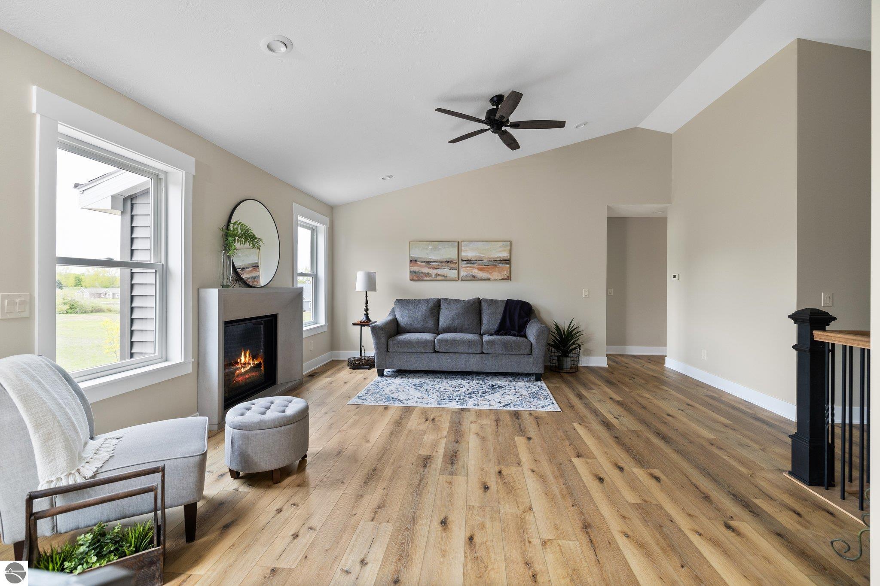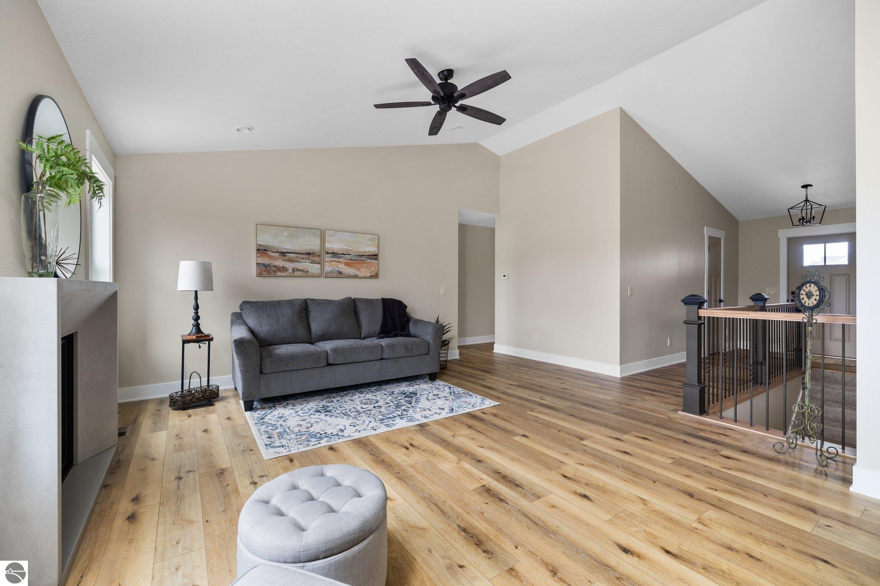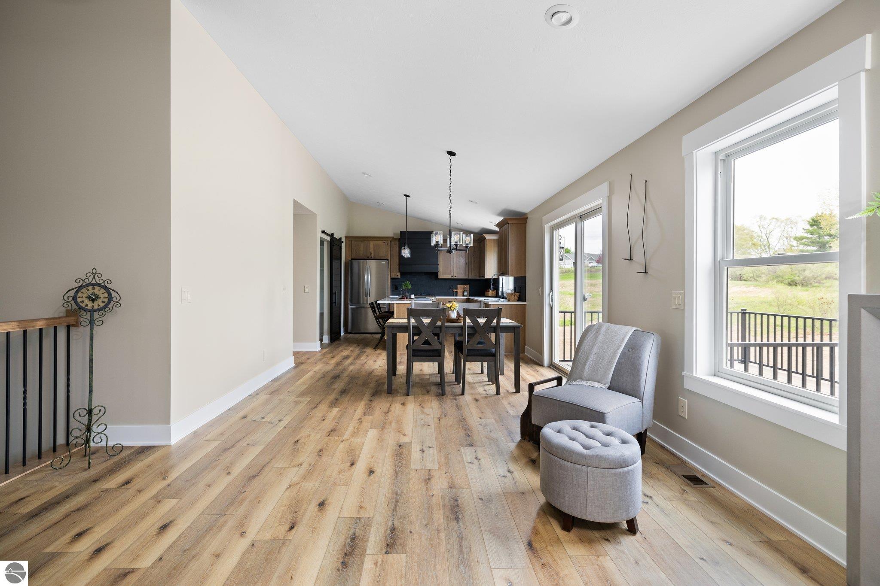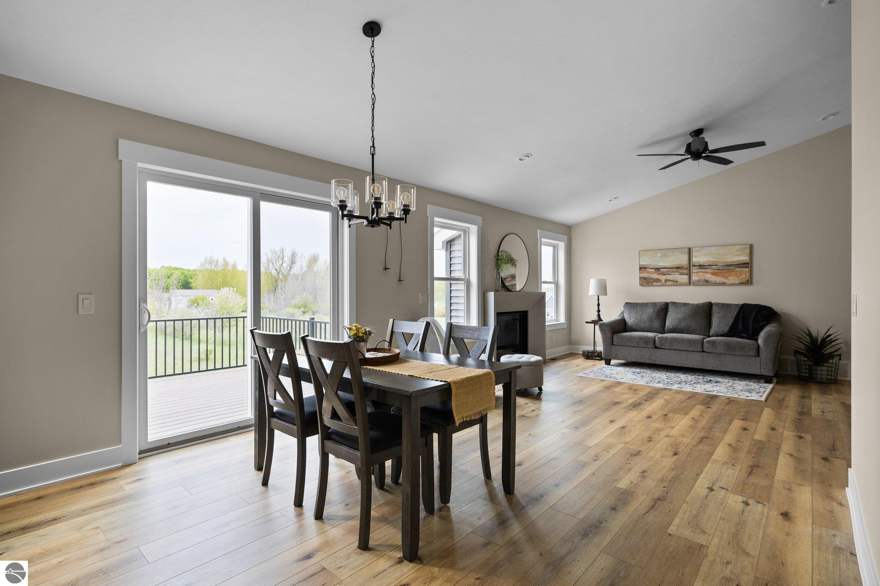Basics
- Date added: Added 2 weeks ago
- Category: Single Family
- Type: Residential
- Status: Active
- Bedrooms: 5
- Bathrooms: 3.5
- Year built: 2025
- County: Leelanau
- Number of Acres: 2.02
- # Baths: Lower: 1
- # Baths: Main: 3
- # Baths: Upper: 0
- # of Baths: 3/4: 0
- # of Baths: Full: 3
- # of Baths: 1/2: 1
- Range: R 11W
- Town: T 30N
- Sale/Rent: For Sale
- MLS ID: 1934211
Description
-
Description:
Welcome to 11964 E Shaker Trail:Â NEW Construction - custom-built walk-out ranch nestled in the peaceful hills of Suttons Bay. Loaded with upgraded amenities and thoughtfully designed 5 bedroom 3.5 bedroom home on 2 acres is ideal for everyday living and entertaining! The main living area is anchored by a sleek gas fireplace and filled with natural light from oversized windows that frame serene views of the surrounding landscape. Kitchen boasts modern wood cabinetry, custom wood hood, walk-in pantry, crisp quartz countertops and center island ideal for gathering. Bathrooms are finished with hard surface countertops and quality fixtures. Enjoy the convenience of main-floor living and laundry with the bonus of a finished lower level offering additional bedrooms (ideal for a private home office) and living space. Attached 3-car garage, stylish finishes throughout create a rare blend of new construction and Leelanau County charmâminutes from the Village of Suttons Bay beaches and wineries. Landscape package included along with high speed internet, natural gas and outbuildings allowed.
Show all description
Rooms
- Bedroom 1 Level: Main Floor
- Din Rm Floor Covering: Main Floor
- Liv Rm Level: Main Floor
- Laundry Level: Main Floor
- Kit Level: Main Floor
- Fam Rm Level: Main Floor
Location
- LAND FEATURES: Cleared,Sloping
- DRIVEWAY: Blacktop
- ROAD: Blacktop
- Directions: Take M-22 to Mcallister Rd. Take Mcallister to the end and turn left on Donnybrook. Then turn onto E Shaker Trl.
- Township: Leelanau
Building Details
- Total FINISHED SF Apx: 3018 sq ft
- DEVELOPMENT AMENITIES: None
- FOUNDATION: Walkout,Poured Concrete,Full Finished
- ROOF: Asphalt
- CONSTRUCTION: Frame
- ADDITIONAL BUILDINGS: None
- PRIMARY GARAGE: Attached,Door Opener,Paved Driveway,Concrete Floors
- Main Floor Primary: Yes
- Garage Capacity: 3
- Price Per SQFT: $281.64
Amenities & Features
- TV SERVICE/INTERNET AVAIL: Cable Internet,Cable TV,WiFi
- FIREPLACES AND STOVES: Fireplace(s),Gas
- EXTERIOR FINISH: Vinyl
- EXTERIOR FEATURES: Deck,Countryside View
- SEWER: Private Septic
- INTERIOR FEATURES: Cathedral Ceilings,Foyer Entrance,Walk-In Closet(s),Pantry,Granite Bath Tops,Solid Surface Counters,Island Kitchen,Mud Room,Drywall
- WATER: Private Well
- APPLIANCES/EQUIPMENT: Refrigerator,Oven/Range,Disposal,Dishwasher,Exhaust Fan,Ceiling Fan,Electric Water Heater,Smoke Alarms(s)
- HEATING/COOLING TYPES: Forced Air,Central Air
- HEATING/COOLING SOURCES: Natural Gas
- STYLE: Ranch
- WATER FEATURES: None
- LOCKBOX: Combo
- ECO Features: No
School Information
- School District: Suttons Bay Public Schools
Fees & Taxes
- ASSOCIATION FEE INCLUDES: Other
Miscellaneous
- Showing Instructions: ShowingTime.com
- MINERAL RIGHTS: Unknown
- TERMS: Conventional,Cash
- POSSESSION: At Closing
- ZONING/USE/RESTRICTIONS: Residential,Other
- Association Dues: Annual
- Legal: UNIT 28 THE ORCHARDS (SITE) CONDO SEC 34 T30N R11W 2.02 A M/L MD L547 P49/ 1ST AMEND 548 P638/ 2ND AMEND L553 P657
- Development Name: The Orchards
- Below Gr. UNFIN. SF Apx: 262
- Below Gr. FINISHED SF Apx: 1378
- Condo: No
- Type of Ownership: Corporate Owned
- Principal Residence: No


