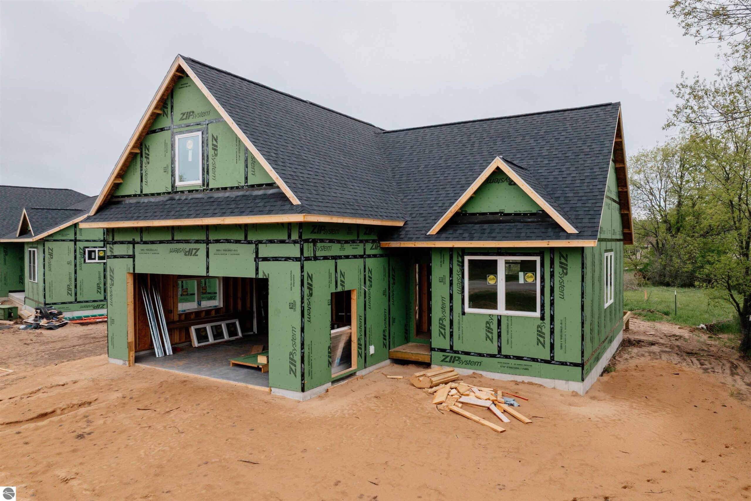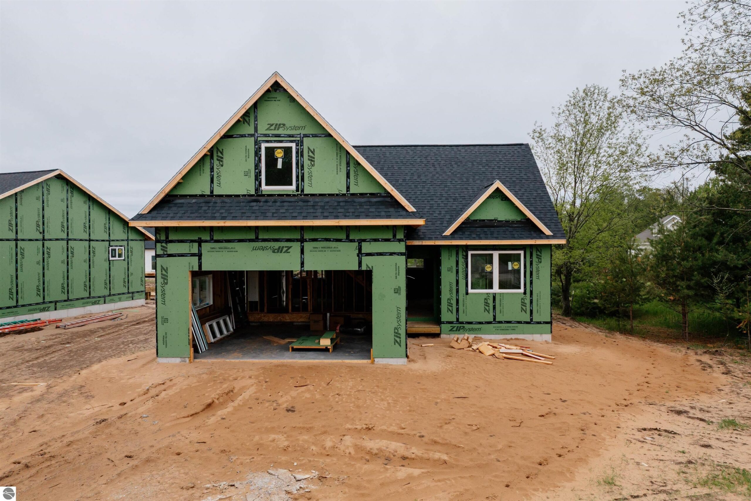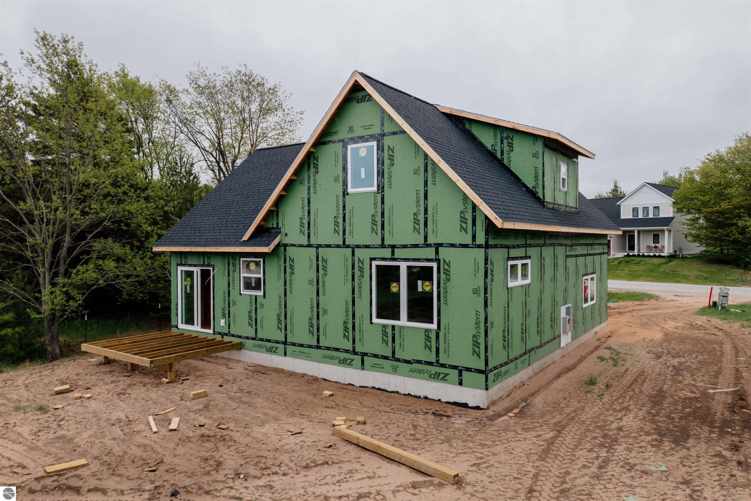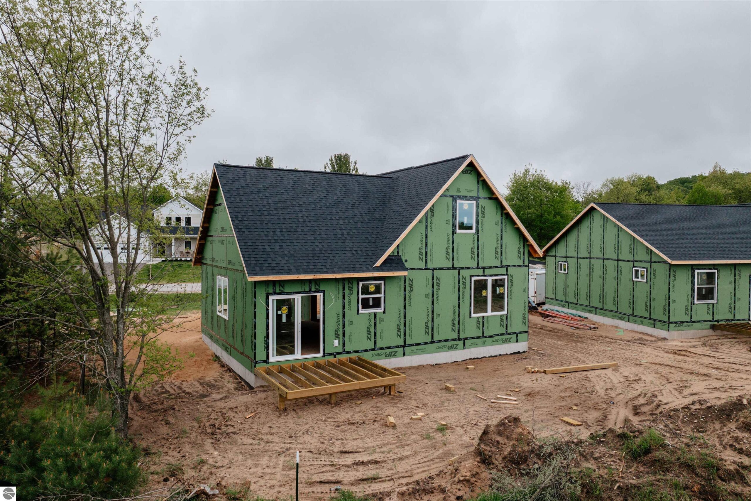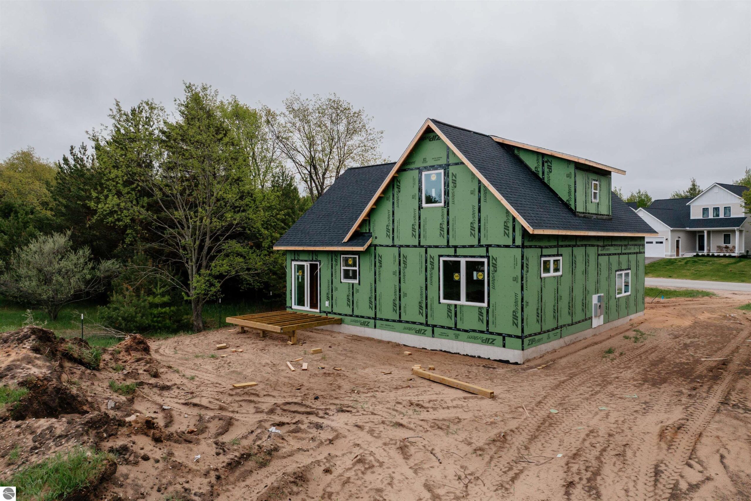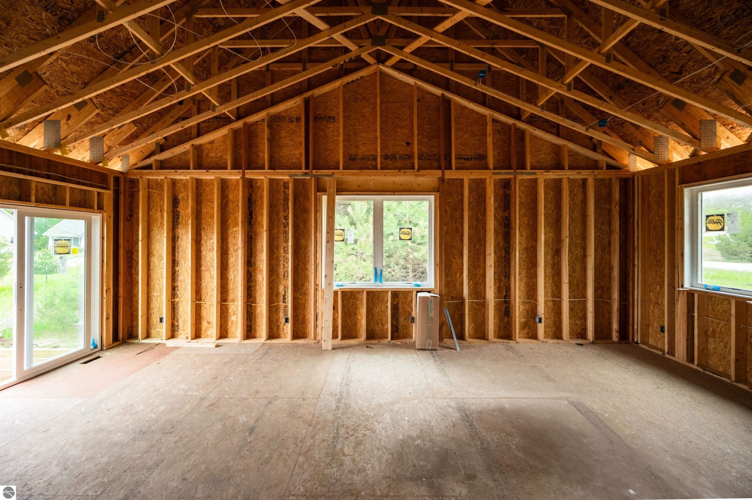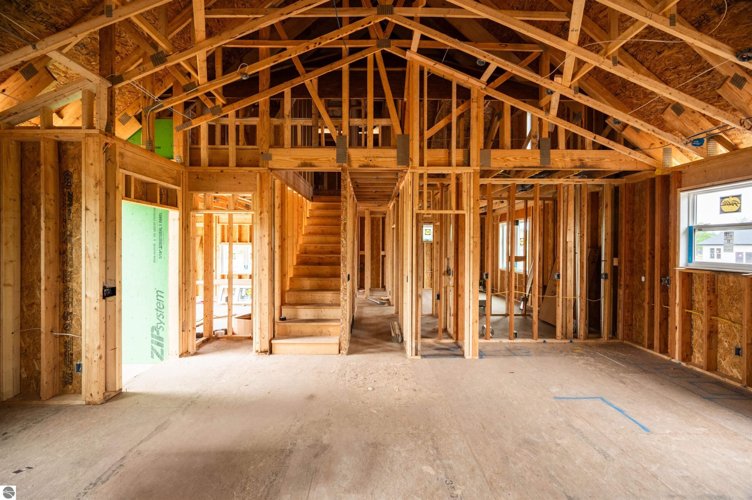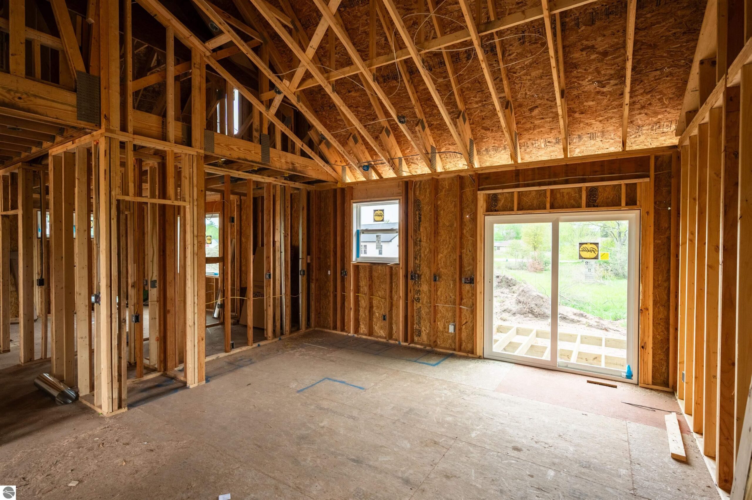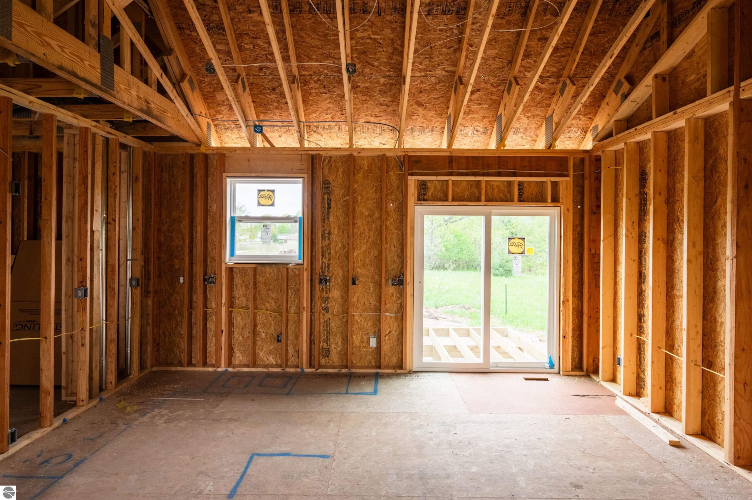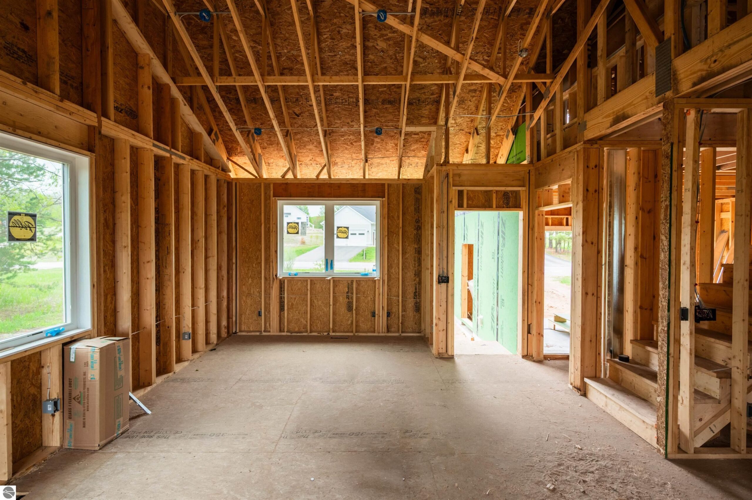Basics
- Date added: Added 4 weeks ago
- Category: Single Family
- Type: Residential
- Status: Active
- Bedrooms: 3
- Bathrooms: 2
- Year built: 2025
- County: Leelanau
- Number of Acres: 0.22
- # Baths: Lower: 0
- # Baths: Main: 1
- # Baths: Upper: 1
- # of Baths: 3/4: 0
- # of Baths: Full: 2
- # of Baths: 1/2: 0
- Range: R 14W
- Town: T 28N
- Sale/Rent: For Sale
- MLS ID: 1933998
Description
-
Description:
Discover this brand-new 2 BR home plus an office currently under construction in the Village at M22 in Empire. Designed with style and comfort in mind, this home has vaulted ceilings and an open-concept floor plan, creating a bright and inviting atmosphere. The main-floor primary bedroom offers convenience and privacy, while the second bedroom and versatile office upstairs provide additional space for guests or remote work. Located in the heart of Empire, this home offers unbeatable access to some of Michiganâs most breathtaking landscapes. Enjoy Lake Michiganâs pristine shores, Empire Beach, South Bar Lake, and the iconic Sleeping Bear Dunes, all just moments away. Plus, explore the scenic Heritage Trail, perfect for hiking adventures.
Show all description
Rooms
- Bedroom 1 Level: Main Floor
- Bedroom 1 Floor Covering: Luxury Vinyl Plank
- Din Rm Floor Covering: Main Floor
- Din Rm Floor Covering: Luxury Vinyl Plank
- Liv Rm Floor Covering: Luxury Vinyl Plank
- Liv Rm Level: Main Floor
- Laundry Level: Main Floor
- Kit Level: Main Floor
- Kit Floor Covering: Luxury Vinyl Plank
Location
- LAND FEATURES: Level
- DRIVEWAY: Blacktop
- ROAD: Public Maintained,Blacktop
- Directions: M-72 West to Empire to right on Crescent Drive. Home will be on your left.
- Township: Empire
Building Details
- Total FINISHED SF Apx: 1438 sq ft
- DEVELOPMENT AMENITIES: None
- FOUNDATION: Crawl Space,Poured Concrete
- ROOF: Asphalt
- CONSTRUCTION: Frame,Under Construction
- ADDITIONAL BUILDINGS: None
- PRIMARY GARAGE: Attached,Door Opener,Paved Driveway,Concrete Floors
- Main Floor Primary: Yes
- Garage Capacity: 2
- Lot #: 49
- Price Per SQFT: $360.92
Amenities & Features
- TV SERVICE/INTERNET AVAIL: Cable Internet
- FIREPLACES AND STOVES: None
- EXTERIOR FINISH: Other
- ENERGY EFFICIENT: Energy Efficient Windows
- EXTERIOR FEATURES: Sprinkler System,Patio,Sidewalk,Covered Porch
- SEWER: Private Septic
- INTERIOR FEATURES: Pantry,Solid Surface Counters,Vaulted Ceilings
- WATER: Municipal
- APPLIANCES/EQUIPMENT: No Appliances,Ceiling Fan,Smoke Alarms(s)
- HEATING/COOLING TYPES: Forced Air
- HEATING/COOLING SOURCES: Natural Gas
- STYLE: 1.5 Story
- WATER FEATURES: None
- LOCKBOX: Combo
- ECO Features: No
School Information
- School District: Glen Lake Community Schools
Fees & Taxes
- ASSOCIATION FEE INCLUDES: None
Miscellaneous
- Showing Instructions: Schedule all showings through Showing Time.
- MINERAL RIGHTS: Unknown
- WATER CONSERVATION: Not Applicable
- RENEWABLE: Not Applicable
- TERMS: Conventional,Cash
- POSSESSION: At Closing
- ZONING/USE/RESTRICTIONS: Residential
- Branded Virtual Tour: https://www.youtube.com/watch?v=vjM8G1I-ZJw
- Unbranded Virtual Tour: https://www.youtube.com/watch?v=pKvSQzUacJI
- Association Dues: Annual
- Legal: L262 P683/86 L294 P685/88 L779 P832/03 2005 SPLIT FROM 041-500-036-00 LOT 49 PLAT OF SUNSET SUBDIVISION. SEC 19 T28N R14W.
- Development Name: Sunset Subdivision
- Below Gr. UNFIN. SF Apx: 0
- Below Gr. FINISHED SF Apx: 0
- Condo: No
- Type of Ownership: Private Owner


