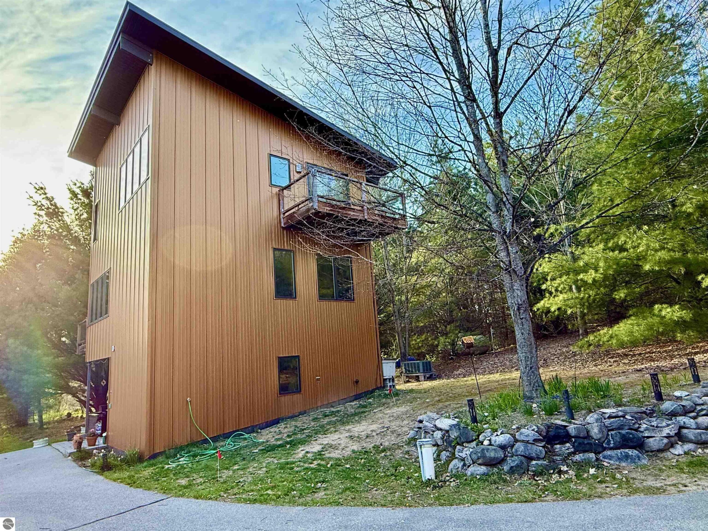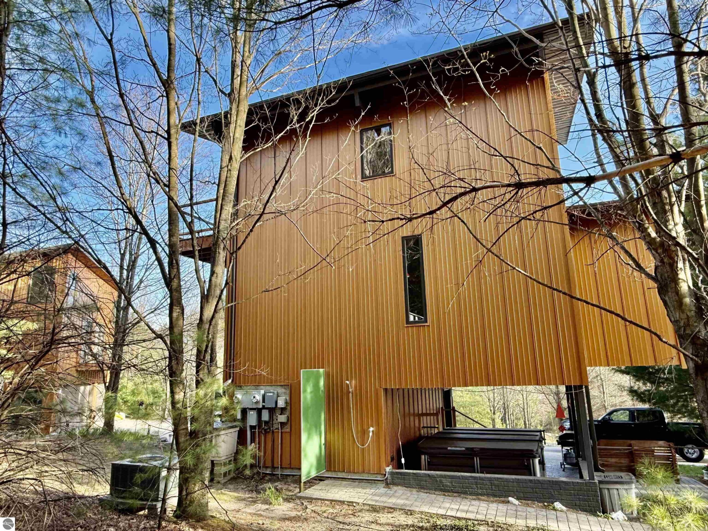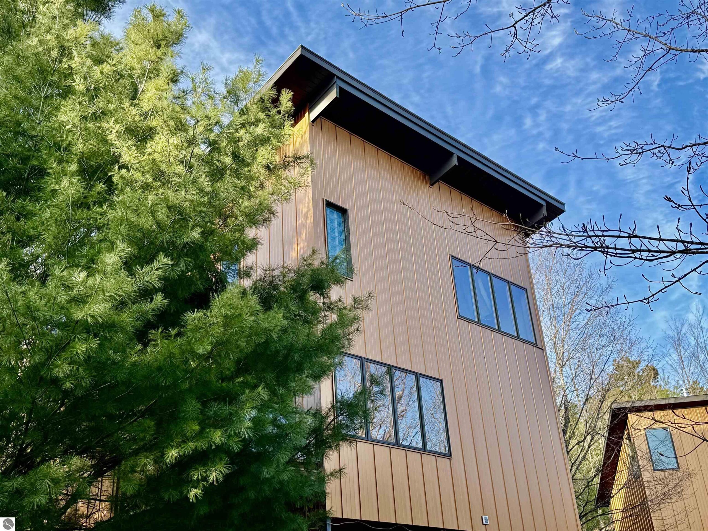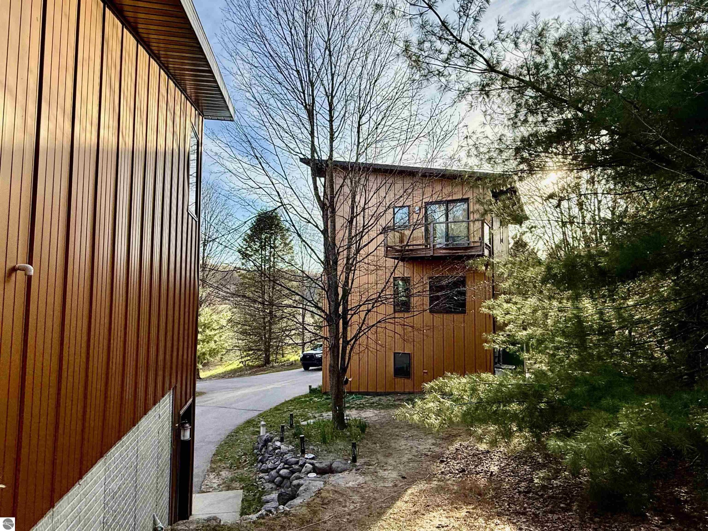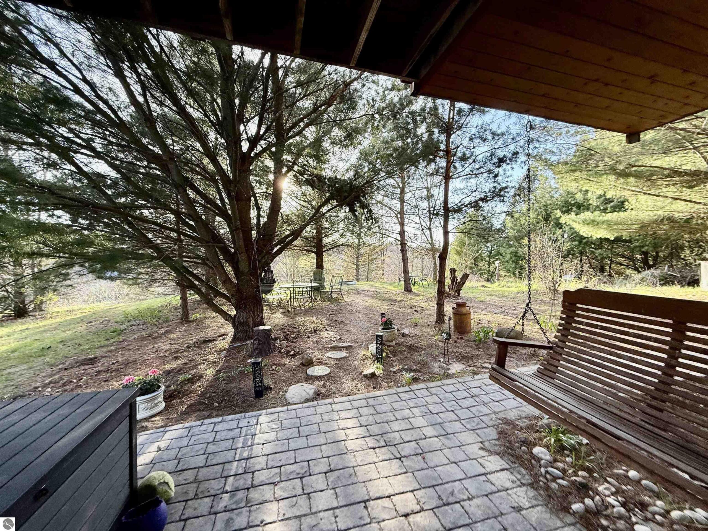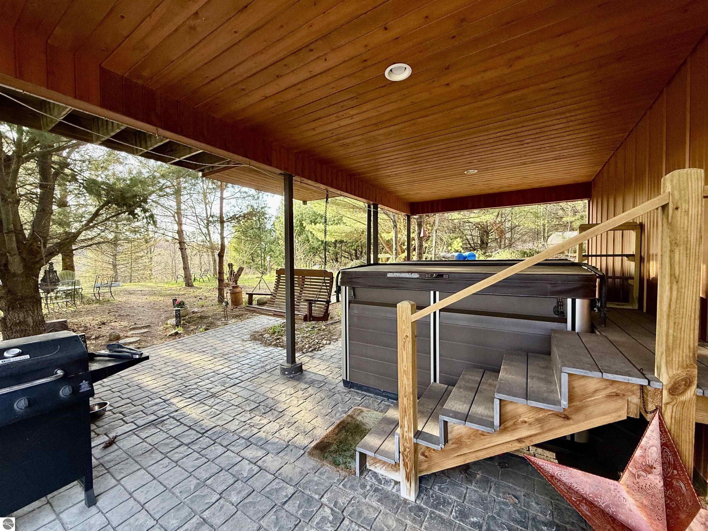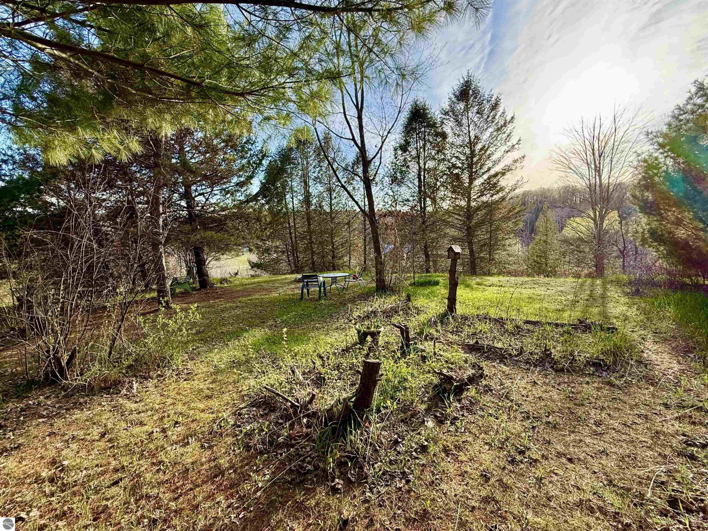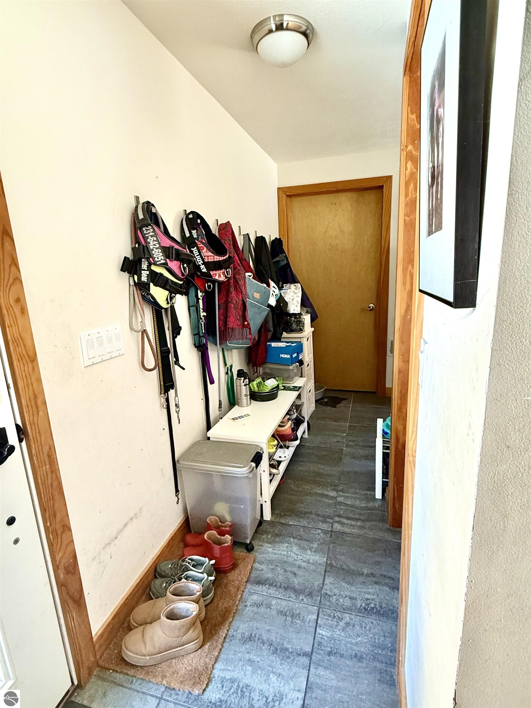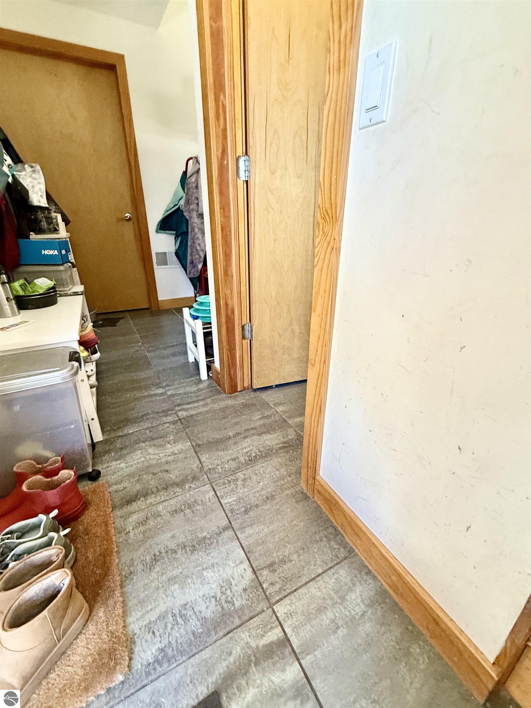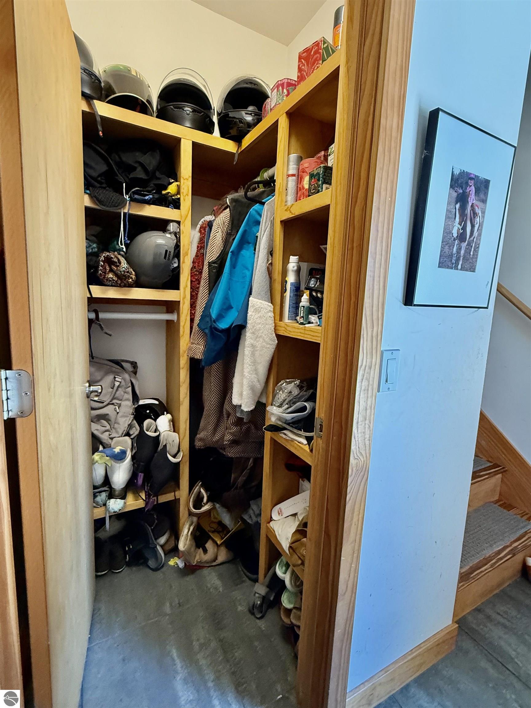Basics
- Date added: Added 3 weeks ago
- Category: Single Family
- Type: Residential
- Status: Active
- Bedrooms: 3
- Bathrooms: 3.5
- Year built: 2010
- County: Leelanau
- Number of Acres: 3
- # Baths: Lower: 0
- # Baths: Main: 1
- # Baths: Upper: 3
- # of Baths: 3/4: 1
- # of Baths: Full: 2
- # of Baths: 1/2: 1
- Range: R 12W
- Town: T 29N
- Sale/Rent: For Sale
- MLS ID: 1933764
Description
-
Description:
Lovely 3 acre rural setting north of Suttons Bay. Custom designed and built contemporary Danish cube design home offering 2-3 bedrooms,2.5 bathrooms, Tiger Strand Bamboo flooring, Ikea kitchens and bathrooms, propane gas and air to air heat pump, composite decking, 1364 sq. ft. PLUS detached 3 car garage with overhead studio apartment with full kitchen, Bamboo flooring, electric heat (separate meter)and wood stove, 768 sq. ft. Metal siding and metal roofs on both. Central air for both.
Show all description
Rooms
- Bedroom 1 Level: Upper Floor
- Bedroom 1 Floor Covering: Wood
- Din Rm Floor Covering: Main Floor
- Din Rm Floor Covering: Wood
- Liv Rm Floor Covering: Wood
- Liv Rm Level: Main Floor
- Laundry Level: Lower Floor
- Kit Level: Main Floor
- Kit Floor Covering: Wood
Location
- LAND FEATURES: Wooded-Hardwoods,Wooded,Evergreens,Sloping
- DRIVEWAY: Blacktop,Private
- ROAD: Public Maintained,Blacktop
- Directions: North of village of Suttons Bay on M-22. Go through Peshawbestown and then turn left on Putnam Road; left on Pobuda Road, on your right.
- Township: Leelanau
Building Details
- Total FINISHED SF Apx: 2132 sq ft
- DEVELOPMENT AMENITIES: None
- FOUNDATION: Poured Concrete,Slab
- ROOF: Metal
- CONSTRUCTION: 2x6 Framing,Frame
- ADDITIONAL BUILDINGS: None
- PRIMARY GARAGE: Detached,Door Opener,Paved Driveway,Concrete Floors
- Main Floor Primary: No
- Garage Capacity: 3
- Price Per SQFT: $325.98
Amenities & Features
- TV SERVICE/INTERNET AVAIL: Dish TV,DSL,WiFi
- FIREPLACES AND STOVES: Gas,Wood,Stove,Electric
- EXTERIOR FINISH: Steel
- ENERGY EFFICIENT: Energy Efficient Windows,Energy Star Appliances
- EXTERIOR FEATURES: Multi-Level Decking,Patio,Countryside View,Garden Area
- SEWER: Private Septic
- INTERIOR FEATURES: Foyer Entrance,Breakfast Nook,Granite Kitchen Tops,Island Kitchen,Mud Room,Den/Study,Drywall
- WATER: Private Well
- APPLIANCES/EQUIPMENT: Refrigerator,Oven/Range,Disposal,Dishwasher,Microwave,Washer,Dryer,Central Vacuum,Wall Oven,Cook Top,Exhaust Fan,Ceiling Fan,Electric Water Heater,Smoke Alarms(s)
- HEATING/COOLING TYPES: Forced Air,Central Air,Humidifier,Heat Pump,Ductless A/C
- HEATING/COOLING SOURCES: Electric,Propane,Wood
- STYLE: Contemporary,In-Law Suite or Apartment
- WATER FEATURES: None
- Laundry Floor Covering: Concrete
- LOCKBOX: None
- ECO Features: Yes
School Information
- School District: Suttons Bay Public Schools
Fees & Taxes
- ASSOCIATION FEE INCLUDES: None
- Taxable Value: $125,542
- Winter Taxes: $813
- Summer Taxes: 2,098
Miscellaneous
- Showing Instructions: 24 hour notice please!
- MINERAL RIGHTS: To Pass With Title
- WATER CONSERVATION: Low Flow Toilets,Low-Flow Faucet Restrict.,Rain Water Collection,Shower Head Restrictors
- RENEWABLE: Passive Solar Heating,Programmable Thermostat,Low or No VOC Finishes,Sustainable Flooring
- TERMS: Conventional,Cash
- POSSESSION: Negotiable
- ZONING/USE/RESTRICTIONS: Agricultural
- Branded Virtual Tour: https://tours.bluelavamedia.com/s/10959-E-Pobuda-Rd-Suttons-Bay-MI-49682
- Unbranded Virtual Tour: https://tours.bluelavamedia.com/s/idx/274895
- Legal: PRT OF E 1/2 OF SE 1/4 SEC 33 T31N R11W BEG SE SEC COR TH S 89 DEG 50' 03" W ALG C/L POBUDA RD 225 FT TH N 00 DEG 20' E 50 FT TH S 89 DEG 48' 22" W 151.15 FT TH N 00 DEG 20' E 317.52 FT TH N 89 DEG 48' E 376.15 FT TH S 00 DEG 20' W ALG E SEC LN 367.52 FT
- Development Name: metes and bounds
- Assessment: No
- Below Gr. UNFIN. SF Apx: 0
- Below Gr. FINISHED SF Apx: 175
- Condo: No
- Type of Ownership: Private Owner
- Principal Residence: Yes


