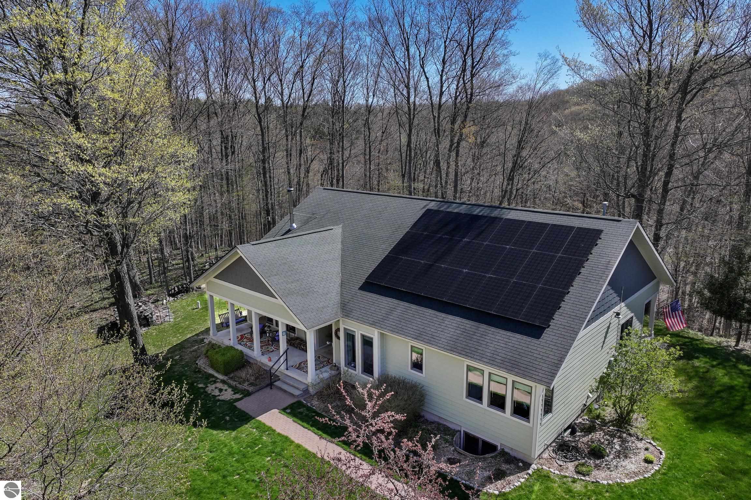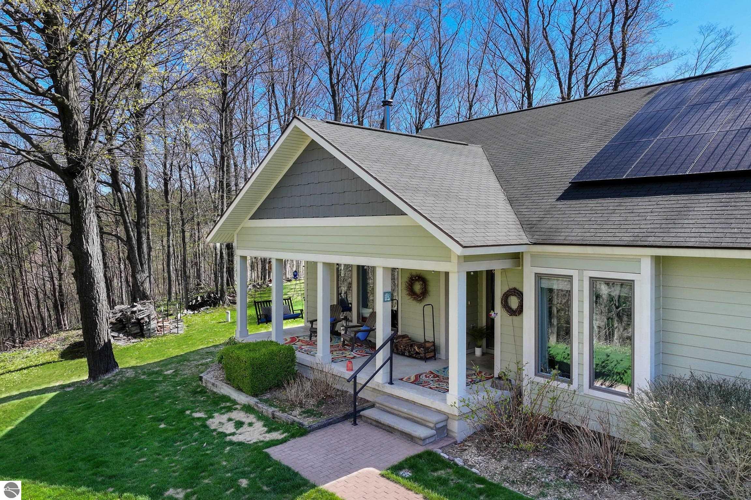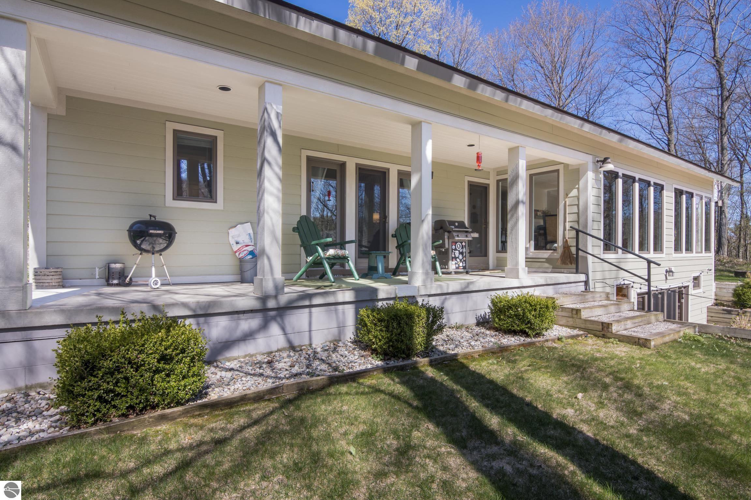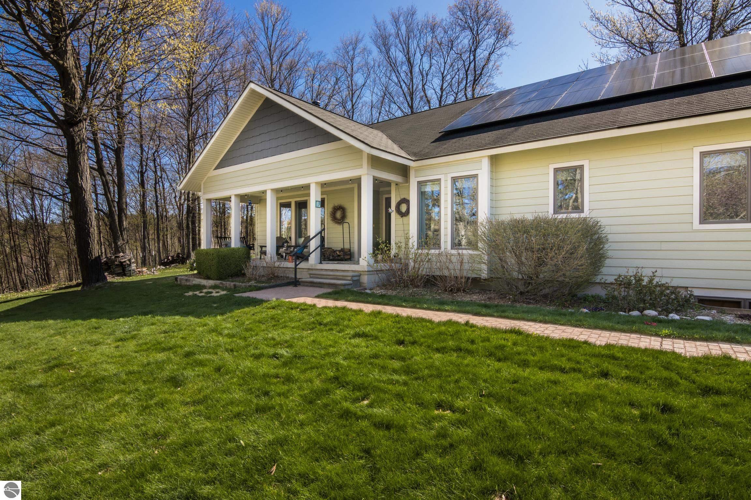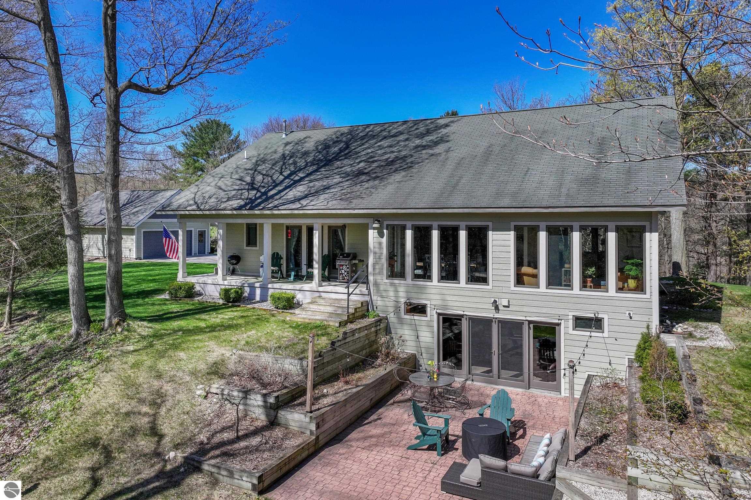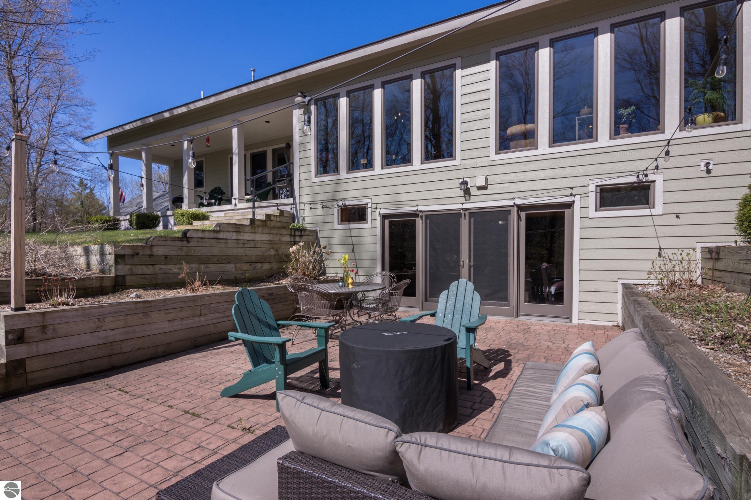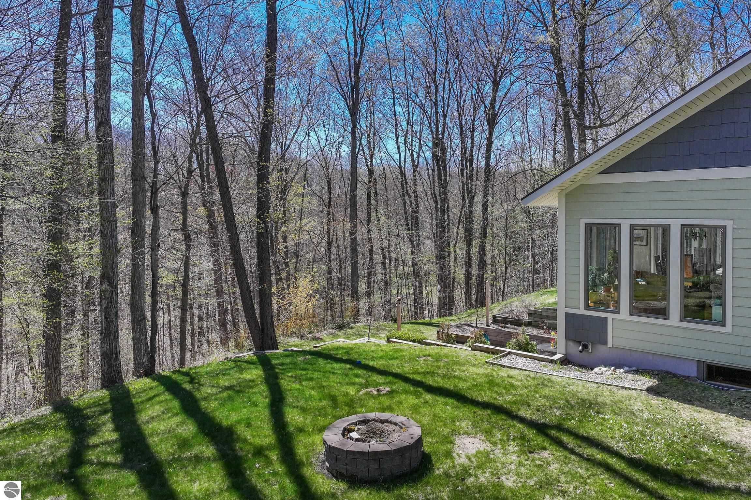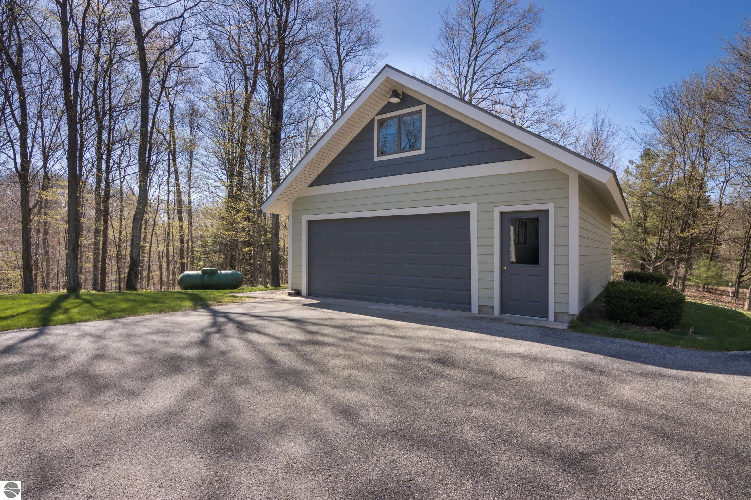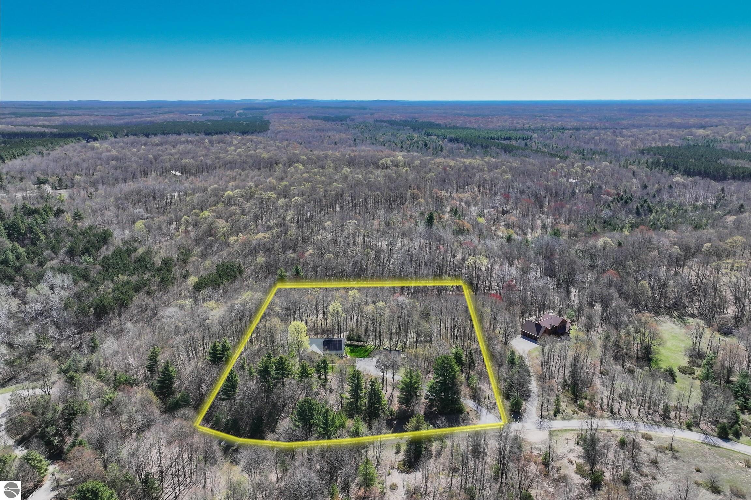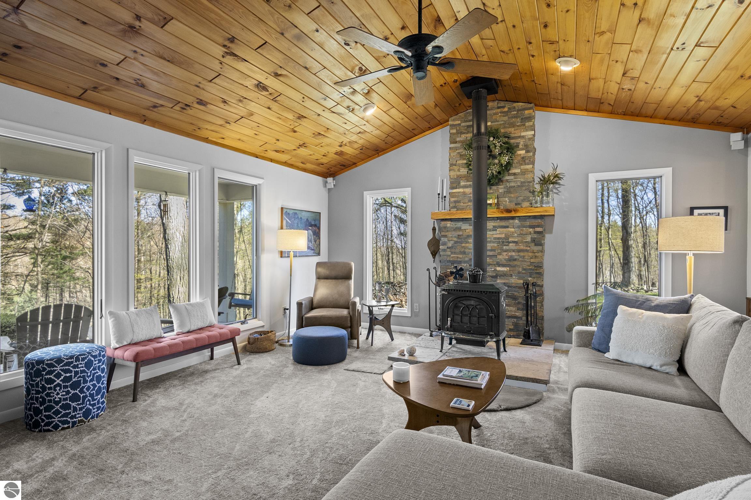Basics
- Date added: Added 1 month ago
- Category: Single Family
- Type: Residential
- Status: Active
- Bedrooms: 4
- Bathrooms: 3
- Year built: 1998
- County: Leelanau
- Number of Acres: 3.5
- # Baths: Lower: 1
- # Baths: Main: 2
- # Baths: Upper: 0
- # of Baths: 3/4: 0
- # of Baths: Full: 3
- # of Baths: 1/2: 0
- Range: R 14W
- Town: T 28N
- Sale/Rent: For Sale
- MLS ID: 1933655
Description
-
Description:
If youâre seeking tranquility and a peaceful state of mind, look no further. This stunning residence is surrounded by 3.5 wooded acres perfectly placed on a picturesque hillside. Thoughtfully placed windows in the lovely 4 bedroom, 3 bath house bring the beauty of the land inside. Nature abounds! Custom built in 1998 with 3,478 finished sq. ft. the home is ideal for main level living for all ages. Updates in 2013 and 2021 include a delightful sunroom, remodeled kitchen & baths, spacious lower level family room, work-out room, 4th bedroom & full bath, finished area above the detached 2 car garage and solar panels on the roof. Location is minutes from Lake Michigan public beach in Empire and all that the Sleeping Bear National Lakeshore has to offer.
Show all description
Rooms
- Bedroom 1 Level: Main Floor
- Bedroom 1 Floor Covering: Carpet
- Din Rm Floor Covering: Main Floor
- Din Rm Floor Covering: Carpet
- Liv Rm Floor Covering: Carpet
- Liv Rm Level: Main Floor
- Laundry Level: Main Floor
- Kit Level: Main Floor
- Kit Floor Covering: Wood
- Fam Rm Level: Lower Floor
Location
- LAND FEATURES: Wooded-Hardwoods,Wooded,Evergreens,Rolling
- DRIVEWAY: Blacktop
- ROAD: Association,Blacktop,Privately Maintained,Rd Maintenance Agreement
- Directions: From Empireâs M-22 and M-72 intersection head east toward Traverse City, turn right on Kitlinger Rd. Kitlinger turns into Osborn Rd., turn right onto S. Beaver Pond Rd., property is on the left.
- Township: Empire
Building Details
- Total FINISHED SF Apx: 3478 sq ft
- DEVELOPMENT AMENITIES: None
- FOUNDATION: Block
- ROOF: Asphalt
- CONSTRUCTION: Frame
- ADDITIONAL BUILDINGS: None
- PRIMARY GARAGE: Detached,Door Opener,Paved Driveway,Finished Rooms,Concrete Floors
- Main Floor Primary: Yes
- Garage Capacity: 2
- Garage Dimensions: 28x24
- Lot #: 4
- Price Per SQFT: $228.58
Amenities & Features
- TV SERVICE/INTERNET AVAIL: Cable Internet,WiFi
- FIREPLACES AND STOVES: Wood,Stove,Pellet
- EXTERIOR FINISH: Cement Board
- EXTERIOR FEATURES: Sprinkler System,Patio,Sidewalk,Covered Porch,Landscaped,Porch
- SEWER: Private Septic
- INTERIOR FEATURES: Jetted Tub,Foyer Entrance,Walk-In Closet(s),Pantry,Solarium/Sun Room,Breakfast Nook,Solid Surface Counters,Formal Dining Room,Exercise Room,Workshop,Vaulted Ceilings,Drywall
- WATER: Private Well
- APPLIANCES/EQUIPMENT: Refrigerator,Oven/Range,Disposal,Dishwasher,Microwave,Washer,Dryer,Freezer,Exhaust Fan,Blinds,Ceiling Fan,Whole House Fan/Attic Fan,Propane Water Heater,Smoke Alarms(s)
- HEATING/COOLING TYPES: Forced Air,Humidifier
- HEATING/COOLING SOURCES: Propane,Wood,Solar,Other,Pellet
- STYLE: Ranch
- WATER FEATURES: Creek
- LOCKBOX: Other
- ECO Features: No
School Information
- School District: Glen Lake Community Schools
Fees & Taxes
- ASSOCIATION FEE INCLUDES: Snow Removal,Lawn Care,Liability Insurance
- Total Taxes: $3,321.66
- Taxable Value: $173,431
- Winter Taxes: $1,198.01
- Summer Taxes: 2123.65
Miscellaneous
- Showing Instructions: Please schedule showings via Showing Time. House will be open, leave it open. Please leave a business card.
- MINERAL RIGHTS: No
- RENEWABLE: Solar Electricty,Programmable Thermostat
- TERMS: Conventional,Cash
- POSSESSION: Negotiable
- ZONING/USE/RESTRICTIONS: Residential,Rural
- Branded Virtual Tour: https://tours.bluelavamedia.com/s/13575-Beaver-Pond-Rd-Empire-MI-49630
- Unbranded Virtual Tour: https://tours.bluelavamedia.com/s/idx/275085
- Association Dues: Annual
- Year: Winter: 2024
- Legal: UNIT 4 GLEN FOREST (SITE) CONDO SEC 33 T28N R14W 3.52 A M/L MD L408 P106/ 1ST AMEND L433 P175/ 2ND AMEND L1054 P737
- Development Name: Glen Forest Condominium
- Below Gr. UNFIN. SF Apx: 738
- Below Gr. FINISHED SF Apx: 1370
- Condo: No
- Type of Ownership: Private Owner
- Principal Residence: Yes


