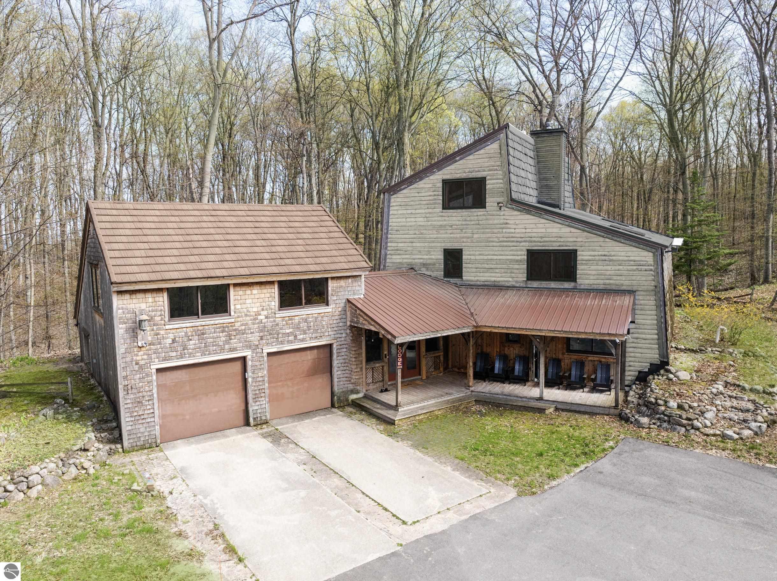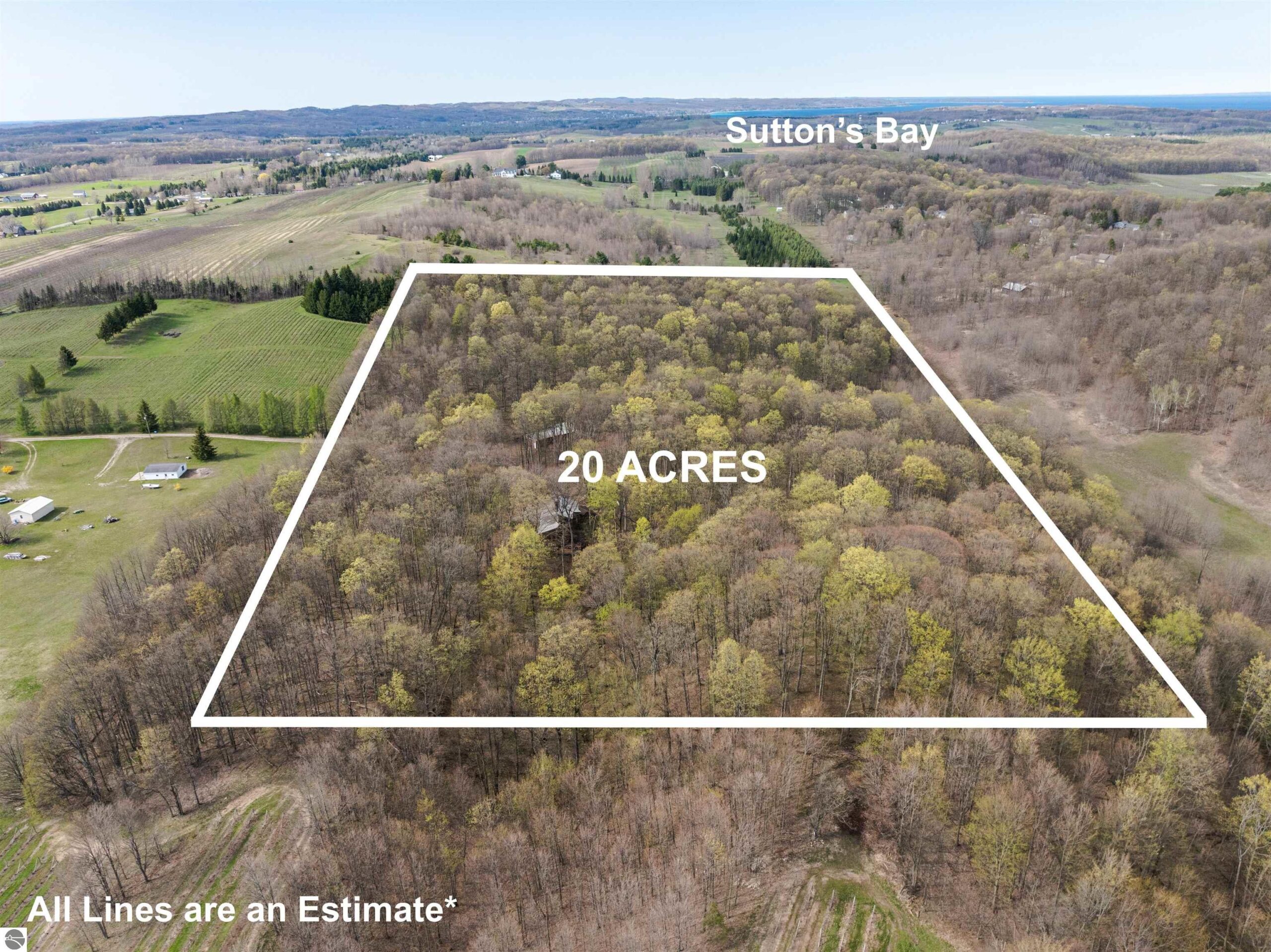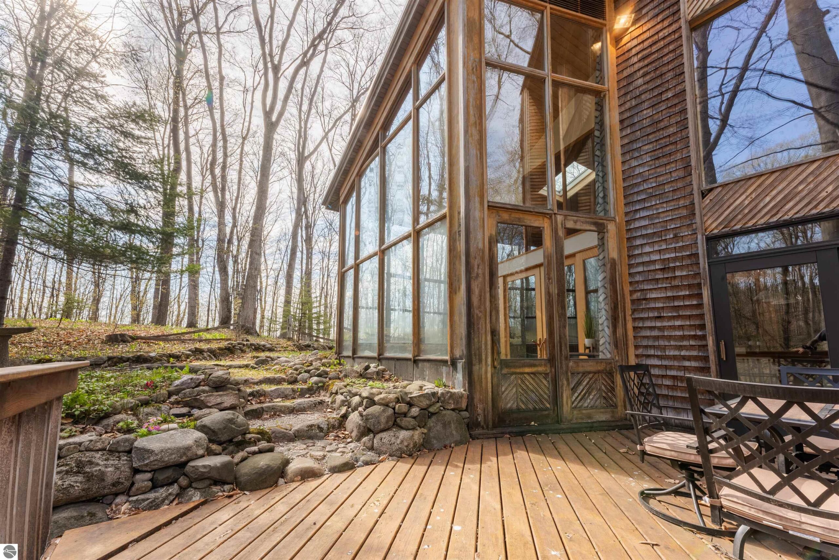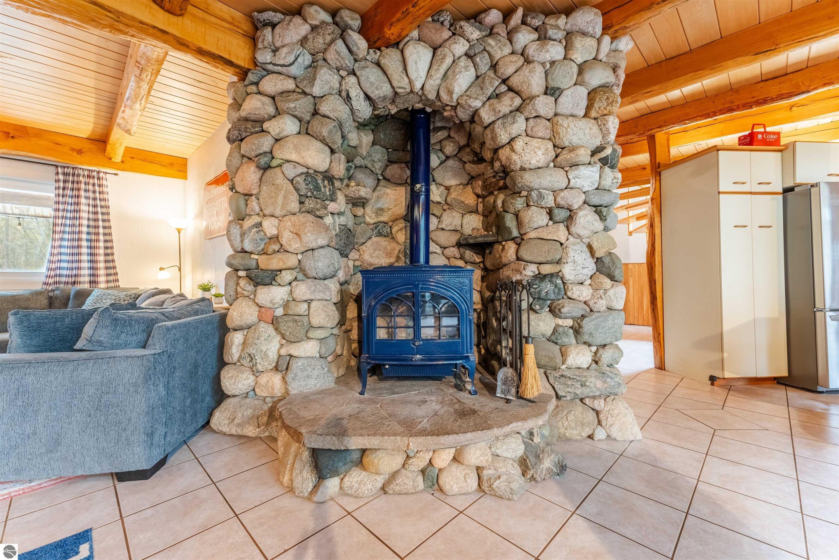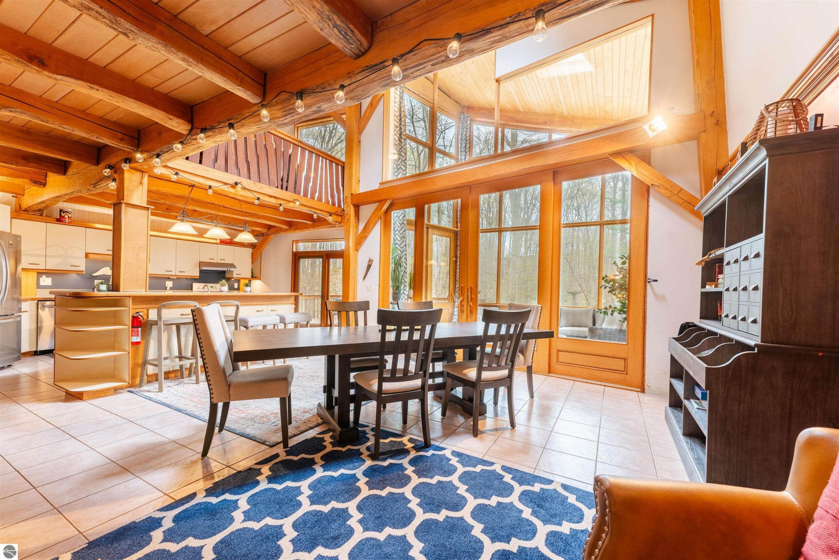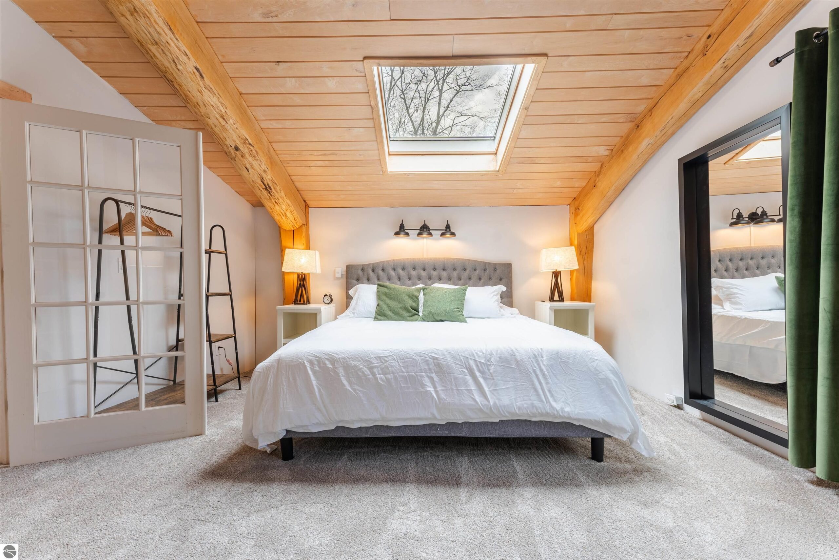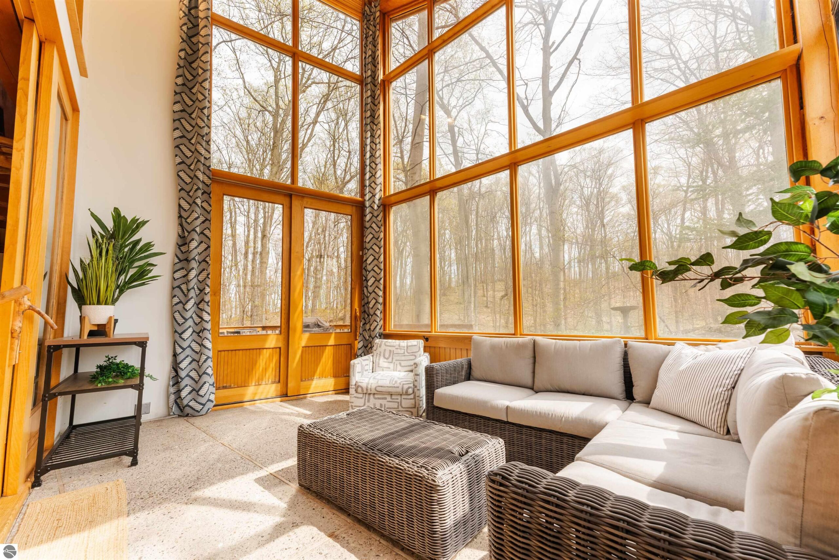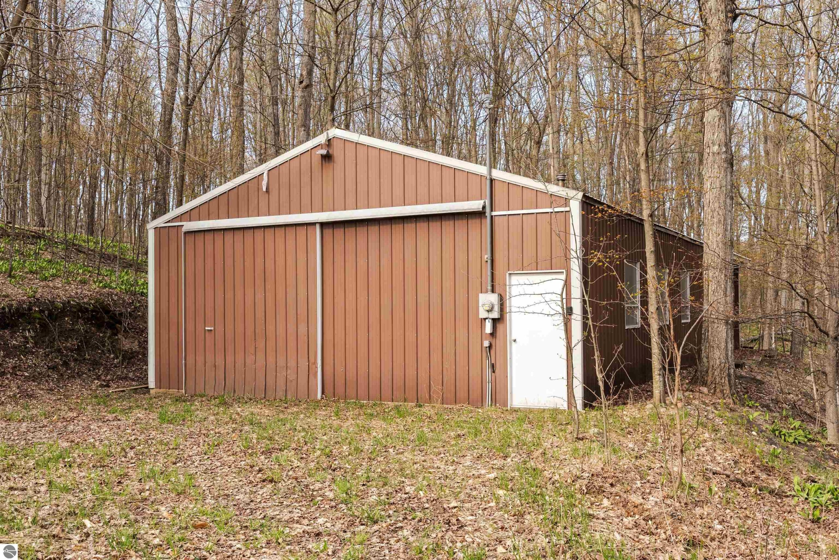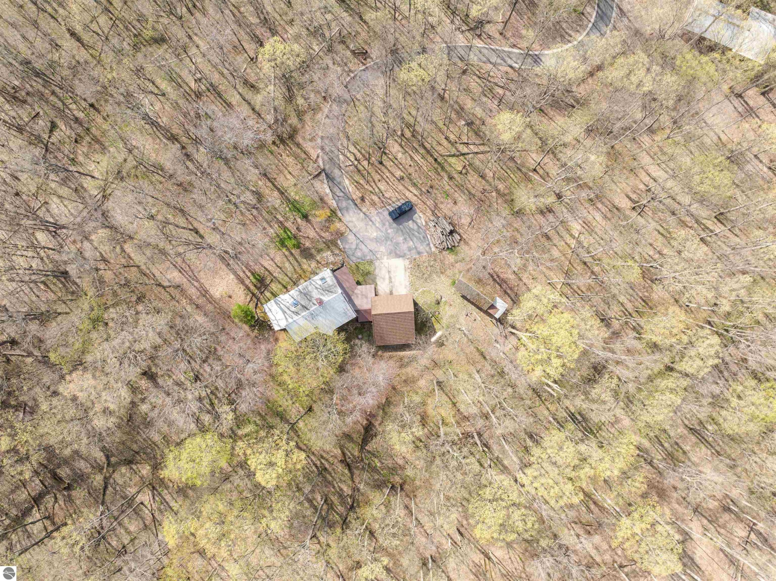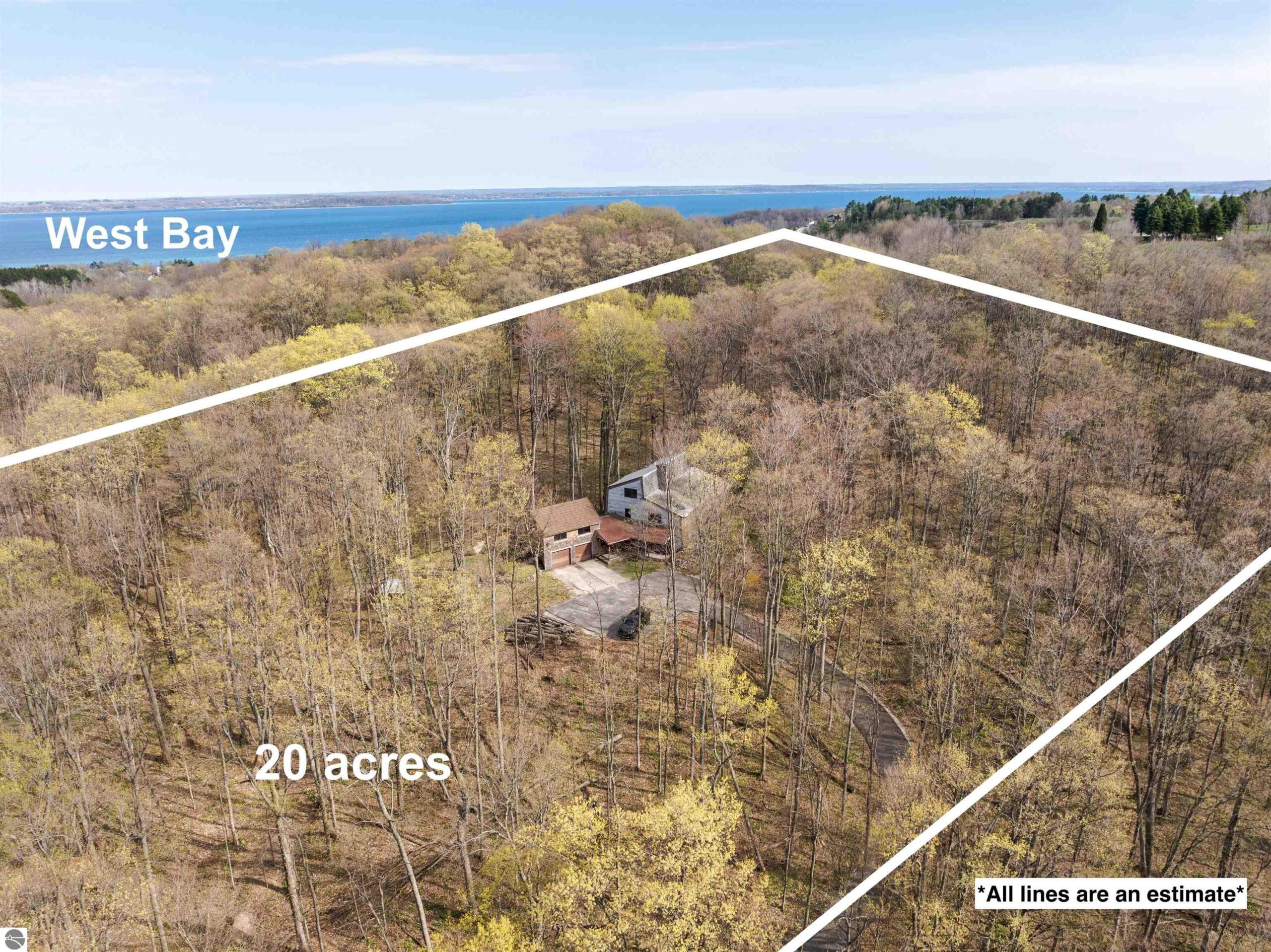Basics
- Date added: Added 1 month ago
- Category: Single Family
- Type: Residential
- Status: Active
- Bedrooms: 3
- Bathrooms: 3
- Year built: 1988
- County: Leelanau
- Number of Acres: 20
- # Baths: Lower: 0
- # Baths: Main: 1
- # Baths: Upper: 2
- # of Baths: 3/4: 0
- # of Baths: Full: 3
- # of Baths: 1/2: 0
- Range: R 11W
- Town: T 29N
- Sale/Rent: For Sale
- MLS ID: 1933611
Description
-
Description:
One-of-a-kind, custom-built three-story home sitting on 20 private, wooded acres offering Leelanau charm and modern comfort. The main floor welcomes you with a warm foyer with custom live edge wood finishes to an open living place with natural light flooding the space from large windows. A gorgeous sunroom and spacious back deck offers serene views and a great space for relaxing or entertaining. The open living area features cathedral ceilings, skylights, and exposed wood beams, adding to the homeâs inviting lodge-style atmosphere. At the heart of the living room is a stunning imported fireplace from Slovakia, Norwayâan artisan centerpiece that adds both warmth and character. Upstairs, youâll find a quiet study or den, perfect for working from home, and a charming loft area that overlooks the great room below. Above the attached garage is an unfinished room with great potential. Though currently unheated, it can be transformed into a gym, guest suite, or creative studio. The property also includes a large additional pole building for storage, equipment, or hobbies. Throughout the home, youâll find beautiful wood details and craftsmanship that reflect the essence of a Up North lodge retreat. With Starlink internet already installed, you can enjoy high-speed connectivity in a peaceful, natural setting. Inspired by the feel of Lost Woods Lodge, this home is full of personality, warmth, and opportunity. Whether you're seeking a full-time residence, vacation getaway or income-producing short-term rental, this property is a rare find.
Show all description
Rooms
- Bedroom 1 Level: Upper Floor
- Bedroom 1 Floor Covering: Carpet
- Din Rm Floor Covering: Main Floor
- Din Rm Floor Covering: Wood
- Liv Rm Floor Covering: Wood
- Liv Rm Level: Main Floor
- Laundry Level: Main Floor
- Kit Level: Main Floor
- Kit Floor Covering: Tile
- Fam Rm Level: Upper Floor
Location
- LAND FEATURES: Wooded-Hardwoods,Wooded,Rolling
- DRIVEWAY: Blacktop,Concrete
- ROAD: Gravel
- Directions: Begin at Toms West Bay. Turn left onto S W Bay Shore Dr for 8.3 miles. Turn left onto E Shady Ln for 0.4 miles, turn right onto Elm Valley Rd for 1.4 miles then turn right onto E Youker Rd & travel for 0.4 feet. Destination on your right, look for sign.
- Township: Bingham
Building Details
- Total FINISHED SF Apx: 3093 sq ft
- DEVELOPMENT AMENITIES: None
- FOUNDATION: Slab
- ROOF: Metal/Steel
- CONSTRUCTION: Frame
- ADDITIONAL BUILDINGS: Pole Building(s),Garden/Storage Shed
- PRIMARY GARAGE: Attached,Door Opener,Paved Driveway,Concrete Floors
- Main Floor Primary: No
- Other Floor Covering: Tile
- Garage Capacity: 2
- Garage Dimensions: 25 x 27
- Price Per SQFT: $306.82
Amenities & Features
- TV SERVICE/INTERNET AVAIL: WiFi
- FIREPLACES AND STOVES: Fireplace(s),Wood,Stove
- EXTERIOR FINISH: Wood
- EXTERIOR FEATURES: Deck,Countryside View,Covered Porch,Seasonal View,Landscaped
- SEWER: Private Septic
- INTERIOR FEATURES: Skylights,Foyer Entrance,Walk-In Closet(s),Pantry,Solarium/Sun Room,Loft,Island Kitchen,Mud Room,Den/Study,Beamed Ceilings,Vaulted Ceilings,Drywall
- WATER: Private Well
- APPLIANCES/EQUIPMENT: Refrigerator,Oven/Range,Dishwasher,Microwave,Washer,Dryer,Security System,Exhaust Fan,Blinds,Drapes,Curtain Rods,Ceiling Fan,Electric Water Heater,Smoke Alarms(s)
- HEATING/COOLING TYPES: Hot Water,Radiant Floor
- HEATING/COOLING SOURCES: Propane,Wood
- STYLE: Chalet,2+ Story,Lodge
- WATER FEATURES: None
- Laundry Floor Covering: Tile
- LOCKBOX: Combo,Other
- ECO Features: No
School Information
- Elementary School: Suttons Bay Elementary School
- High School: Suttons Bay Senior High School
- Middle School: Suttons Bay Middle School
- School District: Suttons Bay Public Schools
Fees & Taxes
- ASSOCIATION FEE INCLUDES: None
- Total Taxes: $9,151.39
- Taxable Value: $242,880
- Winter Taxes: $0
- Summer Taxes: $7,817.29
Miscellaneous
- Showing Instructions: DISCLAIMER: The information contained herein and in supplemental documents have been furnished by the seller and/or other third-party sources. Every effort has been made to provide accurate information, but it is not guaranteed or warranted by Real Estate One or their agents. Independent verification should be made by the buyer's agent and/or the purchaser prior to closing. You have my permission to share my listing on your social media platforms. You may also use the photos to post to social media.
- MINERAL RIGHTS: No
- TERMS: Conventional,Cash
- POSSESSION: At Closing
- ZONING/USE/RESTRICTIONS: Outbuildings Allowed,Agricultural Res
- Year: Winter: 2024
- Legal: L 252 P 208 B 153-2 L 203 P221 PRT NE 1/4 OF SW 1/4 COM W 1/4 COR TH N89 DEG 32' 11"E 1991.76 FT FOR POB TH N89 DEG 32' 11"E 663.92 FT TH S 1320.73 FT TH S89 DEG 30' 14"W 663.40 FTTH N00 DEG 01' 21"W 1321.10 FT TO POB SEC 16 T29N R11W.
- Development Name: Metes & Bounds
- Assessment: No
- Below Gr. UNFIN. SF Apx: 0
- Below Gr. FINISHED SF Apx: 0
- Condo: No
- Type of Ownership: Private Owner
- Principal Residence: No


