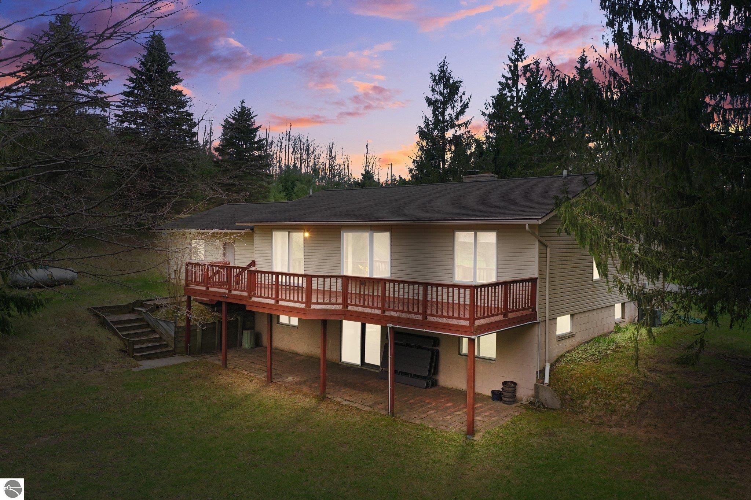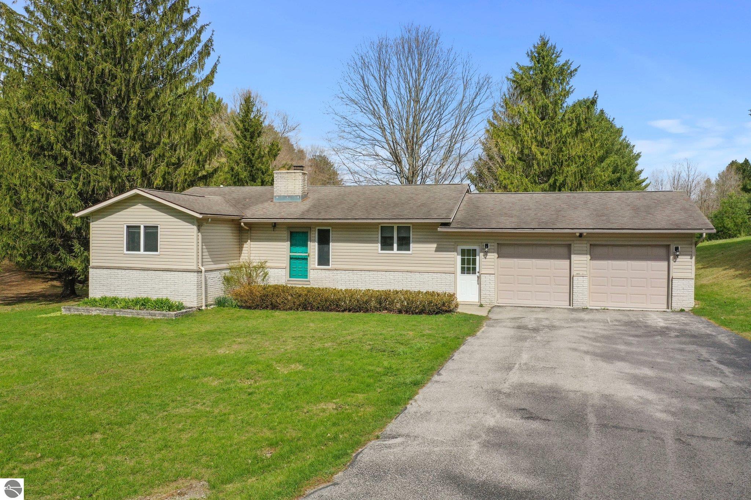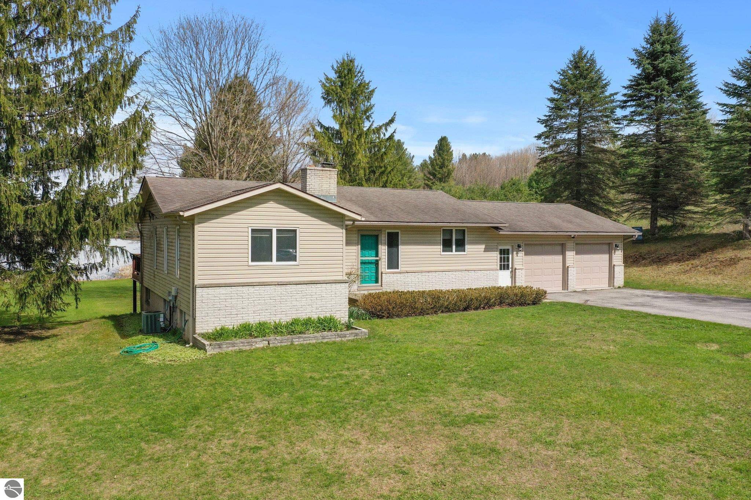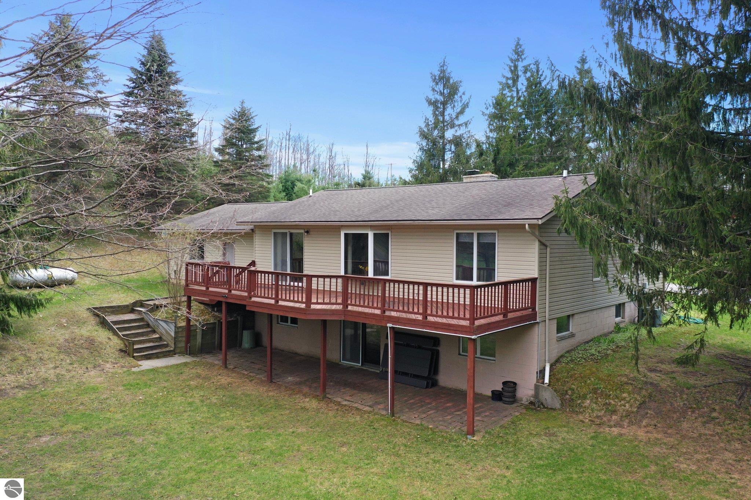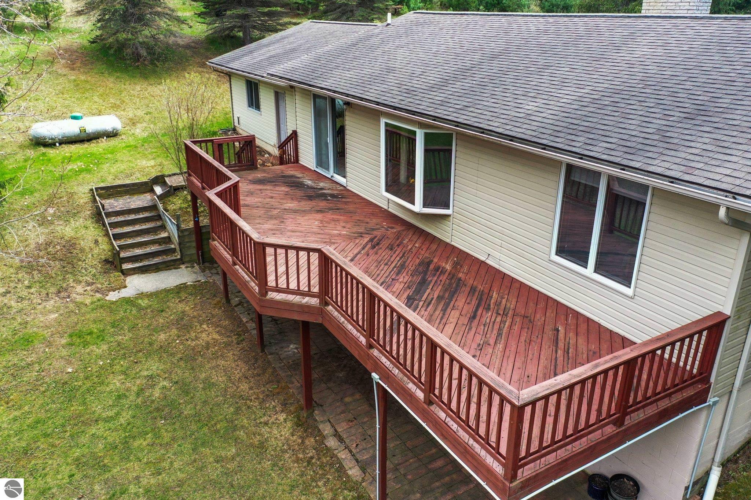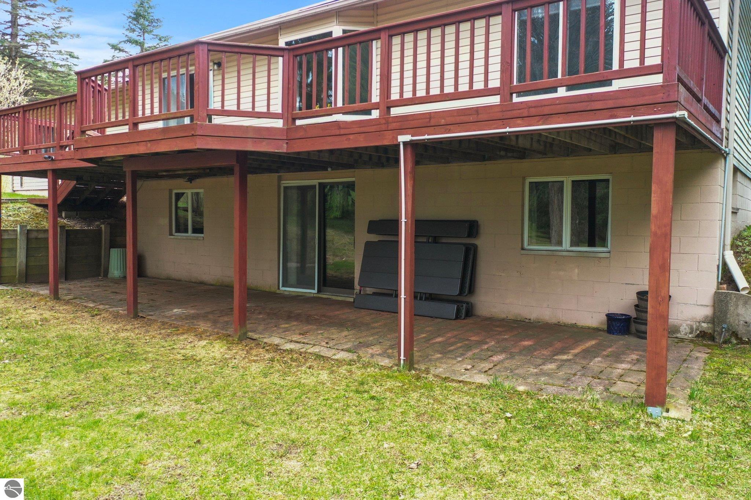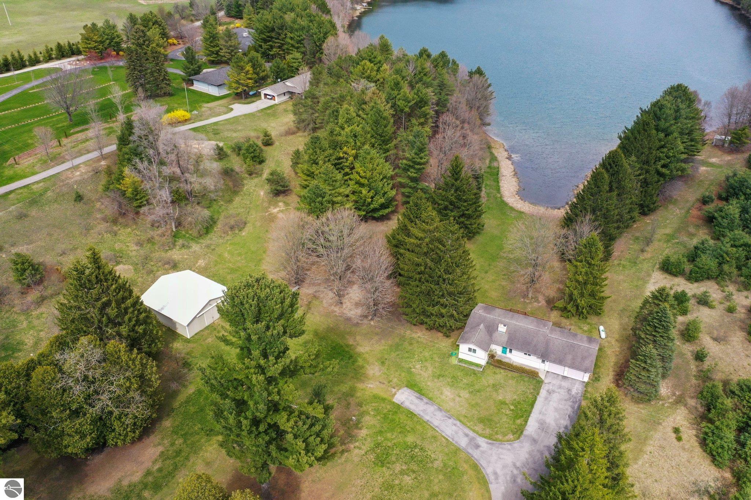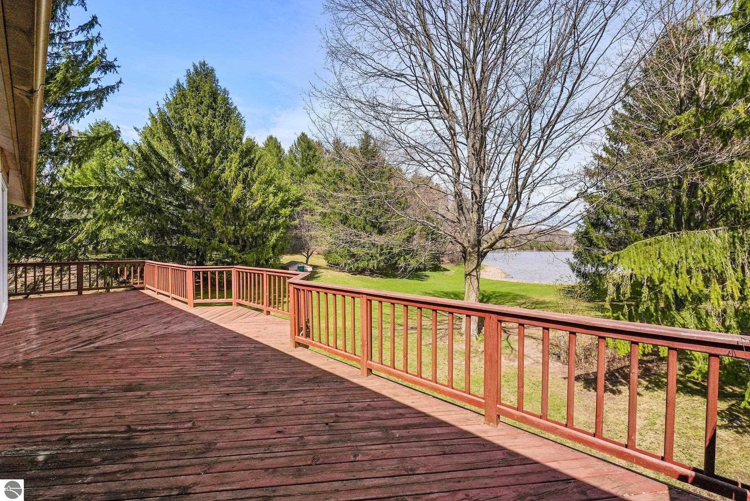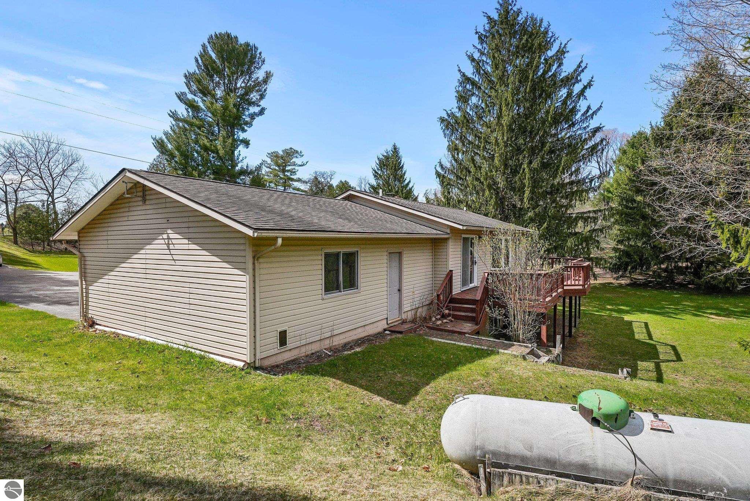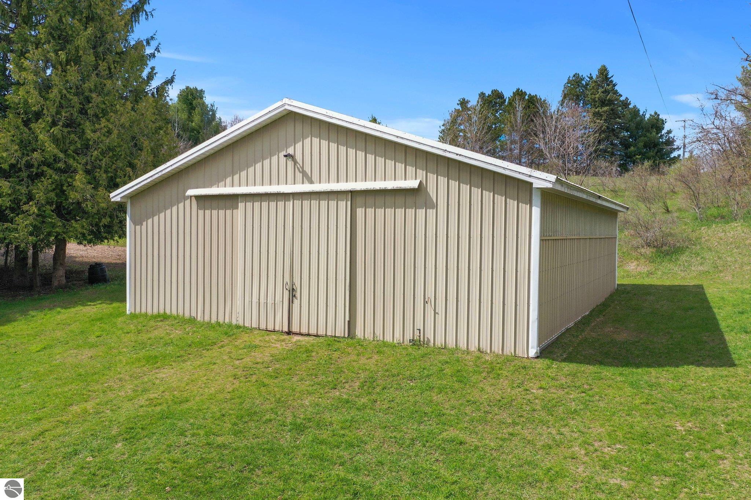Basics
- Date added: Added 4 weeks ago
- Category: Single Family
- Type: Residential
- Status: Active
- Bedrooms: 3
- Bathrooms: 2
- Year built: 1978
- County: Leelanau
- Number of Acres: 63
- # Baths: Lower: 1
- # Baths: Main: 1
- # Baths: Upper: 2
- # of Baths: 3/4: 0
- # of Baths: Full: 2
- # of Baths: 1/2: 0
- Range: R 13E
- Town: T 12S
- Sale/Rent: For Sale
- MLS ID: 1933494
Description
-
Description:
Welcome to Tower Road, a rare and remarkable offering in the heart of Leelanau County. This expansive property spans nearly 60 acres and features an impressive 1,200 feet of private frontage on the serene waters of Bright Lakeâan exclusive 25-acre lake with very few homes enjoying direct access. Bright Lake is a spring fed lake, 50 feet deep, teeming with pike, bass and bluegills. It is set high in the rolling hills of Leelanau County, and is frequented by wildlife all year long. Perfectly positioned just minutes from downtown Traverse City, this retreat offers the best of both privacy and convenience. The charming home includes 2,195 square feet of living space with three bedrooms and one ¾ bathroom, ideal for a private getaway or year-round residence. A spacious deck overlooks the lake, creating the perfect setting for outdoor relaxation or entertaining. Additional amenities include a 36â x 40â pole barn, an irrigation house, and a private dock, making this a versatile property suited for hobby farming, recreation, or simply enjoying the peaceful surroundings. Whether you're seeking a secluded sanctuary or a development opportunity, this property is truly one-of-a-kind.
Show all description
Rooms
- Liv Rm Level: Main Floor
- Laundry Level: Lower Floor
Location
- LAND FEATURES: Wooded,Rolling
- DRIVEWAY: Concrete
- ROAD: Blacktop
- Directions: M-72 west approx.10 miles to Bright Rd. turn right than a left on Kasson Rd. then right on Tower. Approx. 1/3 mile on the right.
- Township: Kasson
Building Details
- Total FINISHED SF Apx: 2195 sq ft
- DEVELOPMENT AMENITIES: None
- FOUNDATION: Full,Poured Concrete,Finished Rooms,Egress Windows
- ROOF: Asphalt
- CONSTRUCTION: 2x6 Framing,Frame
- ADDITIONAL BUILDINGS: Pole Building(s)
- PRIMARY GARAGE: Attached
- Main Floor Primary: Yes
- Garage Capacity: 2
- Price Per SQFT: $683.37
- Private/Shared: Private
Amenities & Features
- TV SERVICE/INTERNET AVAIL: Cable Internet,WiFi
- FIREPLACES AND STOVES: Fireplace(s)
- EXTERIOR FINISH: Vinyl
- ENERGY EFFICIENT: Energy Efficient Windows,Low-e Windows
- EXTERIOR FEATURES: Deck,Landscaped
- SEWER: Private Septic
- INTERIOR FEATURES: Bay Window(s),Foyer Entrance,Solid Surface Counters,Formal Dining Room
- WATER: Private Well
- APPLIANCES/EQUIPMENT: Refrigerator,Oven/Range,Washer,Dryer
- HEATING/COOLING TYPES: Forced Air
- HEATING/COOLING SOURCES: Propane
- STYLE: 1.5 Story
- WATER FEATURES: Priv Frontage (Wtr Side),Inland Lake,Water View,Private Dock,Sandy Bottom
- LOCKBOX: Combo
- Body of Water: Bright Lake
- ECO Features: No
School Information
- School District: Glen Lake Community Schools
Fees & Taxes
- ASSOCIATION FEE INCLUDES: None
Miscellaneous
- Showing Instructions: Please call Showing Time Appointment Center 800-746-9464 or showings@showingtime.com
- MINERAL RIGHTS: No
- INCLUDED IN LEASE: Other
- LEASE TERM: Other
- WATER CONSERVATION: Not Applicable
- RENEWABLE: Not Applicable
- TERMS: Conventional,Cash
- POSSESSION: Negotiable
- ZONING/USE/RESTRICTIONS: Residential,Forest/Recreational,Horses Allowed,Outbuildings Allowed,Agricultural Res
- Branded Virtual Tour: https://youtu.be/a3JI91503ps
- Legal: L399 P586 PRT GOVT LOT 3 SEC 23 LYING SLY OF FOLLOWING DESCRIBED LINE: COM AT NW COR OF NW 1/4 OF NE 1/4 TH S 00 DEG 10' 18" W ALG C/L TOWER RD 1924.86 FT TO POB OF DESCRIBED LINE TH N 88 DEG 12' 11" E 669.10 FT TO POINT OF ENDING OF DESCRIBED LINE EXCN
- Development Name: NA
- Below Gr. UNFIN. SF Apx: 165
- Below Gr. FINISHED SF Apx: 1015
- Water Front Footage: 1200
- Condo: No
- Type of Ownership: Estate


