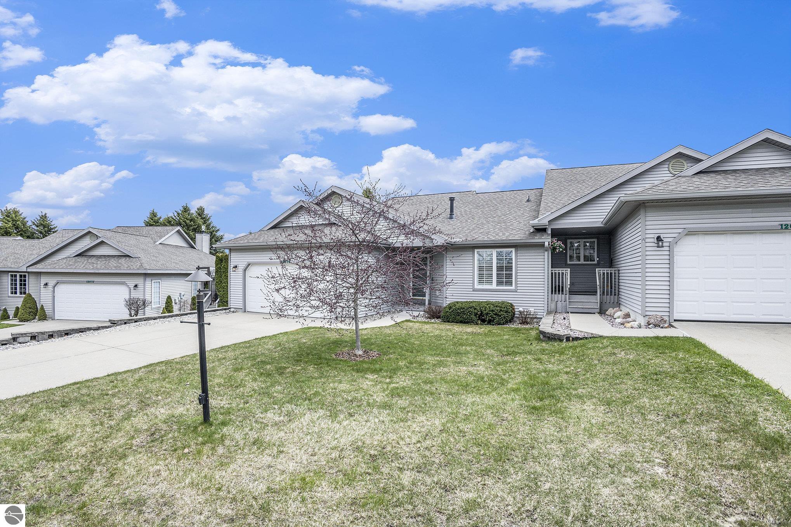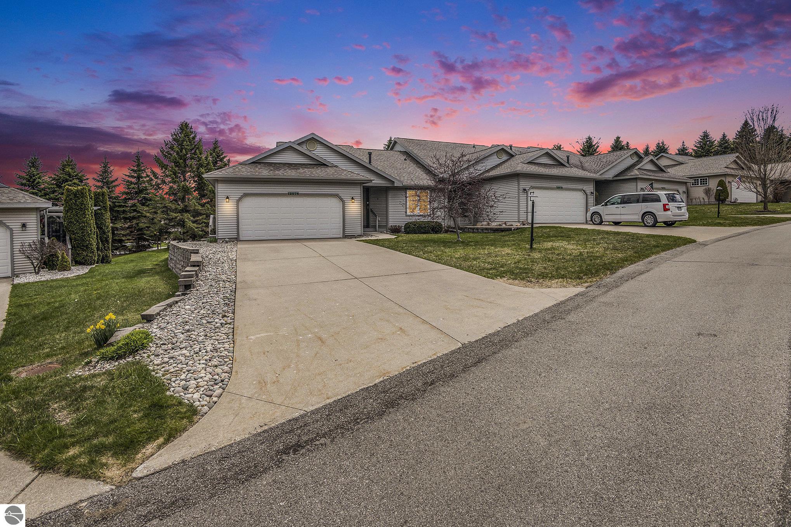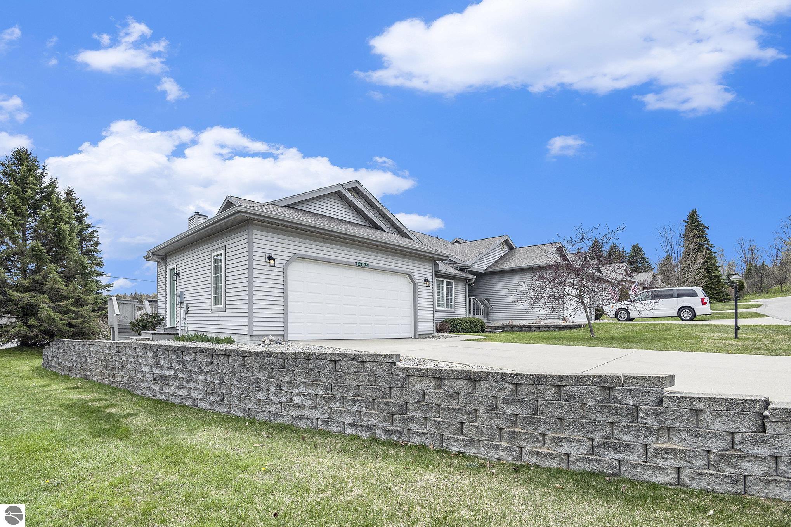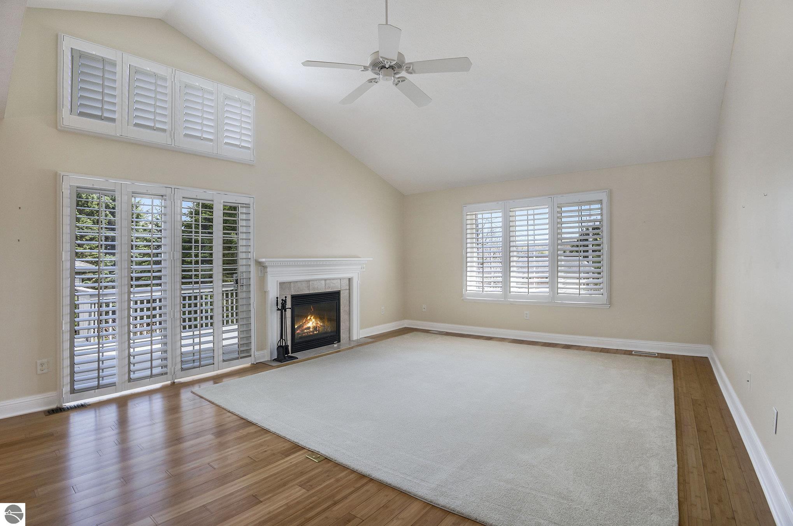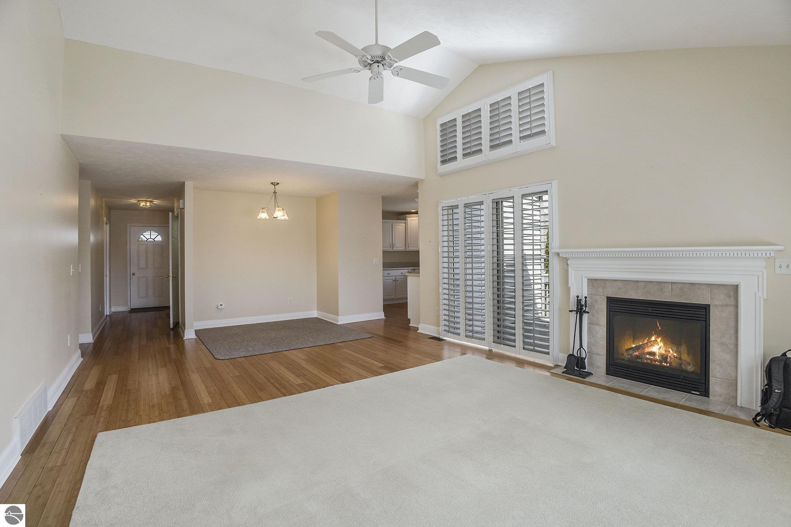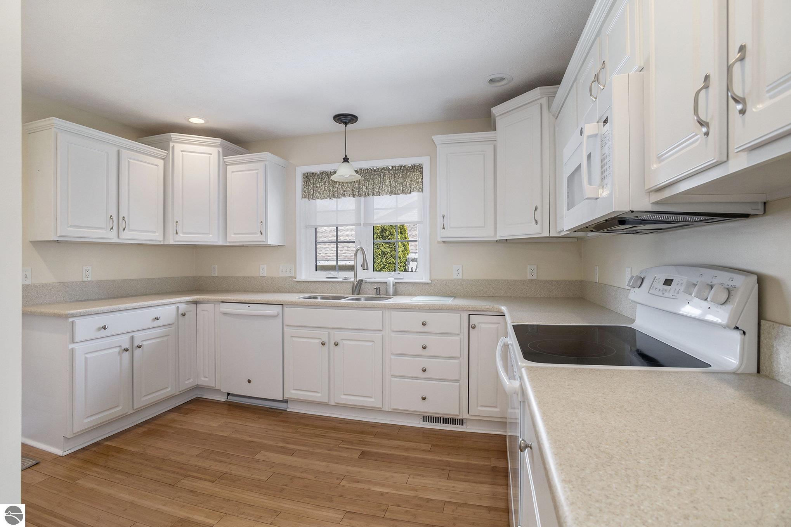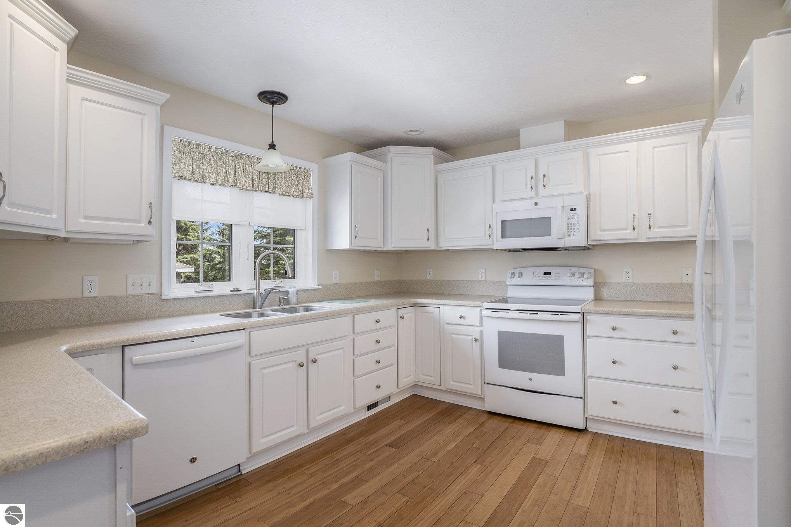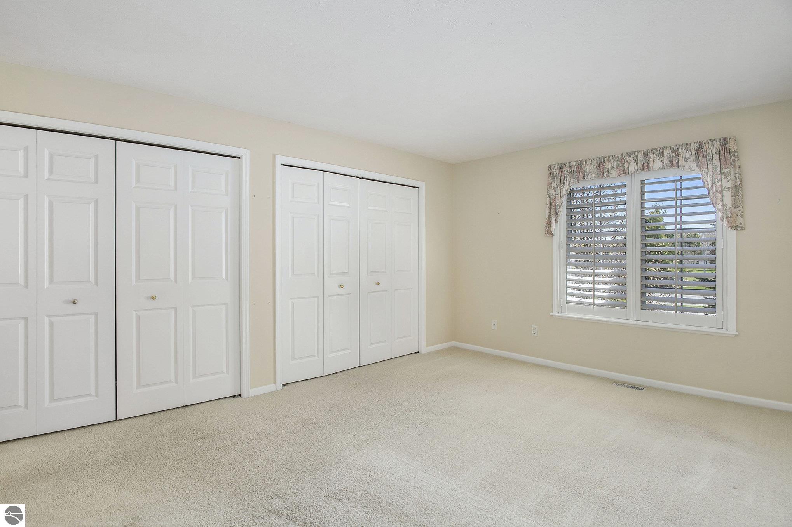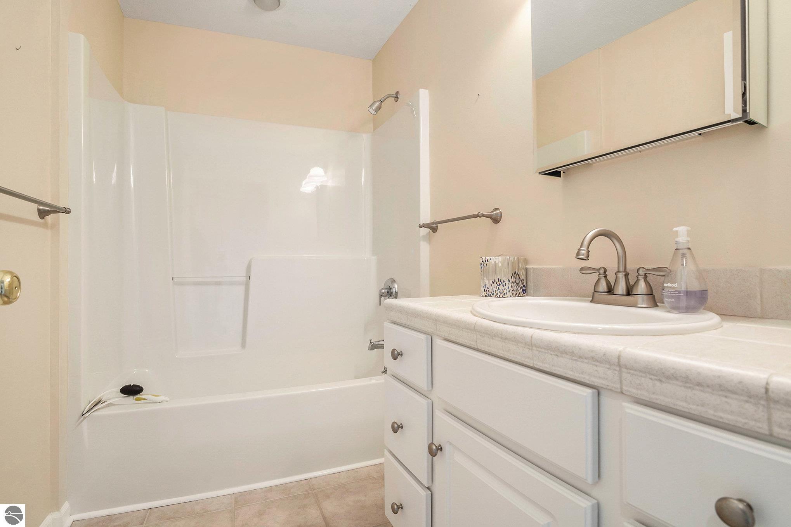Basics
- Date added: Added 2 weeks ago
- Category: Single Family
- Type: Residential
- Status: Active
- Bedrooms: 3
- Bathrooms: 3
- Year built: 2002
- County: Leelanau
- # Baths: Lower: 1
- # Baths: Main: 2
- # Baths: Upper: 0
- # of Baths: 3/4: 0
- # of Baths: Full: 3
- # of Baths: 1/2: 0
- Range: R 11W
- Town: T 28N
- Sale/Rent: For Sale
- MLS ID: 1933362
Description
-
Description:
Updated 3 Bed, 3 Bath End Unit in Coveted Cedar Creek Commons with immediate occupancy!------- Welcome to your ideal Traverse City retreat! This beautifully updated end unit is located in the highly sought-after Cedar Creek Commons, just minutes from downtown Traverse City, the TART Trail, Elmwood Twp Park and at the gateway to the breathtaking Leelanau Peninsula. ---------------- Brimming with natural light, this home offers a spacious, open layout with numerous stylish updates throughout. Enjoy custom interior window shutters, cozy fireplace, and a fully finished lower level that offers flexible space for guests, hobbies, or relaxation.----- The bright, airy atmosphere and thoughtful finishes make this home both welcoming and functional. Rarely does a home of this size and location become available in this popular community. Residents of Cedar Creek Commons enjoy access to a fantastic community center featuring a pool, sauna, and recreation roomâperfect for both active lifestyles and relaxation.--- Many recent updates, including a new roof a few years ago.
Show all description
Rooms
- Bedroom 1 Level: Main Floor
- Din Rm Floor Covering: Main Floor
- Liv Rm Level: Main Floor
- Laundry Level: Main Floor
- Kit Level: Main Floor
- Fam Rm Level: Lower Floor
Location
- LAND FEATURES: Other
- DRIVEWAY: Concrete
- ROAD: Private Owned
- Directions: Go West of Traverse City to Cherry Bend and the complex is on the left. Or use your cell phone for navigation.
- Township: Elmwood
Building Details
- Total FINISHED SF Apx: 2365 sq ft
- DEVELOPMENT AMENITIES: Clubhouse,Pool
- CONDO/UNIT ACCESS: No Steps
- CONDO/UNIT LEVEL: First Floor Level
- FOUNDATION: Poured Concrete,Egress Windows,Full Finished
- ROOF: Asphalt
- CONSTRUCTION: Frame
- ADDITIONAL BUILDINGS: None
- PRIMARY GARAGE: Attached
- Main Floor Primary: Yes
- Garage Capacity: 2
- Price Per SQFT: $202.96
Amenities & Features
- TV SERVICE/INTERNET AVAIL: Cable TV,WiFi
- FIREPLACES AND STOVES: Fireplace(s),Gas
- EXTERIOR FINISH: Vinyl
- EXTERIOR FEATURES: Sprinkler System,Sidewalk,Landscaped,Gutters
- SEWER: Municipal
- INTERIOR FEATURES: Cathedral Ceilings,Pantry,Den/Study,Vaulted Ceilings,Drywall
- WATER: Community Well
- APPLIANCES/EQUIPMENT: Refrigerator,Oven/Range,Dishwasher,Microwave,Water Softener Owned,Washer,Dryer,Exhaust Fan,Blinds,Ceiling Fan,Natural Gas Water Heater
- HEATING/COOLING TYPES: Forced Air,Central Air
- HEATING/COOLING SOURCES: Natural Gas
- STYLE: Ranch,1 Story
- WATER FEATURES: None
- LOCKBOX: Combo
- ECO Features: No
School Information
- School District: Traverse City Area Public Schools
Fees & Taxes
- ASSOCIATION FEE INCLUDES: Water,Trash Removal,Snow Removal,Lawn Care
- Monthly Assn Dues: 255
Miscellaneous
- Showing Instructions: Setup all showings through Showingtime
- MINERAL RIGHTS: No
- TERMS: Conventional,Cash
- POSSESSION: Negotiable
- ZONING/USE/RESTRICTIONS: Residential
- Association Dues: Monthly
- Legal: L709 P277/03 L1253 P812 UNIT 74 CEDAR CREEK COMMONS REC L515 P560-566/7TH AMEND L571 P844 SEC 28 T28N R11W
- Development Name: Cedar Creek Commons
- Below Gr. UNFIN. SF Apx: 265
- Below Gr. FINISHED SF Apx: 1050
- Condo: Yes
- Type of Ownership: Private Owner


