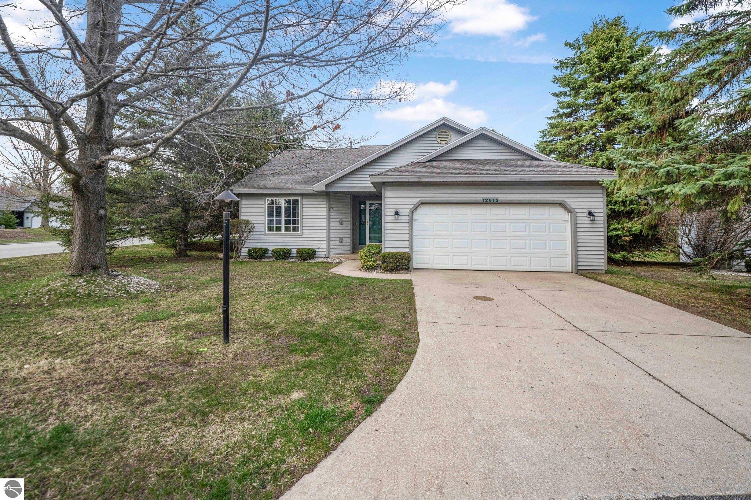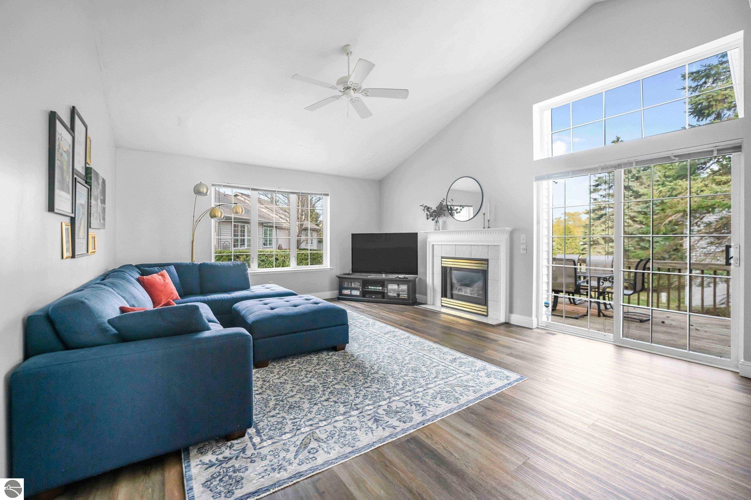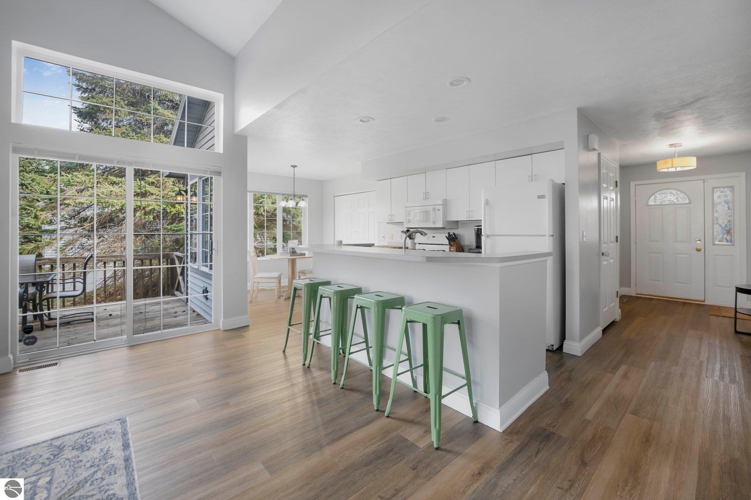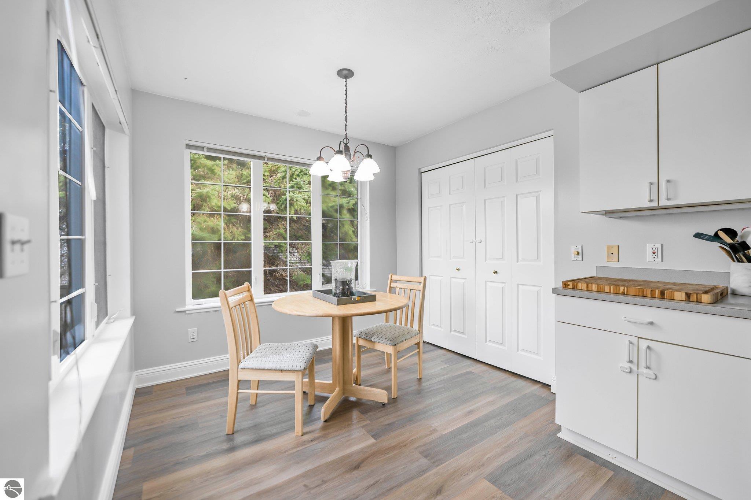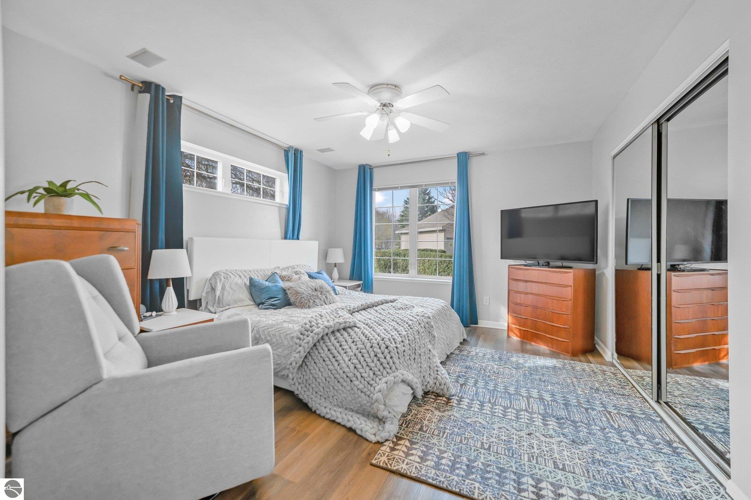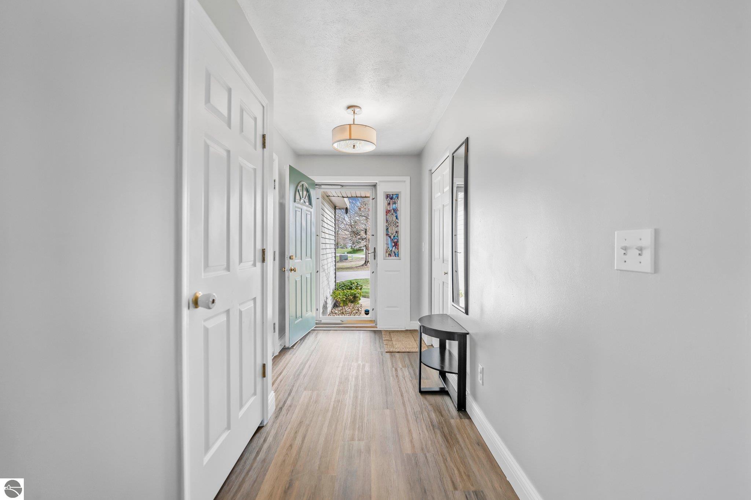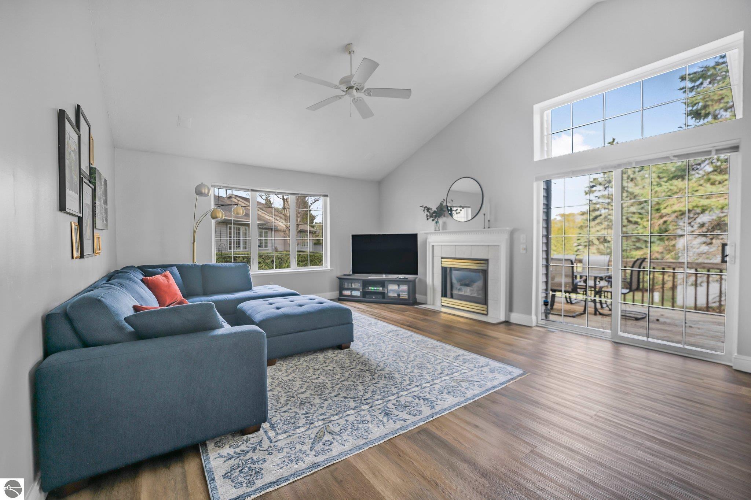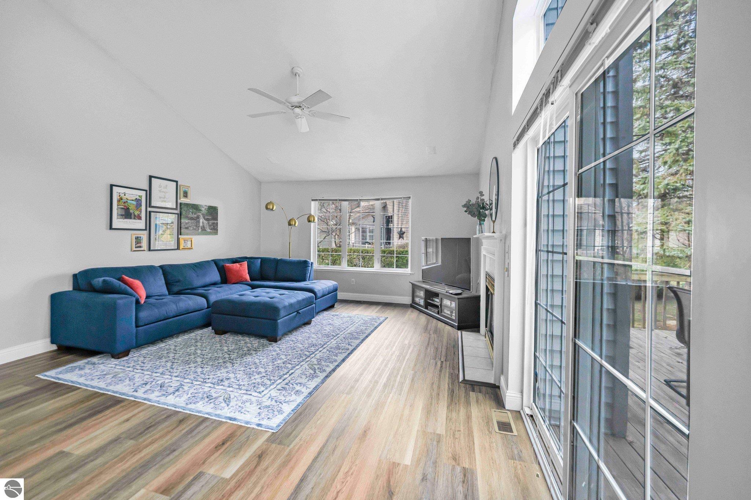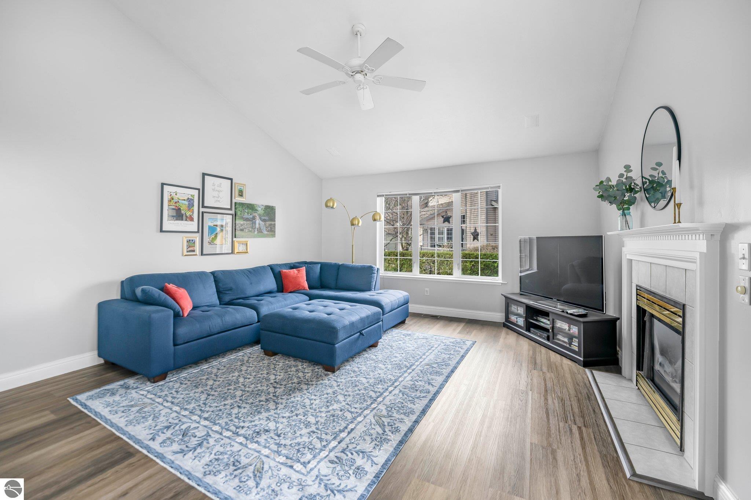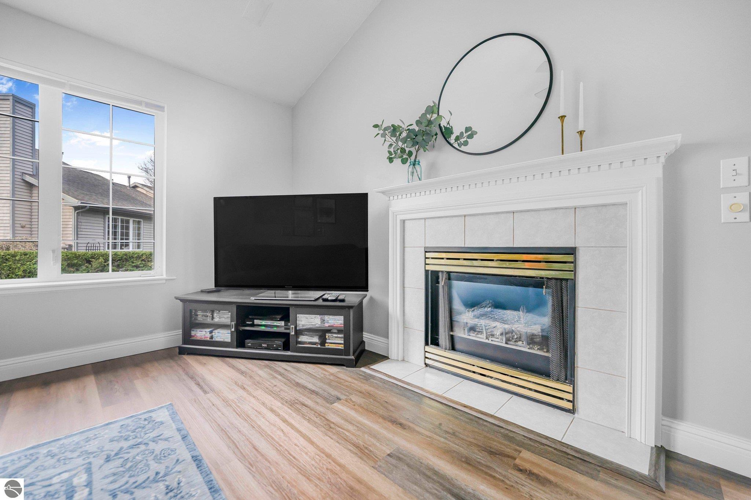Basics
- Date added: Added 1 month ago
- Category: Single Family
- Type: Residential
- Status: Active
- Bedrooms: 2
- Bathrooms: 3
- Year built: 1994
- County: Leelanau
- # Baths: Lower: 1
- # Baths: Main: 2
- # Baths: Upper: 0
- # of Baths: 3/4: 0
- # of Baths: Full: 3
- # of Baths: 1/2: 0
- Range: R 11W
- Town: T 28N
- Sale/Rent: For Sale
- MLS ID: 1933116
Description
-
Description:
Discover the perfect blend of comfort, convenience, and community in this stand-alone condo offering 2 bedrooms and 3 full baths (3rd nonconforming bedroom in basement). Enjoy main-level living with an open-concept layout, two spacious bedroomsâincluding a primary suite with a private ensuiteâplus laundry all on the main floor. This well-maintained home features newer luxury vinyl plank flooring and a newer furnace, making it move-in ready. The attached two-car garage adds everyday convenience, while the finished basement provides ample space for relaxing or entertaining. Tucked in a desirable community just minutes from downtown Traverse City, you'll love the Leelanau County taxes and the affordable association dues. Residents also enjoy access to a clubhouse with a heated pool, kitchen area, and exercise roomâperfect for both relaxing and socializing. Donât miss this opportunity for easy, low-maintenance living in an unbeatable location!
Show all description
Rooms
- Bedroom 1 Level: Main Floor
- Bedroom 1 Floor Covering: Luxury Vinyl Plank
- Din Rm Floor Covering: Main Floor
- Din Rm Floor Covering: Luxury Vinyl Plank
- Liv Rm Floor Covering: Luxury Vinyl Plank
- Liv Rm Level: Main Floor
- Laundry Level: Main Floor
- Kit Level: Main Floor
- Kit Floor Covering: Luxury Vinyl Plank
- Fam Rm Level: Lower Floor
Location
- LAND FEATURES: Evergreens,Level
- DRIVEWAY: Concrete,Private
- ROAD: Blacktop,Privately Maintained
- Directions: From M-22, west on Cherry Bend to Lincoln into Cedar Creek.
- Township: Elmwood
Building Details
- Total FINISHED SF Apx: 2249 sq ft
- DEVELOPMENT AMENITIES: Clubhouse,Exercise Facility,Pool,Pets Allowed,Common Area
- CONDO/UNIT ACCESS: Limited Steps
- CONDO/UNIT LEVEL: First Floor Level
- FOUNDATION: Finished Rooms
- ROOF: Asphalt
- CONSTRUCTION: Frame
- ADDITIONAL BUILDINGS: None
- PRIMARY GARAGE: Attached,Door Opener,Paved Driveway,Concrete Floors
- Main Floor Primary: Yes
- Other Floor Covering: Carpet
- Garage Capacity: 2
- Price Per SQFT: $200.09
Amenities & Features
- TV SERVICE/INTERNET AVAIL: Cable Internet,Cable TV
- FIREPLACES AND STOVES: Fireplace(s),Gas
- EXTERIOR FINISH: Vinyl
- EXTERIOR FEATURES: Deck,Landscaped,Porch
- SEWER: Municipal
- INTERIOR FEATURES: Jetted Tub,Pantry,Island Kitchen,Vaulted Ceilings
- WATER: Community Well
- APPLIANCES/EQUIPMENT: Refrigerator,Oven/Range,Dishwasher,Microwave,Washer,Dryer,Blinds,Natural Gas Water Heater
- HEATING/COOLING TYPES: Forced Air,Central Air
- HEATING/COOLING SOURCES: Natural Gas
- STYLE: 1 Story
- WATER FEATURES: None
- LOCKBOX: Combo
- ECO Features: No
School Information
- School District: Traverse City Area Public Schools
Fees & Taxes
- ASSOCIATION FEE INCLUDES: Snow Removal
- Monthly Assn Dues: 255
Miscellaneous
- Showing Instructions: Please contact listing agent to schedule showing.
- MINERAL RIGHTS: Unknown
- TERMS: Conventional,Cash
- POSSESSION: Negotiable
- ZONING/USE/RESTRICTIONS: Residential,Deed Restrictions
- Branded Virtual Tour: https://listings.mivirtualtours.com/sites/12015-s-elk-run-dr-traverse-city-mi-49684-15566649/branded
- Unbranded Virtual Tour: https://listings.mivirtualtours.com/sites/qazmmkw/unbranded
- Association Dues: Monthly
- Legal: L406 P729/95 L903 P907/06 L1022 P340/09 L1023 P29/09 UNIT 15 CEDAR CREEK COMMONS REC L397 P766-823 SEC 28 T28N R11W QVF 10/2/18 MATTHEW GEORGE ROOS MOVED FROM 1192 TERRACE BLUFF DR TC 49686
- Development Name: Cedar Creek Commons
- Below Gr. UNFIN. SF Apx: 150
- Below Gr. FINISHED SF Apx: 1000
- Condo: Yes
- Type of Ownership: Private Owner


