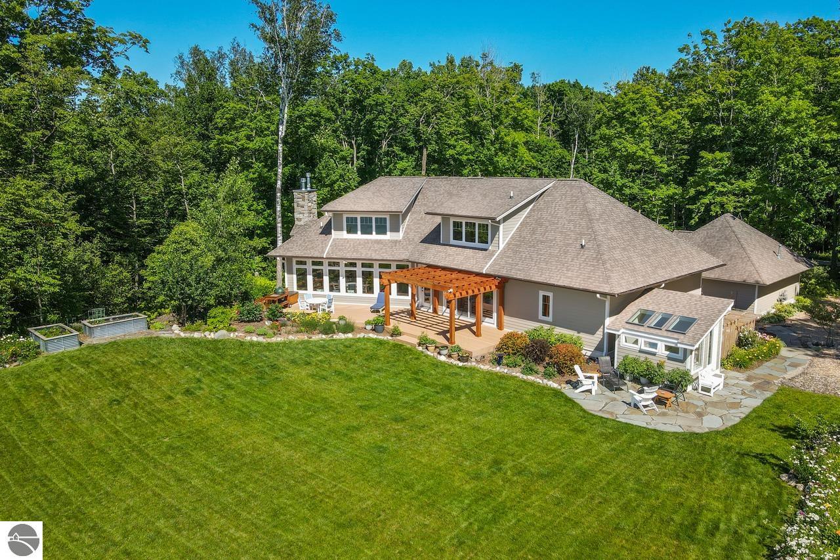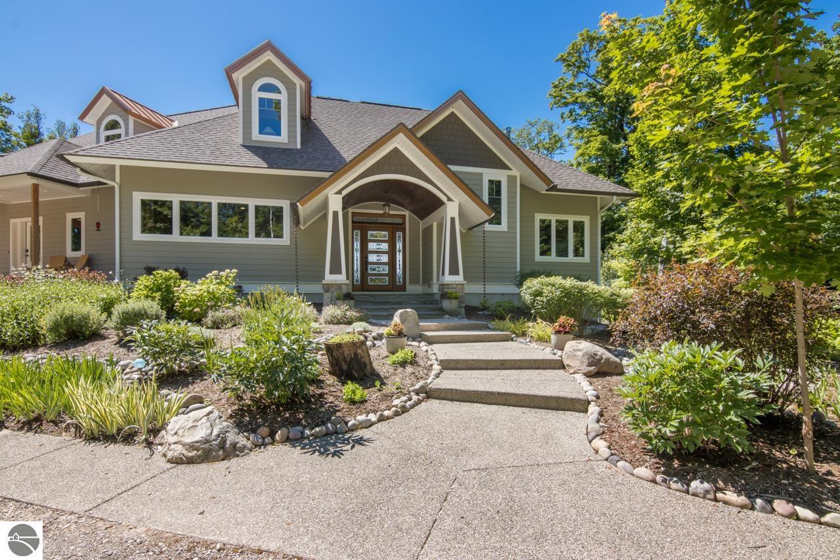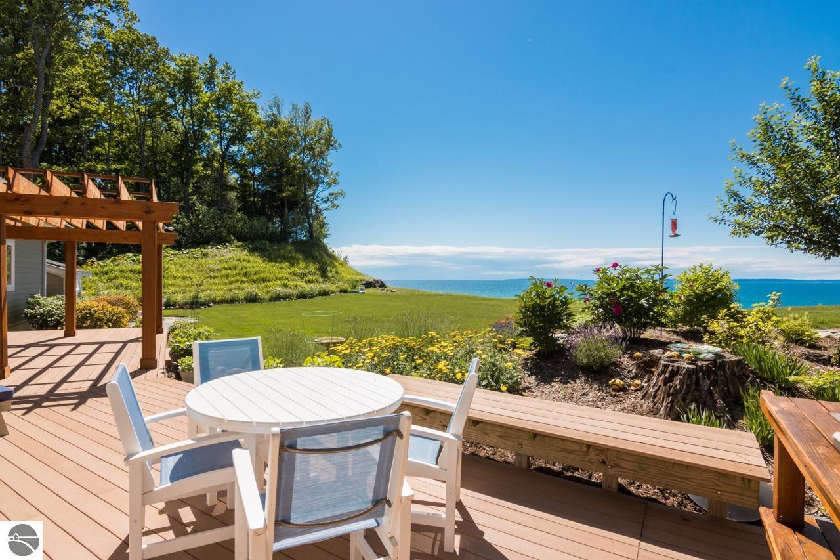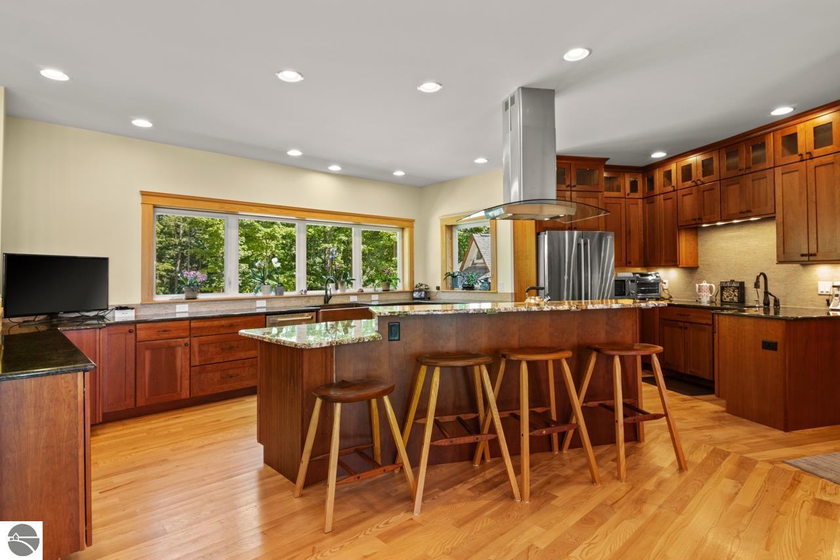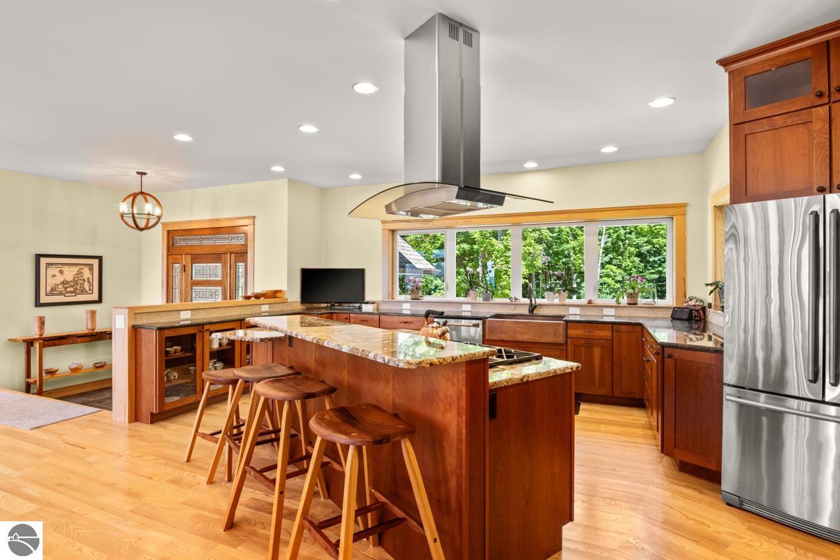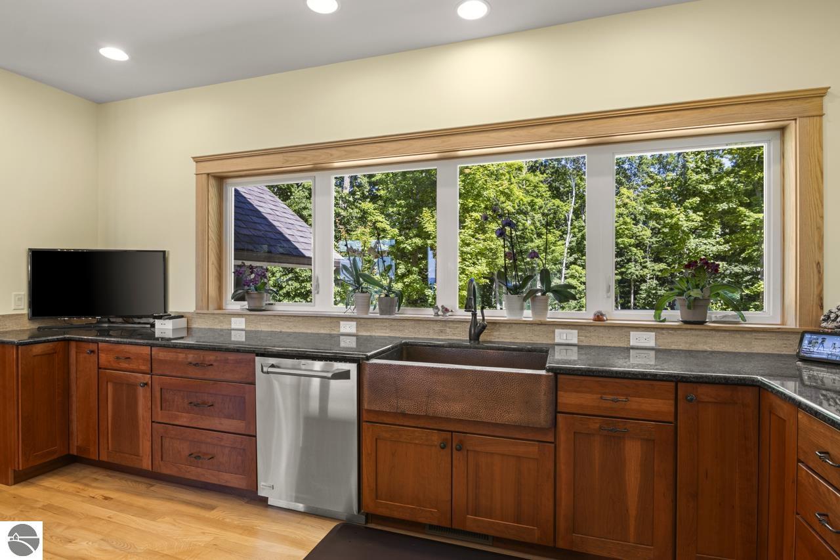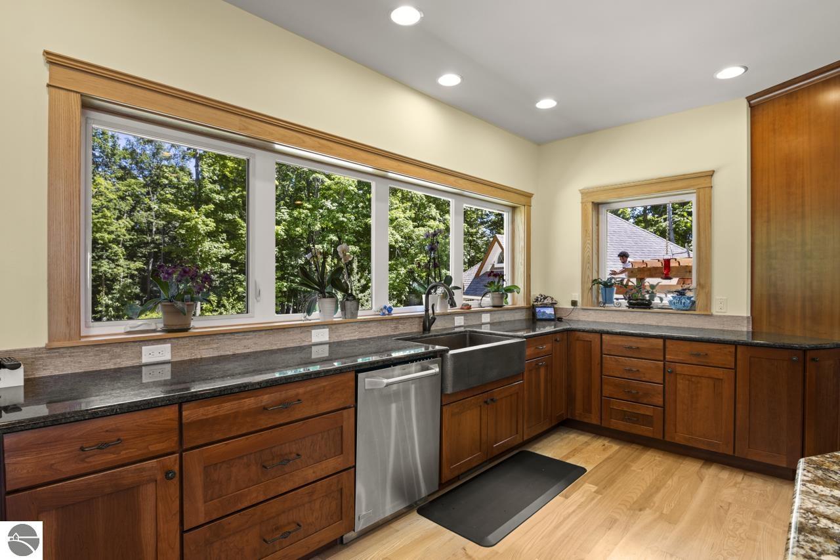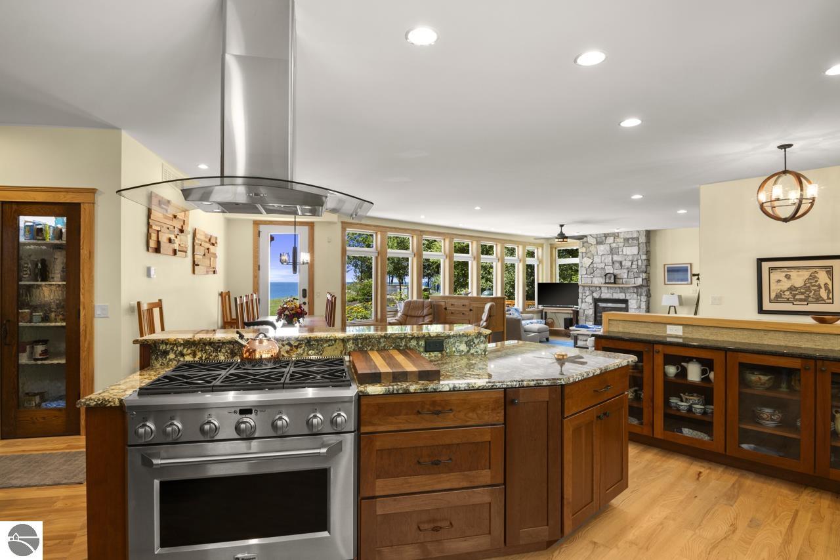Basics
- Date added: Added 2 months ago
- Category: Single Family
- Type: Residential
- Status: Active
- Bedrooms: 4
- Bathrooms: 5.5
- Year built: 2015
- County: Leelanau
- Number of Acres: 3.69
- # Baths: Lower: 1
- # Baths: Main: 2
- # Baths: Upper: 3
- # of Baths: 3/4: 1
- # of Baths: Full: 4
- # of Baths: 1/2: 1
- Range: R 12W
- Town: T 31N
- Sale/Rent: For Sale
- MLS ID: 1932884
Description
-
Description:
Perched 120 feet atop the Manitou Passage is this beautiful craftsman-style home set on 2.14-acres with 225 feet of Lake Michigan frontage, you can watch the eagles soar. The main house features 3 bedrooms and 4.5 bathrooms. The primary bedroom is on the main level with a walk-in closet and heated floors in the bathroom. A large open granite island kitchen, dining area, a spacious living area with gas fireplace, and ash flooring throughout. The second floor has two bedrooms with fantastic lake views and each have tiled ensuites with granite countertops. A spacious finished lower level with gas fireplace, a dry bar and non-conforming bedroom/office space for additional living. More features include a dog shower in the laundry room with cabinets, Generac generator (partial house), heat pump, on demand hot water heaters heater, smart house technology and security system, dry sauna, hardy board siding, 10x10 garden shed, detached 2-car heated garage. Across the private road is an additional 1.55 acres with a guest quarters set above a 3-car heated garage for storing your boat and other toys. It has a full kitchen, living/dining area with LP gas fireplace, one bedroom with a walk-in closet and a large bathroom for a total of 1,070 sq. ft. This provides a great private dwelling and storage for guests or extended family to enjoy amidst the treetops. Hardy board siding & new hot water heater in 2021. Stunning landscaping includes 4 apple trees, strawberry garden, two raised garden beds, rhubarb, and lots of perennials for cut flowers, all with irrigation. Adjacent, on the north side of the property is the shared (with 3 others) 70' wide access to Lake Michigan. This beautiful walk through cedar trees leads to a deck and the stairs down to your private 225â of Lake Michigan. The sale includes three properties 45-009-134-021-10, 45-009-134-021-00, & 45-009-134-016-01 and the house is being sold mostly furnished, see included list in additional docs "D".
Show all description
Rooms
- Bedroom 1 Level: Main Floor
- Bedroom 1 Floor Covering: Wood
- Din Rm Floor Covering: Main Floor
- Din Rm Floor Covering: Wood
- Liv Rm Floor Covering: Wood
- Liv Rm Level: Main Floor
- Laundry Level: Main Floor
- Kit Level: Main Floor
- Kit Floor Covering: Wood
- Fam Rm Level: Lower Floor
Location
- LAND FEATURES: Wooded-Hardwoods
- DRIVEWAY: Private
- ROAD: Gravel,Shared,Privately Maintained
- Directions: M-22 (N Manitou Trail), north of Leland, turn left on McLeod, left on Eagles Nest, left on High Bluffs Dr, house will be on the right and guest house on the left.
- Township: Leland
Building Details
- Total FINISHED SF Apx: 5719 sq ft
- DEVELOPMENT AMENITIES: None
- FOUNDATION: Full,Daylight Windows,Finished Rooms
- ROOF: Asphalt
- CONSTRUCTION: Frame
- ADDITIONAL BUILDINGS: Garden/Storage Shed,Guest House,Secondary Garage(s)
- PRIMARY GARAGE: Detached,Door Opener
- Main Floor Primary: Yes
- Garage Capacity: 5
- Price Per SQFT: $428.40
- Private/Shared: Private
Amenities & Features
- TV SERVICE/INTERNET AVAIL: Cable Internet,Cable TV
- FIREPLACES AND STOVES: Fireplace(s),Gas
- EXTERIOR FINISH: Other
- EXTERIOR FEATURES: Deck
- SEWER: Private Septic
- INTERIOR FEATURES: Foyer Entrance,Walk-In Closet(s),Pantry,Sauna,Granite Bath Tops,Granite Kitchen Tops,Island Kitchen,Mud Room,Formal Dining Room
- WATER: Private Well
- APPLIANCES/EQUIPMENT: Refrigerator,Oven/Range,Dishwasher,Microwave,Washer,Dryer,Reverse Osmosis
- HEATING/COOLING TYPES: Heat Pump
- HEATING/COOLING SOURCES: Natural Gas,Propane
- STYLE: 2 Story,In-Law Suite or Apartment
- WATER FEATURES: Priv Frontage (Wtr Side),All Sports,Water View,Bluff (greater than 10ft),Great Lake,Public Lake,Sandy Shoreline
- Laundry Floor Covering: Wood
- LOCKBOX: Combo
- Body of Water: Lake Michigan
- ECO Features: No
School Information
- Elementary School: Leland Public School
- High School: Leland Public School
- Middle School: Leland Public School
- School District: Leland Public School District
Fees & Taxes
- ASSOCIATION FEE INCLUDES: None
Miscellaneous
- Showing Instructions: ShowingTime.
- MINERAL RIGHTS: Unknown
- TERMS: Conventional,Cash
- POSSESSION: Negotiable
- ZONING/USE/RESTRICTIONS: Residential
- Branded Virtual Tour: https://tours.bluelavamedia.com/s/4201-N-High-Bluffs-Dr-Leland-MI-49654
- Unbranded Virtual Tour: https://tours.bluelavamedia.com/s/idx/233364
- Legal: 45-009-134-021-10, 45-009-134-021-00, & 45-009-134-016-01. See associated docs for full legal.
- Development Name: N/A
- Below Gr. UNFIN. SF Apx: 1154
- Below Gr. FINISHED SF Apx: 1154
- Water Front Footage: 225
- Condo: No
- Type of Ownership: Private Owner


