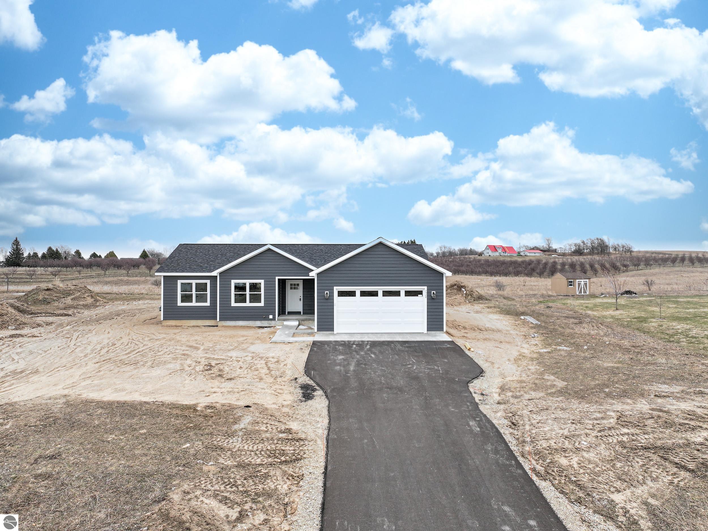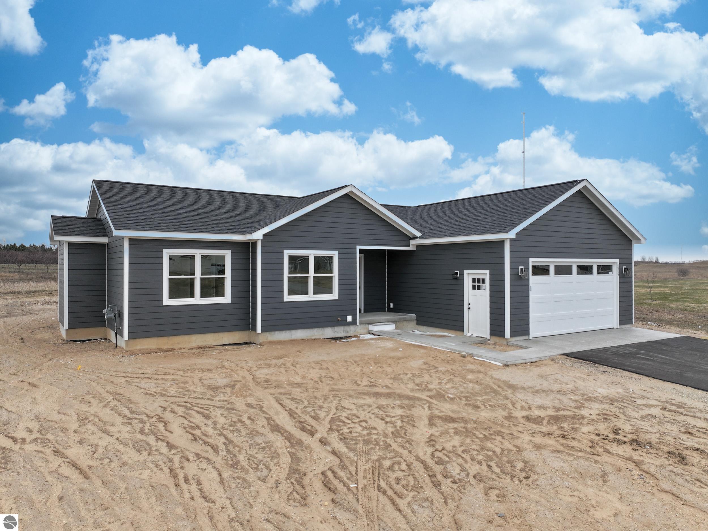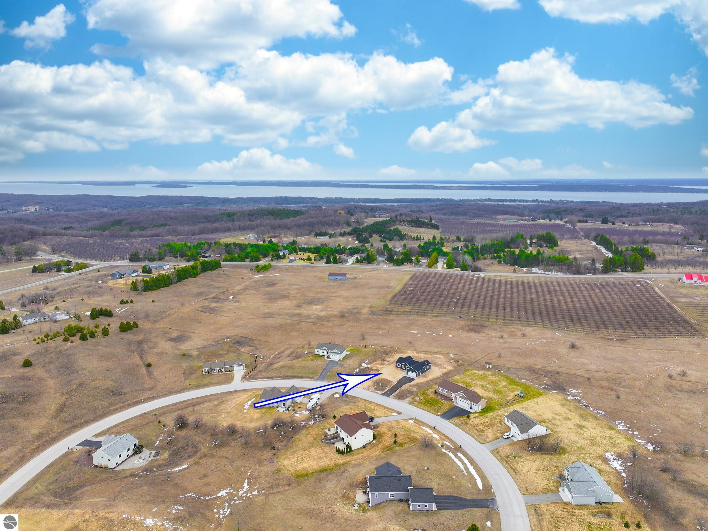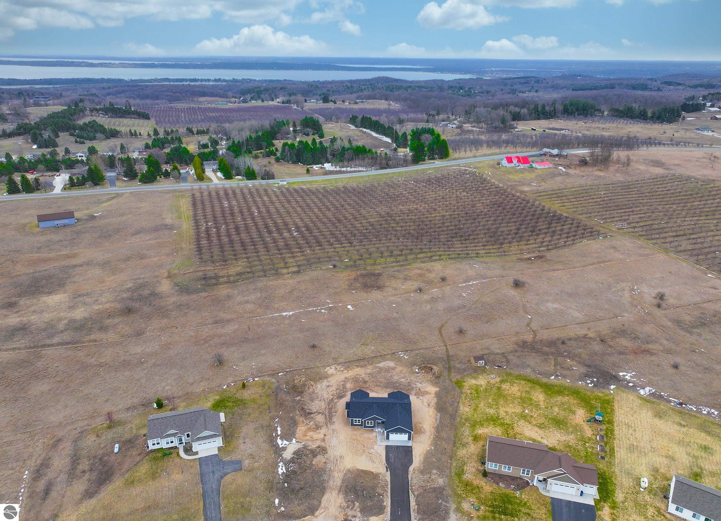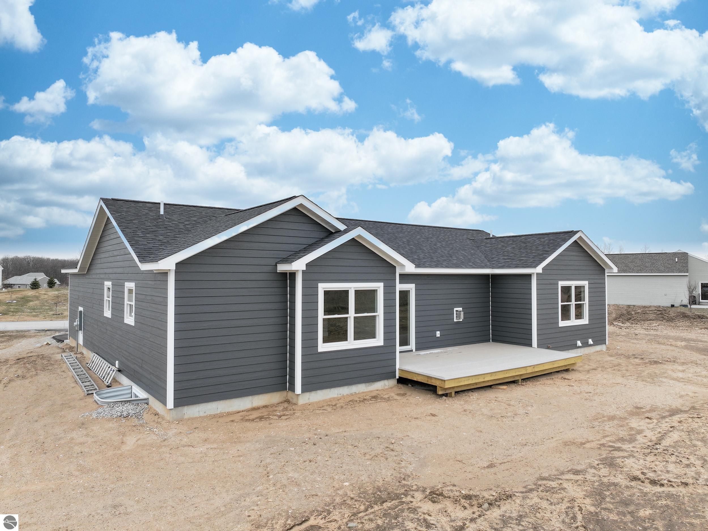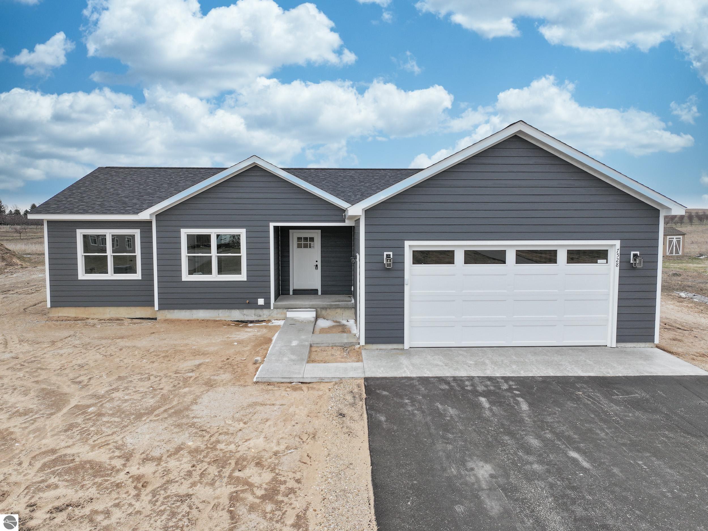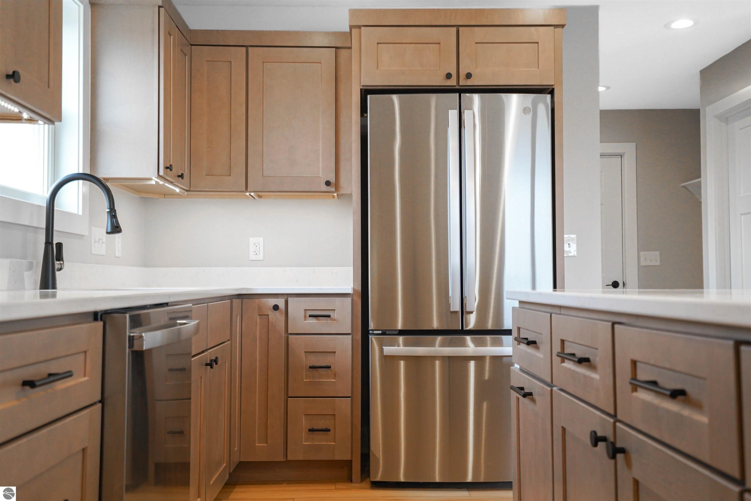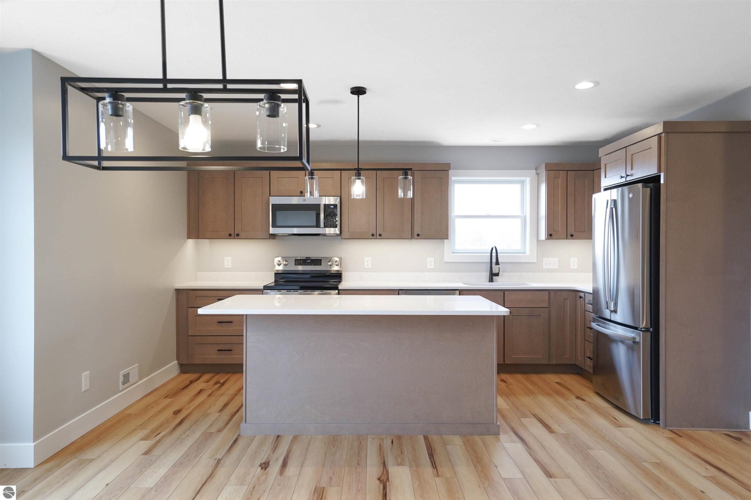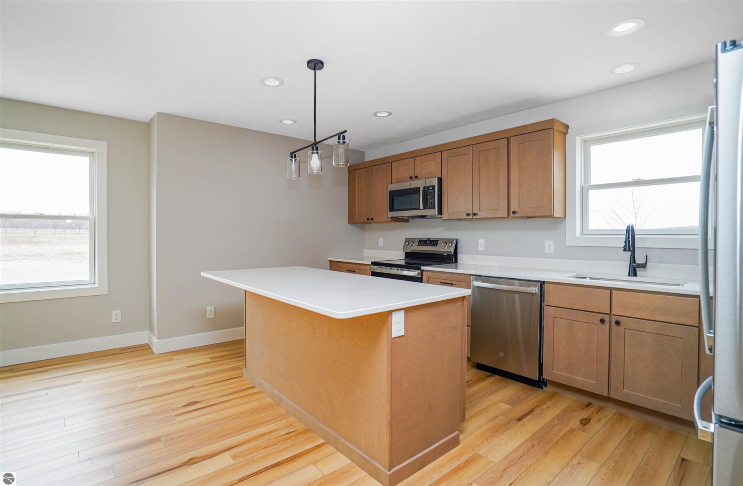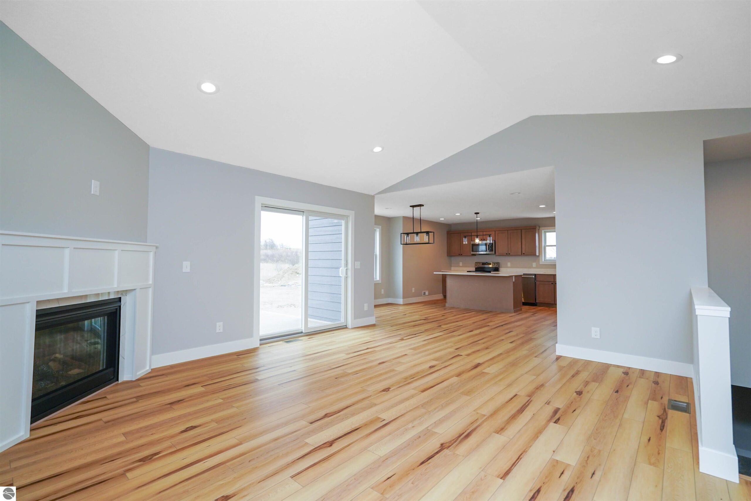Basics
- Date added: Added 3 weeks ago
- Category: Single Family
- Type: Residential
- Status: Active
- Bedrooms: 4
- Bathrooms: 3
- Year built: 2025
- County: Leelanau
- Number of Acres: 0.7
- # Baths: Lower: 1
- # Baths: Main: 2
- # Baths: Upper: 0
- # of Baths: 3/4: 0
- # of Baths: Full: 3
- # of Baths: 1/2: 0
- Range: R 12W
- Town: T 28N
- Sale/Rent: For Sale
- MLS ID: 1932312
Description
-
Description:
This stunning new home offers the perfect blend of modern comfort and natural beauty. As you step inside, you'll be greeted by an inviting open-concept layout that seamlessly connects the spacious living area, dining space, and well-appointed kitchen. Large windows flood this interior with natural light, highlighting the elegant finishes and warm tones throughout. The kitchen features contemporary appliances, a sea of counter space, and generous island, perfect for entertaining or casual family meals. The property boasts luxury vinyl plank flooring throughout the main floor and a master suite that provides an oasis of relaxation. Step outside to discover your vineyard view from your expansive composite deck. Located in a friendly neighborhood, this home is close to great schools, parks, the Leelanau Trail, Lake Leelanau, and West Bay. Don't miss the opportunity to make this enchanting Cedar retreat your own!
Show all description
Rooms
- Bedroom 1 Level: Main Floor
- Bedroom 1 Floor Covering: Wood
- Din Rm Floor Covering: Main Floor
- Din Rm Floor Covering: Wood
- Liv Rm Floor Covering: Wood
- Liv Rm Level: Main Floor
- Laundry Level: Main Floor
- Kit Level: Main Floor
- Kit Floor Covering: Wood
- Fam Rm Level: Lower Floor
Location
- LAND FEATURES: Cleared,Level
- DRIVEWAY: Blacktop
- ROAD: Public Maintained
- Directions: From M-72 West take Bugai Rd North to Lincoln Rd, go West on Lincoln Rd, then left into the Meadows. Turn left on E. Meadows Dr, home will be on the left, look for sign.
- Township: Elmwood
Building Details
- Total FINISHED SF Apx: 2499 sq ft
- DEVELOPMENT AMENITIES: Common Area,Trails
- FOUNDATION: Full,Poured Concrete,Finished Rooms,Egress Windows
- ROOF: Asphalt
- CONSTRUCTION: Frame,New Construction
- ADDITIONAL BUILDINGS: None
- PRIMARY GARAGE: Attached,Paved Driveway
- Main Floor Primary: Yes
- Garage Capacity: 2
- Price Per SQFT: $234.09
Amenities & Features
- TV SERVICE/INTERNET AVAIL: Cable TV,WiFi
- FIREPLACES AND STOVES: Fireplace(s),Gas
- EXTERIOR FINISH: Wood
- EXTERIOR FEATURES: Deck,Countryside View,Porch
- SEWER: Private Septic
- INTERIOR FEATURES: Cathedral Ceilings,Foyer Entrance,Walk-In Closet(s),Pantry,Solid Surface Counters,Island Kitchen
- WATER: Private Well
- APPLIANCES/EQUIPMENT: Refrigerator,Oven/Range,Disposal,Dishwasher,Microwave
- HEATING/COOLING TYPES: Forced Air,Central Air
- HEATING/COOLING SOURCES: Natural Gas
- STYLE: Ranch,1 Story
- WATER FEATURES: None
- LOCKBOX: Combo
- ECO Features: No
School Information
- School District: Traverse City Area Public Schools
Fees & Taxes
- ASSOCIATION FEE INCLUDES: Liability Insurance
Miscellaneous
- Showing Instructions: See Showingtime for showing instructions
- MINERAL RIGHTS: Unknown
- TERMS: Conventional,Cash,FHA,Veterans/VA
- POSSESSION: At Closing
- ZONING/USE/RESTRICTIONS: Residential,Building-Use Restrictions
- Legal: L855 P184/05 L978 P585/08 L981 P706/08 L985 P378/08 L1200 P686/14 UNIT 8 THE MEADOWS CONDOMINIUM MASTER DEED REC IN L855 P184-239/1ST AMEND L870 P55-57/2ND AMEND L935 P297-299 SEC 25 T28N R12W. .7 A
- Development Name: The Meadows
- Below Gr. UNFIN. SF Apx: 729
- Below Gr. FINISHED SF Apx: 885
- Condo: No
- Type of Ownership: Private Owner


